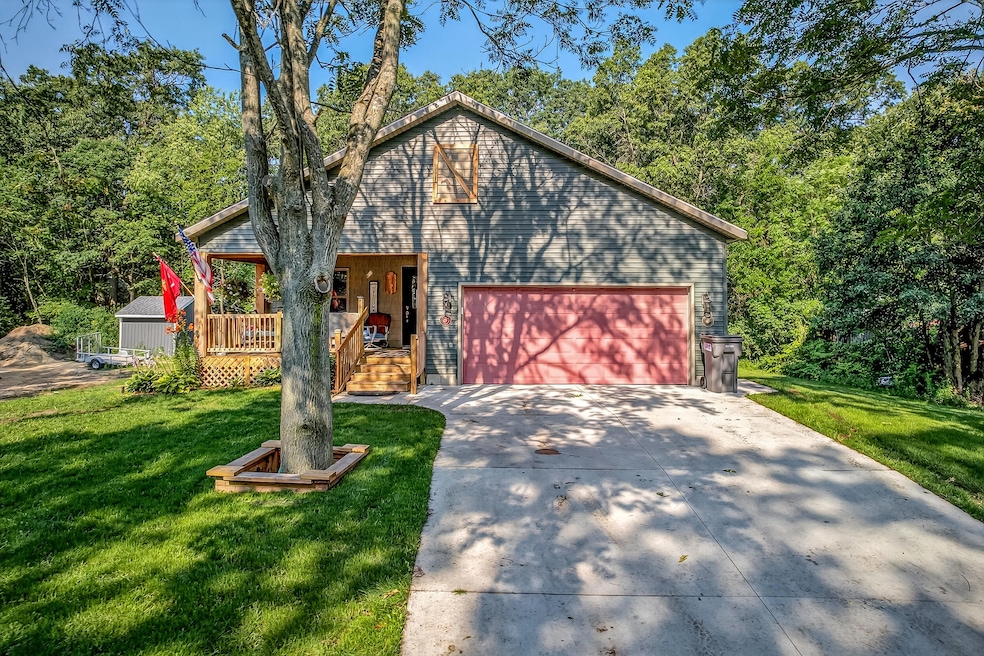
3125 Stratford St Norton Shores, MI 49444
Estimated payment $2,096/month
Highlights
- Deck
- Main Floor Bedroom
- Breakfast Area or Nook
- Wood Flooring
- Covered Patio or Porch
- 2 Car Attached Garage
About This Home
Custom built home by GARY D SMITH BUILDERS. This newer construction home was built with the finest craftsmanship and quality materials. Home sits on large lot with 4 bedrooms, 2.5 baths, open kitchen and living room with fireplace. Builder made sure every room was very generously sized an offers a handicap accessible layout. Home includes U/G sprinkling with extra well, 12x14 shed, 2 decks, full finished lower level with large family room, daylight windows, 2 beds and a full bath. Stainless steel appliances, central air, main floor washer and dryer and plenty of closets and storage. Seller is exempt from taxes .
Home Details
Home Type
- Single Family
Year Built
- Built in 2024
Lot Details
- 0.32 Acre Lot
- Lot Dimensions are 100x138
- Sprinkler System
Parking
- 2 Car Attached Garage
- Garage Door Opener
Home Design
- Shingle Roof
- Vinyl Siding
Interior Spaces
- 2,850 Sq Ft Home
- 1-Story Property
- Insulated Windows
- Living Room with Fireplace
- Fire and Smoke Detector
Kitchen
- Breakfast Area or Nook
- Eat-In Kitchen
- Oven
- Microwave
- Dishwasher
- Kitchen Island
Flooring
- Wood
- Carpet
Bedrooms and Bathrooms
- 4 Bedrooms | 2 Main Level Bedrooms
- Bathroom on Main Level
Laundry
- Laundry on main level
- Dryer
- Washer
Finished Basement
- Basement Fills Entire Space Under The House
- Basement Window Egress
Accessible Home Design
- Low Threshold Shower
- Accessible Bedroom
- Halls are 36 inches wide or more
- Accessible Approach with Ramp
- Accessible Ramps
Outdoor Features
- Deck
- Covered Patio or Porch
Utilities
- Forced Air Heating and Cooling System
- Heating System Uses Natural Gas
- Well
- Natural Gas Water Heater
Community Details
- Built by Gary D Smith
Map
Home Values in the Area
Average Home Value in this Area
Property History
| Date | Event | Price | Change | Sq Ft Price |
|---|---|---|---|---|
| 08/11/2025 08/11/25 | For Sale | $325,000 | +1757.1% | $114 / Sq Ft |
| 04/04/2024 04/04/24 | Sold | $17,500 | +75.0% | -- |
| 03/20/2024 03/20/24 | Pending | -- | -- | -- |
| 02/28/2024 02/28/24 | Price Changed | $10,000 | -59.8% | -- |
| 05/08/2023 05/08/23 | For Sale | $24,900 | +522.5% | -- |
| 01/21/2021 01/21/21 | Sold | $4,000 | -20.0% | -- |
| 01/12/2021 01/12/21 | Pending | -- | -- | -- |
| 01/29/2020 01/29/20 | For Sale | $5,000 | -- | -- |
Similar Homes in the area
Source: Southwestern Michigan Association of REALTORS®
MLS Number: 25040494
- 1520 Sunbury Ave
- 3104 Stratford St
- 1418 Saskatoon Ave
- 3049 Kooi St
- 2926 Valk St
- 2982 Mcdermott St
- 2874 Mc Dermott St
- 1442 E Broadway Ave Unit LAND
- 2871 Bailey St
- 1200 E Broadway Ave
- 2657 Roberts St
- 1257 E Sherman Blvd Unit & 2616 Roberts St.
- 2754 Huizenga St
- 2928 Valley St
- 2924 Austin St
- 2701 Huizenga St Unit 80
- 2701 Huizenga St Unit 46
- 3835 Molly Blvd
- 2545 S Getty St
- 957-983 E Broadway Ave
- 2250 Valley St
- 3975 Grand Haven Rd
- 2529 Jarman St
- 3232 Leahy St Unit B
- 267 Seminole Rd
- 2316 Jefferson St
- 419 E Forest Ave
- 581 Lake Forest Ln
- 2243 E Apple Ave
- 1211 Pine St
- 1211 Pine St
- 3050 Maple Grove Rd
- 1184 Sanford St Unit 1184 Sanford
- 834 S Sheridan Dr
- 1634 S Mill Iron Rd
- 208 Houston Ave Unit Studio
- 410 Glen Oaks Dr
- 2081 Barclay St
- 285 Western Ave
- 1290 W Hackley Ave






