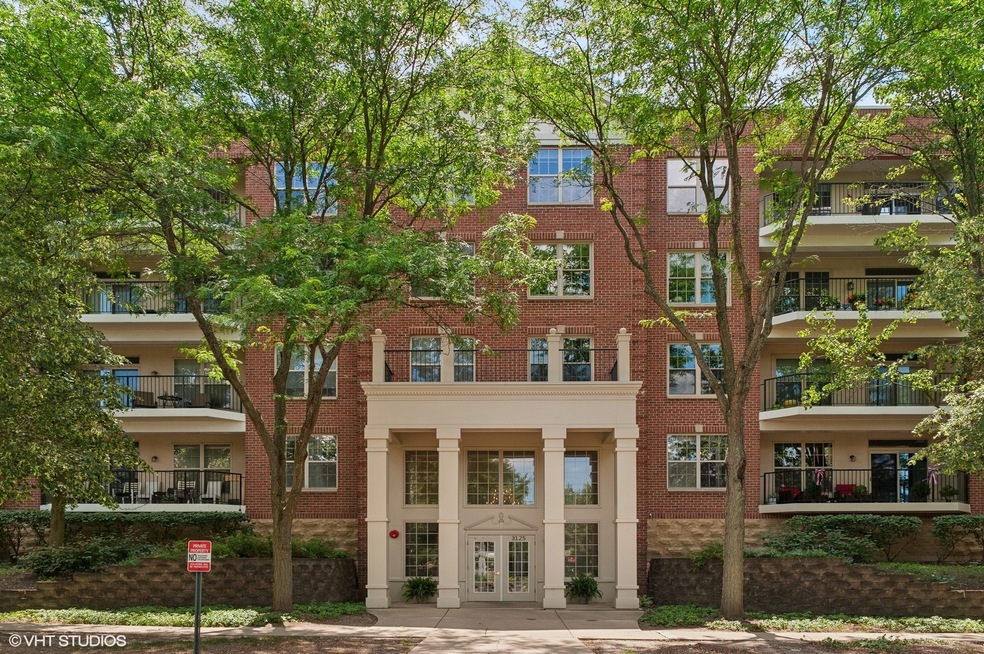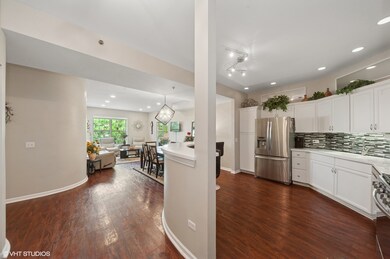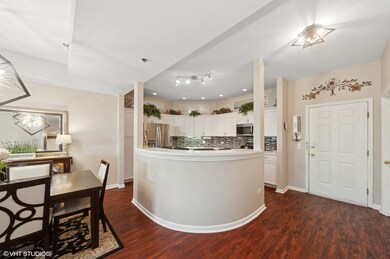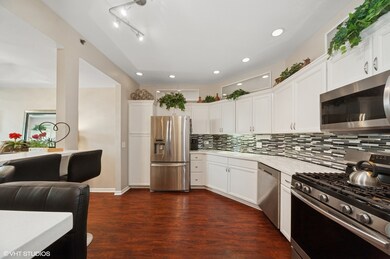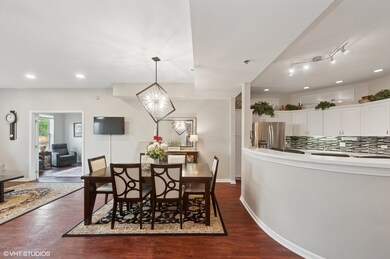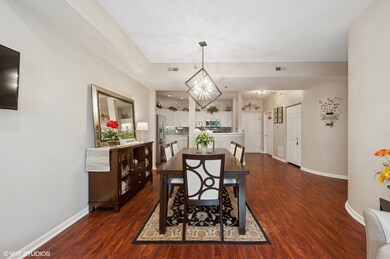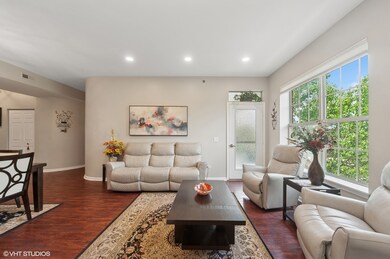3125 Town Square Dr Unit 408 Rolling Meadows, IL 60008
Estimated payment $2,733/month
Highlights
- Elevator
- Balcony
- Laundry Room
- Rolling Meadows High School Rated A+
- Walk-In Closet
- Outdoor Storage
About This Home
Penthouse | Largest Condo in the Complex | Prime Rolling Meadows Location. Welcome to 3125 Town Square Dr, Unit 408, the largest condo in the community! This stunning top-floor penthouse boasts high ceilings, a spacious three-bedroom layout, and an open-concept design, perfect for modern living and entertaining. The beautifully updated kitchen, renovated just two years ago, features newer appliances and a large breakfast bar that flows into a sun-filled living and dining area with big windows. Step out onto your private oversized balcony, ideal for grilling or relaxing in the sun, surrounded by greenery. The primary suite offers balcony access, a walk-in closet, dual sinks, a soaking tub, and a separate shower. The third bedroom works perfectly as a den or home office. Additional features include motorized window shades, in-unit laundry, radiant heated floors (covered by the HOA), and one heated garage parking space and storage. Enjoy direct gated access behind the building to walking paths that lead to the Rolling Meadows Library, Sports complex, Community Center, Public pool, multiple parks, and the future home of the Chicago Bears. Just across the street, you'll find a shopping center, banking, and a local frozen custard shop, all within easy walking distance. Located minutes from Route 53, I-90, Woodfield Mall, and downtown Arlington Heights, this rare penthouse combines comfort, convenience, and location - truly the best that Rolling Meadows has to offer!
Listing Agent
@properties Christie?s International Real Estate License #475124564 Listed on: 07/23/2025

Property Details
Home Type
- Condominium
Est. Annual Taxes
- $5,065
Year Built
- Built in 2000
HOA Fees
- $492 Monthly HOA Fees
Parking
- 1 Car Garage
- Driveway
- Parking Included in Price
Home Design
- Entry on the 4th floor
- Brick Exterior Construction
- Asphalt Roof
- Concrete Perimeter Foundation
Interior Spaces
- 1,599 Sq Ft Home
- 4-Story Property
- Window Screens
- Family Room
- Combination Dining and Living Room
- Laminate Flooring
Kitchen
- Range
- Microwave
- Dishwasher
Bedrooms and Bathrooms
- 3 Bedrooms
- 3 Potential Bedrooms
- Walk-In Closet
- 2 Full Bathrooms
- Dual Sinks
- Separate Shower
Laundry
- Laundry Room
- Dryer
- Washer
Outdoor Features
- Balcony
- Outdoor Storage
Schools
- Kimball Hill Elementary School
- Rolling Meadows High School
Utilities
- Central Air
- Heating System Uses Steam
Listing and Financial Details
- Senior Tax Exemptions
- Homeowner Tax Exemptions
Community Details
Overview
- Association fees include water, gas, parking, insurance, security, exterior maintenance, lawn care, scavenger, snow removal
- 32 Units
- Rose Association, Phone Number (847) 490-3833
- Property managed by Associa
Amenities
- Common Area
- Elevator
- Community Storage Space
Pet Policy
- Pets up to 25 lbs
- Dogs and Cats Allowed
Map
Home Values in the Area
Average Home Value in this Area
Tax History
| Year | Tax Paid | Tax Assessment Tax Assessment Total Assessment is a certain percentage of the fair market value that is determined by local assessors to be the total taxable value of land and additions on the property. | Land | Improvement |
|---|---|---|---|---|
| 2024 | $5,065 | $22,494 | $1,148 | $21,346 |
| 2023 | $4,795 | $22,494 | $1,148 | $21,346 |
| 2022 | $4,795 | $22,494 | $1,148 | $21,346 |
| 2021 | $5,940 | $17,937 | $678 | $17,259 |
| 2020 | $5,800 | $17,937 | $678 | $17,259 |
| 2019 | $4,848 | $20,093 | $678 | $19,415 |
| 2018 | $5,015 | $15,483 | $626 | $14,857 |
| 2017 | $4,913 | $15,483 | $626 | $14,857 |
| 2016 | $4,577 | $15,483 | $626 | $14,857 |
| 2015 | $4,795 | $15,230 | $573 | $14,657 |
| 2014 | $4,681 | $15,230 | $573 | $14,657 |
| 2013 | $4,569 | $15,230 | $573 | $14,657 |
Property History
| Date | Event | Price | List to Sale | Price per Sq Ft | Prior Sale |
|---|---|---|---|---|---|
| 11/10/2025 11/10/25 | Pending | -- | -- | -- | |
| 07/28/2025 07/28/25 | Off Market | $345,000 | -- | -- | |
| 07/23/2025 07/23/25 | For Sale | $345,000 | +53.3% | $216 / Sq Ft | |
| 09/29/2021 09/29/21 | Sold | $225,000 | 0.0% | $141 / Sq Ft | View Prior Sale |
| 08/01/2021 08/01/21 | Pending | -- | -- | -- | |
| 07/28/2021 07/28/21 | For Sale | $225,000 | +87.5% | $141 / Sq Ft | |
| 11/22/2013 11/22/13 | Sold | $120,000 | 0.0% | $80 / Sq Ft | View Prior Sale |
| 09/06/2013 09/06/13 | Pending | -- | -- | -- | |
| 08/15/2013 08/15/13 | For Sale | $120,000 | -- | $80 / Sq Ft |
Purchase History
| Date | Type | Sale Price | Title Company |
|---|---|---|---|
| Warranty Deed | $225,000 | Chicago Title | |
| Special Warranty Deed | $120,000 | Cti | |
| Sheriffs Deed | -- | None Available | |
| Interfamily Deed Transfer | -- | -- | |
| Warranty Deed | $188,500 | Stewart Title Company |
Mortgage History
| Date | Status | Loan Amount | Loan Type |
|---|---|---|---|
| Open | $125,000 | New Conventional | |
| Previous Owner | $114,000 | New Conventional |
Source: Midwest Real Estate Data (MRED)
MLS Number: 12427536
APN: 02-36-105-052-1032
- 3125 Town Square Dr Unit 201
- 3275 Kirchoff Rd Unit 337
- 3265 Kirchoff Rd Unit 223
- 3355 Kirchoff Rd Unit 6A
- 3316 Trillium Cir
- 3400 Wellington Ct Unit 306
- 3600 Owl Dr
- 2611 South St
- 3208 Wren Ln
- 1 Foxcroft on Auburn
- 3206 Kingfisher Ct
- 3805 Fairfax Ave
- 2201 Kingfisher Ln
- 4101 Owl Dr
- 2401 Rohlwing Rd
- 2100 Martin Ln
- 4209 Owl Dr
- 2600 Brookwood Way Dr Unit 316
- 2600 Brookwood Way Dr Unit 305
- 2600 Brookwood Way Dr Unit 214
