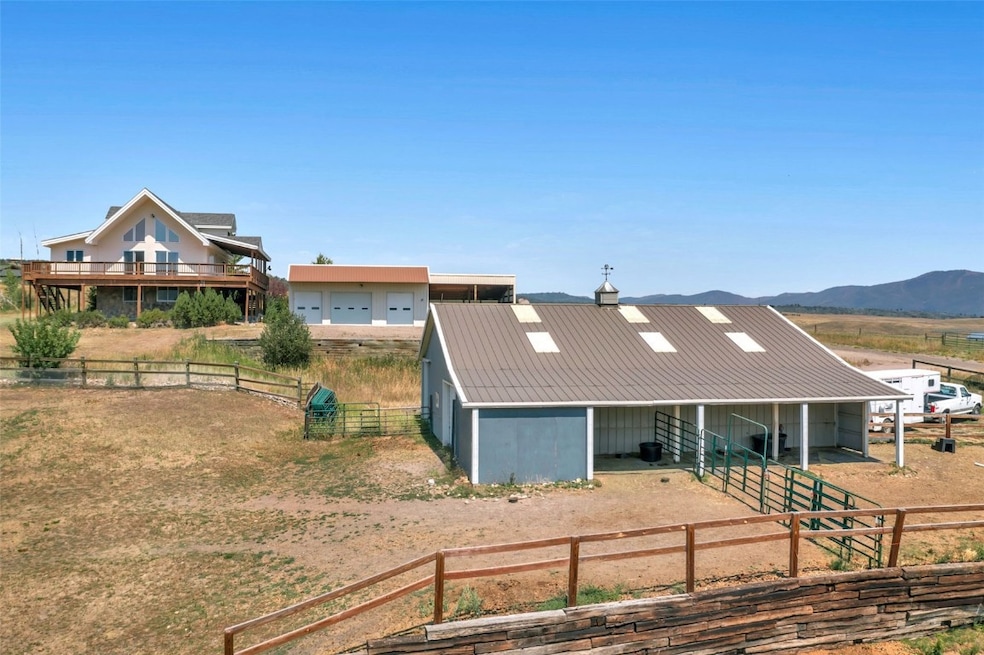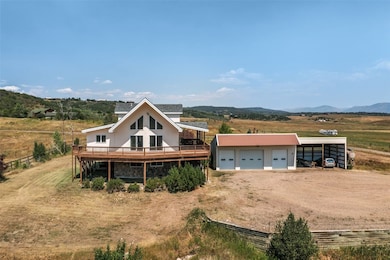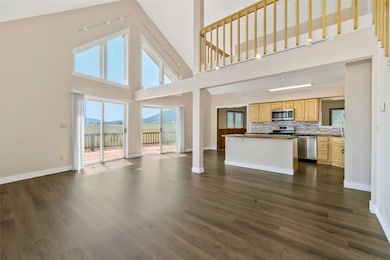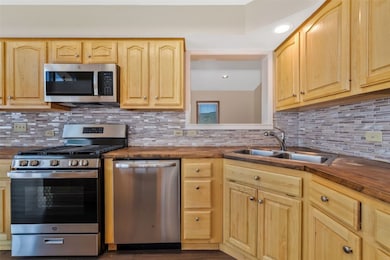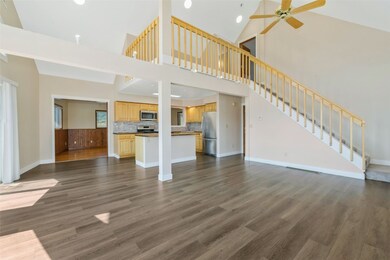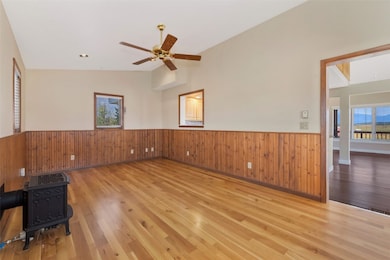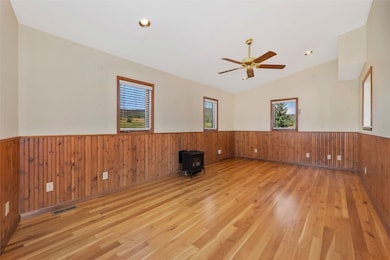31255 Redtail Ln Steamboat Springs, CO 80487
Estimated payment $10,163/month
Highlights
- Barn
- RV Access or Parking
- 35 Acre Lot
- Soda Creek Elementary School Rated A-
- Primary Bedroom Suite
- Open Floorplan
About This Home
Looking for acreage, horse facilities, a massive shop, and sweeping valley views; all just minutes from Steamboat Ski Area? Welcome to 31255 Redtail Lane. Set on 35 flat acres in the Steamboat school district, this property is truly horse-ready with water rights and productive hay meadows. Features include a 2-stall barn with hay storage, a riding arena, three paddocks, and a fenced hay meadow; everything you need for horses, training, and grazing right at home. The residence offers 4 bedrooms, 3 full baths, and 2,743 sqft of bright and sunny living space. Updates include new flooring, appliances, kitchen counters and backsplash, plus refreshed baths, giving the home a clean, move-in-ready feel. The main level has an open kitchen, dining, and living room with a bonus space, the primary suite, and a large south-facing deck to take in the valley views. Downstairs features a family room area, two large bedrooms, a full bath, and laundry/mechanical room. Upstairs is a loft space, plus a large bedroom with its own full bath. The flexible floorplan was previously set up as two units (2bd/1ba lower + 2bd/2ba upper) and could easily be converted back if desired. Rounding out the property is a huge 3-bay detached garage/shop plus a tall open machine shed/carport; perfect for equipment, vehicles, and gear of all sizes. With water, hay, horse infrastructure, and ample shop space, Redtail Lane checks every box for equestrian and/or country living in Steamboat.
Listing Agent
The Group Real Estate, LLC Brokerage Phone: (970) 870-8800 License #FA100070477 Listed on: 09/03/2025
Home Details
Home Type
- Single Family
Est. Annual Taxes
- $4,715
Year Built
- Built in 1992
Lot Details
- 35 Acre Lot
- Dirt Road
- South Facing Home
- Suitable For Grazing
- Meadow
- Zoning described as Agricultural
Parking
- 3 Car Detached Garage
- Carport
- RV Access or Parking
Home Design
- Split Level Home
- Entry on the 2nd floor
- Frame Construction
- Shingle Roof
- Architectural Shingle Roof
Interior Spaces
- 2,743 Sq Ft Home
- 3-Story Property
- Open Floorplan
- Vaulted Ceiling
- Ceiling Fan
- Gas Fireplace
- Family Room
- Mountain Views
Kitchen
- Gas Range
- Built-In Microwave
- Dishwasher
- Kitchen Island
- Butcher Block Countertops
- Disposal
Flooring
- Carpet
- Tile
- Luxury Vinyl Tile
Bedrooms and Bathrooms
- 4 Bedrooms
- Primary Bedroom Suite
- Walk-In Closet
Laundry
- Laundry Room
- Dryer
- Washer
Finished Basement
- Heated Basement
- Walk-Out Basement
- Basement Fills Entire Space Under The House
- Exterior Basement Entry
Outdoor Features
- Spring on Lot
- Separate Outdoor Workshop
Schools
- Soda Creek Elementary School
- Steamboat Springs Middle School
- Steamboat Springs High School
Utilities
- Floor Furnace
- Heating System Uses Propane
- Propane
- Private Water Source
- Well
- Septic Tank
- Septic System
- High Speed Internet
- Cable TV Available
Additional Features
- Smoke Free Home
- Barn
Community Details
- Property has a Home Owners Association
- No Defined Development Subdivision
- Foothills
Listing and Financial Details
- Exclusions: No,None
- Assessor Parcel Number R4205063
Map
Home Values in the Area
Average Home Value in this Area
Tax History
| Year | Tax Paid | Tax Assessment Tax Assessment Total Assessment is a certain percentage of the fair market value that is determined by local assessors to be the total taxable value of land and additions on the property. | Land | Improvement |
|---|---|---|---|---|
| 2024 | $4,715 | $96,190 | $14,860 | $81,330 |
| 2023 | $4,715 | $96,190 | $14,860 | $81,330 |
| 2022 | $3,918 | $62,570 | $12,070 | $50,500 |
| 2021 | $3,939 | $64,810 | $12,460 | $52,350 |
| 2020 | $2,875 | $48,000 | $830 | $47,170 |
| 2019 | $2,788 | $48,000 | $0 | $0 |
| 2018 | $2,346 | $41,790 | $0 | $0 |
| 2017 | $2,321 | $41,790 | $0 | $0 |
| 2016 | $2,106 | $40,650 | $970 | $39,680 |
| 2015 | $2,061 | $40,650 | $970 | $39,680 |
| 2014 | $1,796 | $34,040 | $770 | $33,270 |
| 2012 | -- | $39,500 | $620 | $38,880 |
Property History
| Date | Event | Price | List to Sale | Price per Sq Ft | Prior Sale |
|---|---|---|---|---|---|
| 11/13/2025 11/13/25 | Pending | -- | -- | -- | |
| 10/30/2025 10/30/25 | Price Changed | $1,850,000 | -11.9% | $674 / Sq Ft | |
| 09/03/2025 09/03/25 | For Sale | $2,100,000 | +87.2% | $766 / Sq Ft | |
| 10/07/2020 10/07/20 | Sold | $1,122,000 | 0.0% | $409 / Sq Ft | View Prior Sale |
| 09/07/2020 09/07/20 | Pending | -- | -- | -- | |
| 08/14/2020 08/14/20 | For Sale | $1,122,000 | -- | $409 / Sq Ft |
Purchase History
| Date | Type | Sale Price | Title Company |
|---|---|---|---|
| Warranty Deed | $1,122,000 | Heritage Title Company | |
| Warranty Deed | $750,000 | Heritage Title | |
| Special Warranty Deed | -- | None Available |
Mortgage History
| Date | Status | Loan Amount | Loan Type |
|---|---|---|---|
| Previous Owner | $600,000 | New Conventional |
Source: Summit MLS
MLS Number: S1062249
APN: R4205063
- 31575 Kestrel Ln
- 28100 Columbine Ridge
- 30575 Marshall Ridge
- 31055 Deerwood Ranch Rd
- 26000 Deerwood Ln
- 30795 Marshall Ridge
- 27795 County Road 14
- 28880 County Road 14A
- 30625 County Road 14e
- 25060 Rainbow Ridge
- 30700 Marshall Ridge
- 30665 Marshall Ridge
- 32095 Judges Viewpoint
- 29390 Highway 131
- 34555 Wolverine Trail
- 28505 Thorpe Mountain Dr
- 27800 Wapiti Way
- 30855 Emerald Ridge
- 33250 County Road 14
- 32655 County Road 179
