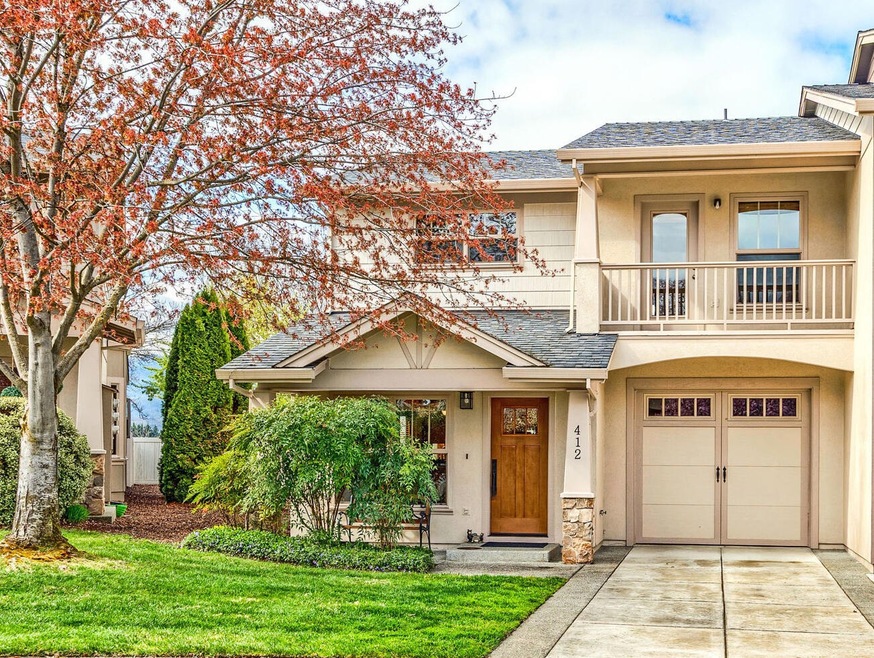
3126 Alameda St Unit 412 Medford, OR 97504
Highlights
- Fitness Center
- Open Floorplan
- Clubhouse
- City View
- Craftsman Architecture
- Wood Flooring
About This Home
As of May 2025Modern comfort meets convenience in this stylish 3 bed, 2.5 bath townhome. The open-concept main floor boasts oak flooring, a spacious living area, dining space, and upgraded kitchen. The main-level primary bedroom offers ease and privacy, while upstairs features two additional bedrooms, a full bath, and versatile bonus room. Step outside to the beautifully landscaped backyard and patio, where you can enjoy fresh strawberries from the organic garden. A custom fiberglass front door adds extra security. Community perks include a pool, clubhouse, and tennis courts, with HOA-covered landscaping and exterior maintenance for stress-free living. This single-owner, move-in ready home is your chance for an active yet carefree lifestyle—don't miss out! Seller is related to the listing agent.
Last Agent to Sell the Property
Millen Property Group License #201214945 Listed on: 04/04/2025
Townhouse Details
Home Type
- Townhome
Est. Annual Taxes
- $3,618
Year Built
- Built in 2005
Lot Details
- 1,742 Sq Ft Lot
- End Unit
- 1 Common Wall
- Landscaped
- Front and Back Yard Sprinklers
HOA Fees
- $297 Monthly HOA Fees
Parking
- 1 Car Attached Garage
Property Views
- City
- Mountain
Home Design
- Craftsman Architecture
- Frame Construction
- Composition Roof
- Concrete Perimeter Foundation
Interior Spaces
- 1,915 Sq Ft Home
- 2-Story Property
- Open Floorplan
- Ceiling Fan
- Double Pane Windows
- Vinyl Clad Windows
- Bonus Room
Kitchen
- Eat-In Kitchen
- Oven
- Cooktop
- Microwave
- Dishwasher
- Granite Countertops
- Disposal
Flooring
- Wood
- Tile
Bedrooms and Bathrooms
- 3 Bedrooms
- Primary Bedroom on Main
- Bathtub with Shower
Home Security
Schools
- Orchard Hill Elementary School
- Talent Middle School
- Phoenix High School
Utilities
- Cooling Available
- Heat Pump System
- Water Heater
- Community Sewer or Septic
- Cable TV Available
Listing and Financial Details
- Exclusions: Rod/drapes in primary, mirror above toilet in downstairs bathroom, electric fireplace, barstools, bench
- Assessor Parcel Number 10980033
Community Details
Overview
- Alderwood Townhomes Subdivision
- On-Site Maintenance
- Maintained Community
- The community has rules related to covenants, conditions, and restrictions
Amenities
- Clubhouse
Recreation
- Tennis Courts
- Fitness Center
- Community Pool
Security
- Carbon Monoxide Detectors
- Fire and Smoke Detector
Ownership History
Purchase Details
Home Financials for this Owner
Home Financials are based on the most recent Mortgage that was taken out on this home.Purchase Details
Purchase Details
Home Financials for this Owner
Home Financials are based on the most recent Mortgage that was taken out on this home.Similar Homes in Medford, OR
Home Values in the Area
Average Home Value in this Area
Purchase History
| Date | Type | Sale Price | Title Company |
|---|---|---|---|
| Warranty Deed | $375,000 | First American Title | |
| Interfamily Deed Transfer | -- | None Available | |
| Warranty Deed | $296,900 | Lawyers Title Insurance Corp |
Mortgage History
| Date | Status | Loan Amount | Loan Type |
|---|---|---|---|
| Open | $275,000 | New Conventional | |
| Previous Owner | $240,000 | Credit Line Revolving | |
| Previous Owner | $240,000 | Credit Line Revolving | |
| Previous Owner | $76,704 | New Conventional | |
| Previous Owner | $46,040 | Credit Line Revolving | |
| Previous Owner | $113,000 | Unknown | |
| Previous Owner | $237,520 | Credit Line Revolving |
Property History
| Date | Event | Price | Change | Sq Ft Price |
|---|---|---|---|---|
| 05/07/2025 05/07/25 | Sold | $375,000 | 0.0% | $196 / Sq Ft |
| 04/11/2025 04/11/25 | Pending | -- | -- | -- |
| 04/04/2025 04/04/25 | For Sale | $375,000 | -- | $196 / Sq Ft |
Tax History Compared to Growth
Tax History
| Year | Tax Paid | Tax Assessment Tax Assessment Total Assessment is a certain percentage of the fair market value that is determined by local assessors to be the total taxable value of land and additions on the property. | Land | Improvement |
|---|---|---|---|---|
| 2025 | $3,618 | $248,940 | $96,020 | $152,920 |
| 2024 | $3,618 | $241,690 | $93,230 | $148,460 |
| 2023 | $3,503 | $234,660 | $90,520 | $144,140 |
| 2022 | $3,411 | $234,660 | $90,520 | $144,140 |
| 2021 | $3,332 | $227,830 | $87,890 | $139,940 |
| 2020 | $3,237 | $221,200 | $85,340 | $135,860 |
| 2019 | $3,153 | $208,510 | $80,430 | $128,080 |
| 2018 | $3,061 | $202,440 | $78,090 | $124,350 |
| 2017 | $2,885 | $202,440 | $78,090 | $124,350 |
| 2016 | $2,889 | $190,830 | $73,610 | $117,220 |
| 2015 | $2,741 | $179,910 | $54,350 | $125,560 |
| 2014 | $2,515 | $170,300 | $50,360 | $119,940 |
Agents Affiliated with this Home
-
K
Seller's Agent in 2025
Kenny Taylor
Millen Property Group
-
B
Buyer's Agent in 2025
Bob Martin
RE/MAX
Map
Source: Oregon Datashare
MLS Number: 220198864
APN: 10980033
- 3126 Alameda St Unit 320
- 3126 Alameda St Unit 410
- 3122 Alameda St
- 931 Village Cir
- 107 Golf View Dr
- 857 Morrison Ave
- 3459 Blue Blossom Dr
- 2833 Rosemont Ave
- 2800 Alameda St
- 768 Fernwood Dr
- 756 Fernwood Dr
- 2541 Argonne Ave
- 1300 E Barnett Rd
- 3595 E Barnett Rd
- 2525 Argonne Ave
- 1236 La Loma Dr
- 2747 Jessica Cir
- 781 Eastridge Dr
- 617 Cherrywood Dr
- 770 Eastridge Dr






