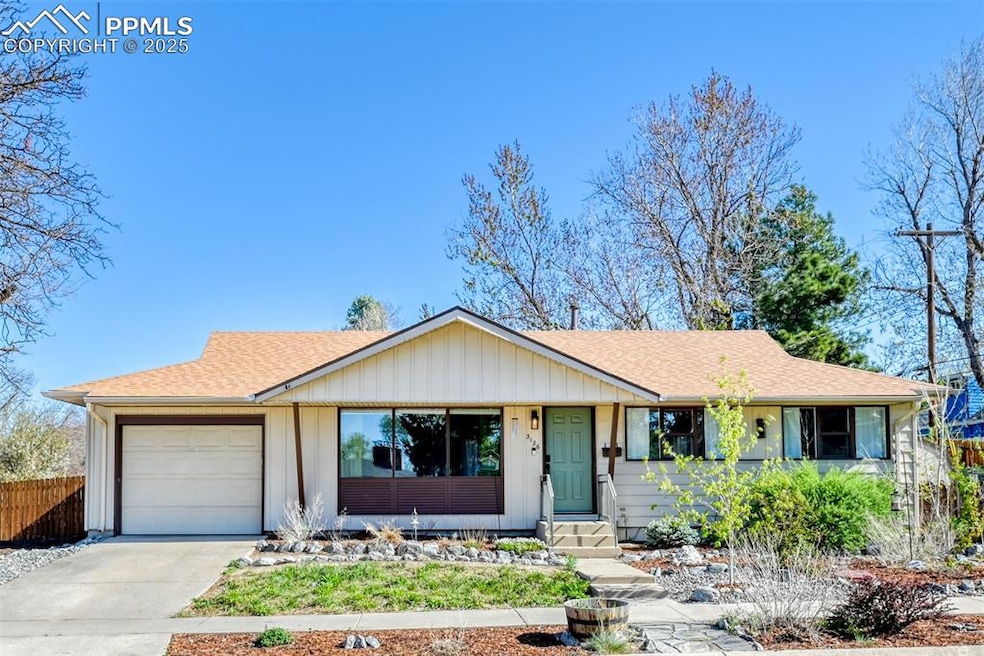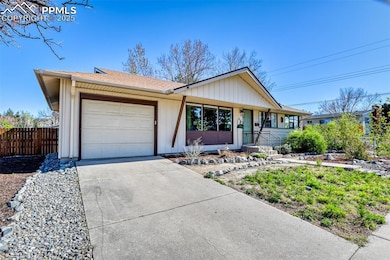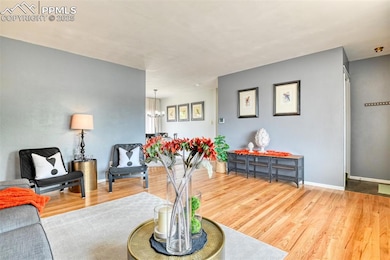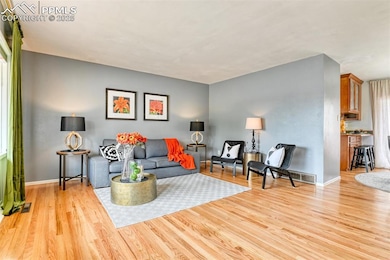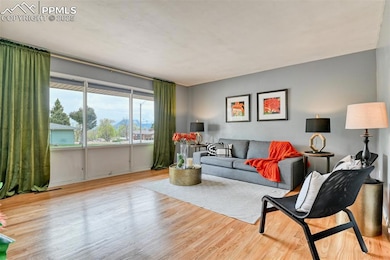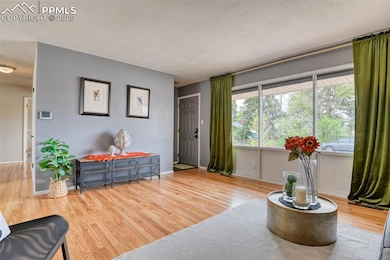
3126 Brady Blvd Colorado Springs, CO 80909
Palmer Park NeighborhoodHighlights
- Views of Pikes Peak
- Ranch Style House
- Corner Lot
- Deck
- Wood Flooring
- 1 Car Attached Garage
About This Home
As of August 2025This centrally located ranch offers comfort, functionality, and plenty of space inside and out. The main level features three bedrooms, a full bath, and a 3/4 bath, along with an inviting living room that flows seamlessly into the dining area and kitchen. Enjoy hardwood floors throughout the living, dining, and kitchen spaces, creating a warm, cohesive feel. The dining area includes a walk-out to a porch and fully fenced backyard—perfect for entertaining or relaxing outdoors. A door from the kitchen provides direct access to the attached single-car garage for added convenience. Downstairs, the finished basement includes a spacious family room with a dry bar, a non-conforming fourth bedroom, ample storage space, and a dedicated laundry area with washer and dryer. The basement also features a walk-out option—offering potential for enhanced accessibility with a little work.Situated on a beautifully landscaped corner lot, the yard includes native drought tolerant plants, flowers, young apple trees, and a handy storage shed. This home is just minutes from Academy Blvd, Fillmore Street, downtown Colorado Springs, and the expansive Palmer Park—ideal for hiking, biking, dog walks, capturing Pikes Peak views and family outings. Come schedule a private tour today!
Last Agent to Sell the Property
Keller Williams Partners Brokerage Phone: 719-955-1999 Listed on: 05/02/2025

Home Details
Home Type
- Single Family
Est. Annual Taxes
- $1,308
Year Built
- Built in 1960
Lot Details
- 7,301 Sq Ft Lot
- Back Yard Fenced
- Landscaped
- Corner Lot
Parking
- 1 Car Attached Garage
- Workshop in Garage
- Garage Door Opener
- Driveway
Property Views
- Pikes Peak
- Mountain
Home Design
- Ranch Style House
- Shingle Roof
- Aluminum Siding
Interior Spaces
- 2,206 Sq Ft Home
- Ceiling Fan
- Six Panel Doors
Kitchen
- Oven
- Dishwasher
- Disposal
Flooring
- Wood
- Carpet
- Ceramic Tile
Bedrooms and Bathrooms
- 4 Bedrooms
Laundry
- Dryer
- Washer
Basement
- Basement Fills Entire Space Under The House
- Laundry in Basement
Accessible Home Design
- Remote Devices
Outdoor Features
- Deck
- Shed
Utilities
- Forced Air Heating and Cooling System
- Heating System Uses Natural Gas
- 220 Volts in Kitchen
Ownership History
Purchase Details
Home Financials for this Owner
Home Financials are based on the most recent Mortgage that was taken out on this home.Purchase Details
Home Financials for this Owner
Home Financials are based on the most recent Mortgage that was taken out on this home.Purchase Details
Home Financials for this Owner
Home Financials are based on the most recent Mortgage that was taken out on this home.Purchase Details
Home Financials for this Owner
Home Financials are based on the most recent Mortgage that was taken out on this home.Similar Homes in Colorado Springs, CO
Home Values in the Area
Average Home Value in this Area
Purchase History
| Date | Type | Sale Price | Title Company |
|---|---|---|---|
| Warranty Deed | $405,000 | Rmt (Rocky Mountain Title) | |
| Warranty Deed | $375,000 | Fidelity National Title | |
| Warranty Deed | $199,900 | Unified Title Co Inc | |
| Warranty Deed | $184,900 | Fahtco |
Mortgage History
| Date | Status | Loan Amount | Loan Type |
|---|---|---|---|
| Open | $385,000 | New Conventional | |
| Previous Owner | $366,244 | FHA | |
| Previous Owner | $193,903 | New Conventional | |
| Previous Owner | $182,500 | New Conventional | |
| Previous Owner | $189,000 | Unknown | |
| Previous Owner | $172,000 | Unknown | |
| Previous Owner | $147,900 | Stand Alone First | |
| Previous Owner | $166,500 | Credit Line Revolving |
Property History
| Date | Event | Price | Change | Sq Ft Price |
|---|---|---|---|---|
| 08/01/2025 08/01/25 | Sold | $405,000 | -1.0% | $184 / Sq Ft |
| 06/28/2025 06/28/25 | Pending | -- | -- | -- |
| 06/10/2025 06/10/25 | Price Changed | $409,000 | -2.4% | $185 / Sq Ft |
| 05/22/2025 05/22/25 | Price Changed | $419,000 | -1.4% | $190 / Sq Ft |
| 05/02/2025 05/02/25 | For Sale | $425,000 | -- | $193 / Sq Ft |
Tax History Compared to Growth
Tax History
| Year | Tax Paid | Tax Assessment Tax Assessment Total Assessment is a certain percentage of the fair market value that is determined by local assessors to be the total taxable value of land and additions on the property. | Land | Improvement |
|---|---|---|---|---|
| 2025 | $1,308 | $26,380 | -- | -- |
| 2024 | $1,195 | $27,940 | $4,290 | $23,650 |
| 2022 | $1,117 | $19,960 | $3,180 | $16,780 |
| 2021 | $1,211 | $20,530 | $3,270 | $17,260 |
| 2020 | $1,103 | $16,250 | $2,860 | $13,390 |
| 2019 | $1,097 | $16,250 | $2,860 | $13,390 |
| 2018 | $1,120 | $15,260 | $2,300 | $12,960 |
| 2017 | $1,060 | $15,260 | $2,300 | $12,960 |
| 2016 | $832 | $14,350 | $2,390 | $11,960 |
| 2015 | $829 | $14,350 | $2,390 | $11,960 |
| 2014 | $807 | $13,410 | $2,390 | $11,020 |
Agents Affiliated with this Home
-
Tsutomu Wakino
T
Seller's Agent in 2025
Tsutomu Wakino
Keller Williams Partners
(719) 380-1688
1 in this area
92 Total Sales
-
Tiffany Lachnidt

Buyer's Agent in 2025
Tiffany Lachnidt
Keller Williams Premier Realty
(719) 232-1564
3 in this area
404 Total Sales
Map
Source: Pikes Peak REALTOR® Services
MLS Number: 2116239
APN: 64032-21-013
- 1909 Trent Ave
- 2223 Downing Dr
- 1927 Snyder Ave
- 3118 E La Salle St
- 2226 Downing Dr
- 1908 Winston Rd
- 3322 E La Salle St
- 1726 Kingsley Dr
- 2123 Glenn Summer Rd
- 2323 Marlborough Rd
- 2204 Glenn Summer Rd
- 1911 Wynkoop Dr
- 1609 Kingsley Dr
- 1545 Laurette Dr
- 2540 N Chelton Rd
- 2210 Princeton Way
- 2508 Pine Bluff Rd
- 1942 Warwick Ln
- 2207 Essex Ln
- 2313 Lockhaven Dr
