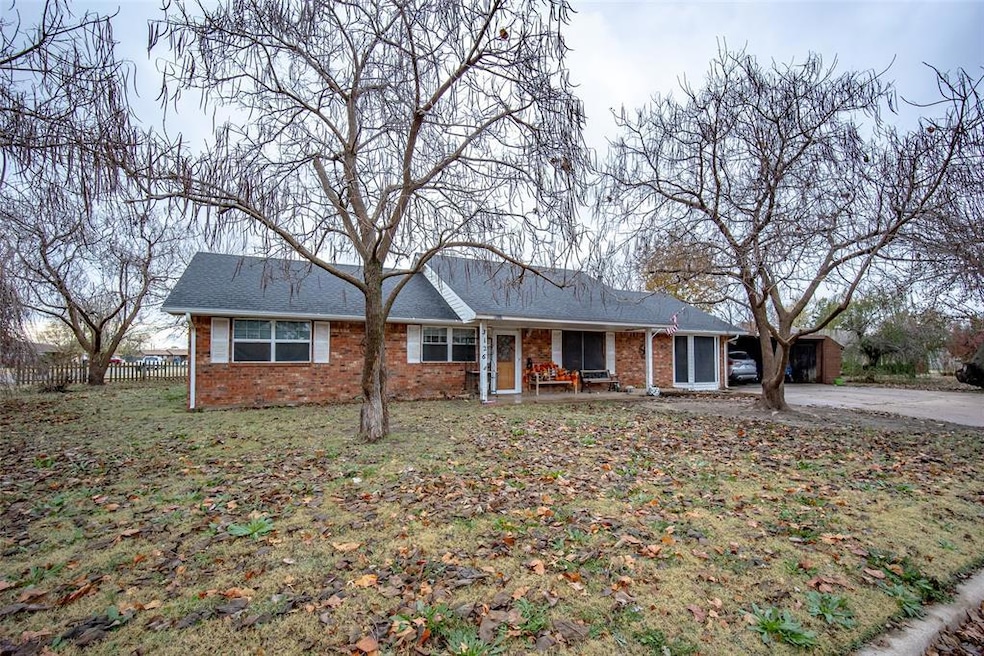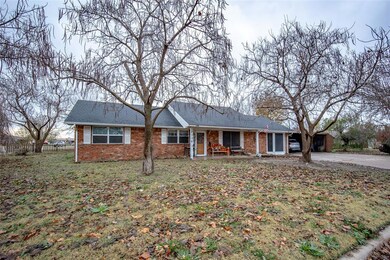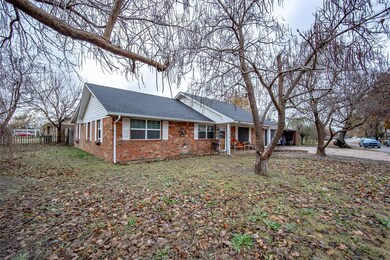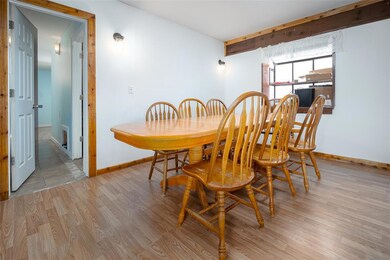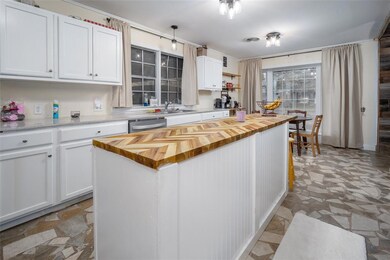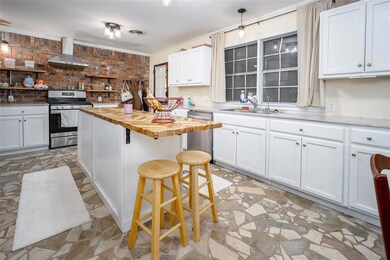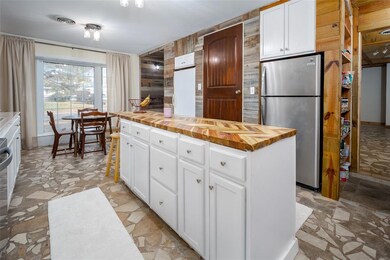Estimated payment $1,086/month
Highlights
- Traditional Architecture
- Corner Lot
- Tile Flooring
- Chisholm Elementary School Rated A
- Covered Patio or Porch
- 1-Story Property
About This Home
This pleasant home located in Enid, OK offers incredible potential on a spacious corner lot with mature trees, classic brick exterior, white shutters, and rain gutters for a timeless look. Built in 1969 and featuring 2,031 square feet, this versatile property includes four bedrooms, 2.1 bathrooms, two dining areas, and a converted garage that now serves as a large, open kitchen with a butcher-block island and abundant storage. The generous living area provides plenty of room for everyday comfort and gatherings, while each bedroom feels spacious and accommodating. Outside, the backyard includes a generously sized storage building perfect for tools, hobbies, or extra equipment, and a large attached two-car carport offers convenient covered parking. Located close to shopping, entertainment, and Vance AFB, this property presents an excellent opportunity to personalize and make it your own.
Home Details
Home Type
- Single Family
Est. Annual Taxes
- $1,669
Year Built
- Built in 1969
Lot Details
- 9,100 Sq Ft Lot
- East Facing Home
- Fenced
- Corner Lot
Home Design
- Traditional Architecture
- Brick Frame
- Composition Roof
Interior Spaces
- 2,031 Sq Ft Home
- 1-Story Property
- Ceiling Fan
- Window Treatments
Kitchen
- Gas Oven
- Gas Range
- Free-Standing Range
- Dishwasher
- Disposal
Flooring
- Laminate
- Tile
Bedrooms and Bathrooms
- 4 Bedrooms
Parking
- Carport
- Driveway
Outdoor Features
- Covered Patio or Porch
- Outbuilding
- Rain Gutters
Schools
- Chisholm Elementary School
- Chisholm Middle School
- Chisholm High School
Utilities
- Central Heating and Cooling System
- High Speed Internet
Listing and Financial Details
- Legal Lot and Block 29 / 1
Map
Home Values in the Area
Average Home Value in this Area
Tax History
| Year | Tax Paid | Tax Assessment Tax Assessment Total Assessment is a certain percentage of the fair market value that is determined by local assessors to be the total taxable value of land and additions on the property. | Land | Improvement |
|---|---|---|---|---|
| 2024 | $1,669 | $15,999 | $1,500 | $14,499 |
| 2023 | $1,669 | $15,999 | $1,500 | $14,499 |
| 2022 | $1,749 | $15,999 | $1,500 | $14,499 |
| 2021 | $1,687 | $16,226 | $1,500 | $14,726 |
| 2020 | $1,867 | $16,253 | $1,471 | $14,782 |
| 2019 | $1,634 | $15,479 | $1,291 | $14,188 |
| 2018 | $1,569 | $14,743 | $1,337 | $13,406 |
| 2017 | $1,311 | $14,040 | $1,262 | $12,778 |
| 2016 | $1,281 | $13,372 | $1,140 | $12,232 |
| 2015 | $1,105 | $12,735 | $1,312 | $11,423 |
| 2014 | $1,105 | $12,735 | $1,312 | $11,423 |
Property History
| Date | Event | Price | List to Sale | Price per Sq Ft | Prior Sale |
|---|---|---|---|---|---|
| 11/28/2025 11/28/25 | For Sale | $179,900 | +73.0% | $89 / Sq Ft | |
| 01/18/2012 01/18/12 | Sold | $104,000 | -9.6% | $51 / Sq Ft | View Prior Sale |
| 12/14/2011 12/14/11 | Pending | -- | -- | -- | |
| 11/03/2011 11/03/11 | For Sale | $115,000 | -- | $57 / Sq Ft |
Purchase History
| Date | Type | Sale Price | Title Company |
|---|---|---|---|
| Personal Reps Deed | $104,000 | Main Street Title | |
| Warranty Deed | $41,000 | -- |
Mortgage History
| Date | Status | Loan Amount | Loan Type |
|---|---|---|---|
| Open | $101,363 | FHA |
Source: MLSOK
MLS Number: 1204182
APN: 1546-00-001-029-0-029-00
- 717 Mesquite Dr
- TR 300 & 325 N Hiway 81
- 3614 N Washington St
- 117 W Oxford Ave Unit 3030 N Grand Ave
- 0 N Washington St
- 2518 N Adams St
- 2649 Rosewood Cir
- 1120 W Willow Rd
- 709 W Cottonwood Ave
- 2114 N Quincy St
- 2106 N Quincy St
- 5 W Willow Rd
- 11 W Willow Rd
- 9 W Willow Rd
- 4119 Shady Ln
- 1817 Calico Ln
- 362 Willow Place
- 3116 N Grant St
- 1710 W Willow Rd Unit Suite 15
- 3112 N 5th St
- 302 E Cornell Ave
- 1410 W Willow Rd
- 212 W Birch Ave
- 2501 Hunters Hill Dr
- 2225 Fountain Lake Ave
- 831 E Oklahoma Ave
- 408 N Oakwood Rd
- 4101 S La Mesa Dr
- 1401 Hite Blvd
- 5506 W Chestnut Ave
- 926 Northridge Ln
- 1002 Northridge Ln
- 4810 Spring Ridge Rd
- 6102 W Chestnut Ave
- 1135 Hillside Dr
- 4121 S Van Buren St
- 400 E Jack Choate Ave
