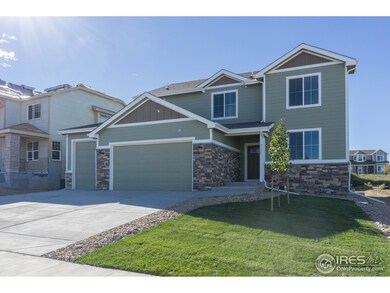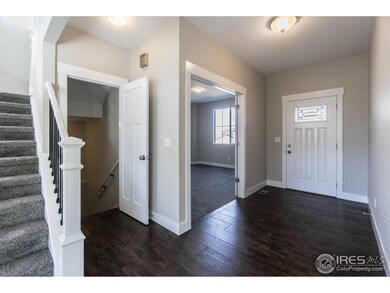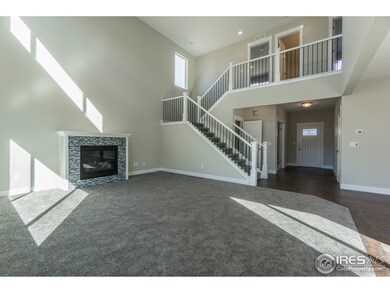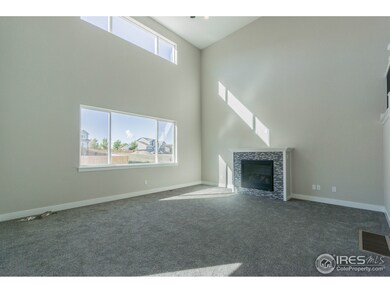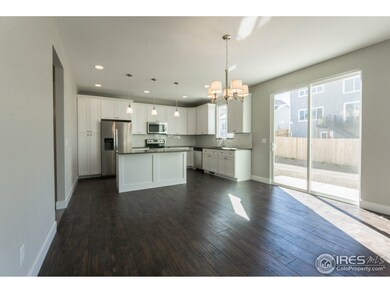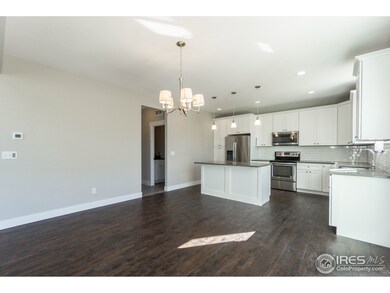
3126 Dunbar Way Johnstown, CO 80534
Highlights
- Parking available for a boat
- Open Floorplan
- Wood Flooring
- Under Construction
- Cathedral Ceiling
- 4 Car Attached Garage
About This Home
As of October 2018Beautiful new construction in a great community. Plenty of room with 4 bedrooms and 3 bathrooms. Open floor plan includes vaulted ceilings, fireplace, an open and wide staircase, main floor study/den and a spacious laundry room. Upgraded features include soft close cabinets throughout, quartz counters, under mount sinks, tile, and wood floors. Stainless steel appliances included!
Last Buyer's Agent
Tamara Sterling
Resident Realty

Home Details
Home Type
- Single Family
Est. Annual Taxes
- $426
Year Built
- Built in 2018 | Under Construction
HOA Fees
- $30 Monthly HOA Fees
Parking
- 4 Car Attached Garage
- Tandem Parking
- Garage Door Opener
- Parking available for a boat
Home Design
- Wood Frame Construction
- Composition Roof
- Wood Siding
Interior Spaces
- 3,416 Sq Ft Home
- 2-Story Property
- Open Floorplan
- Cathedral Ceiling
- Gas Fireplace
- Unfinished Basement
- Basement Fills Entire Space Under The House
Kitchen
- Eat-In Kitchen
- Electric Oven or Range
- Microwave
- Dishwasher
- Kitchen Island
- Disposal
Flooring
- Wood
- Carpet
Bedrooms and Bathrooms
- 4 Bedrooms
- Walk-In Closet
Laundry
- Laundry on main level
- Washer and Dryer Hookup
Schools
- Pioneer Ridge Elementary School
- Milliken Middle School
- Roosevelt High School
Additional Features
- Garage doors are at least 85 inches wide
- 6,557 Sq Ft Lot
- Forced Air Heating System
Community Details
- Built by Adams Design Inc
- Corbett Glen Subdivision
Listing and Financial Details
- Assessor Parcel Number R3998806
Ownership History
Purchase Details
Home Financials for this Owner
Home Financials are based on the most recent Mortgage that was taken out on this home.Purchase Details
Home Financials for this Owner
Home Financials are based on the most recent Mortgage that was taken out on this home.Similar Homes in Johnstown, CO
Home Values in the Area
Average Home Value in this Area
Purchase History
| Date | Type | Sale Price | Title Company |
|---|---|---|---|
| Special Warranty Deed | $435,000 | Land Title Guarantee Co | |
| Special Warranty Deed | $70,000 | Land Title Guarantee Co |
Mortgage History
| Date | Status | Loan Amount | Loan Type |
|---|---|---|---|
| Open | $500,000,000 | New Conventional | |
| Closed | $326,250 | New Conventional | |
| Previous Owner | $250,000 | Construction |
Property History
| Date | Event | Price | Change | Sq Ft Price |
|---|---|---|---|---|
| 01/28/2019 01/28/19 | Off Market | $70,000 | -- | -- |
| 01/28/2019 01/28/19 | Off Market | $435,000 | -- | -- |
| 10/05/2018 10/05/18 | Sold | $435,000 | 0.0% | $127 / Sq Ft |
| 09/05/2018 09/05/18 | Pending | -- | -- | -- |
| 08/02/2018 08/02/18 | For Sale | $435,000 | +521.4% | $127 / Sq Ft |
| 10/31/2017 10/31/17 | Sold | $70,000 | 0.0% | -- |
| 10/10/2017 10/10/17 | Pending | -- | -- | -- |
| 10/10/2017 10/10/17 | For Sale | $70,000 | -- | -- |
Tax History Compared to Growth
Tax History
| Year | Tax Paid | Tax Assessment Tax Assessment Total Assessment is a certain percentage of the fair market value that is determined by local assessors to be the total taxable value of land and additions on the property. | Land | Improvement |
|---|---|---|---|---|
| 2025 | $3,731 | $41,580 | $9,380 | $32,200 |
| 2024 | $3,731 | $41,580 | $9,380 | $32,200 |
| 2023 | $3,504 | $41,940 | $5,750 | $36,190 |
| 2022 | $3,691 | $34,410 | $5,800 | $28,610 |
| 2021 | $3,978 | $35,400 | $5,970 | $29,430 |
| 2020 | $3,502 | $32,060 | $5,580 | $26,480 |
| 2019 | $2,739 | $32,060 | $5,580 | $26,480 |
| 2018 | $432 | $5,050 | $5,050 | $0 |
| 2017 | $426 | $4,900 | $4,900 | $0 |
| 2016 | $213 | $2,450 | $2,450 | $0 |
| 2015 | $152 | $1,730 | $1,730 | $0 |
| 2014 | $137 | $1,600 | $1,600 | $0 |
Agents Affiliated with this Home
-
Kevin Shaw

Seller's Agent in 2018
Kevin Shaw
Keller Williams-Preferred Rlty
(303) 946-7358
208 Total Sales
-
T
Buyer's Agent in 2018
Tamara Sterling
Resident Realty
-
N
Buyer's Agent in 2017
Non-IRES Agent
CO_IRES
Map
Source: IRES MLS
MLS Number: 858162
APN: R3998806
- 333 Braveheart Ln
- 317 Kirkland Ln
- 3329 Brunner Blvd
- 277 Sloan Dr
- 216 Tartan Dr
- 277 Holden Ln
- 294 Holden Ln
- 173 Becker Cir
- 2229 Podtburg Cir
- 2308 Alysse Ct
- 2229 Nicholas Dr
- 2224 Waylon Dr
- 2217 Waylon Dr
- 221 Alder Ave
- Denali Plan at Johnstown Village - Pintail Commons
- Acadia Plan at Johnstown Village - Pintail Commons
- Congaree Plan at Johnstown Village - Pintail Commons
- 286 Shoveler Way
- 3385 Butternut Ln
- 3760 Barnard Ln

