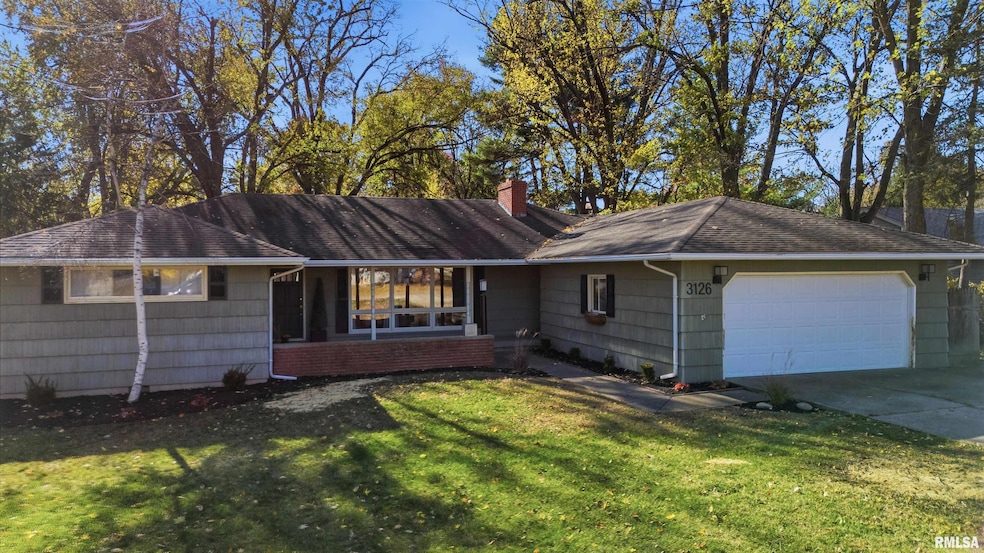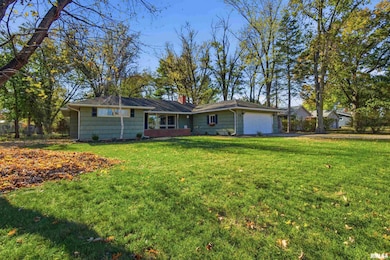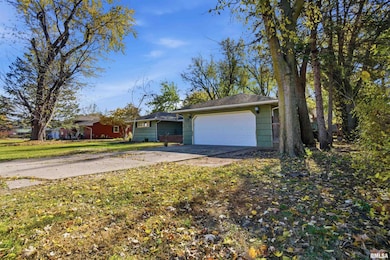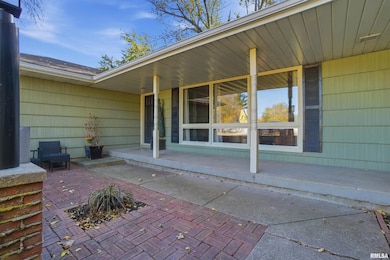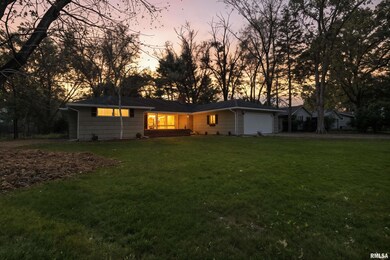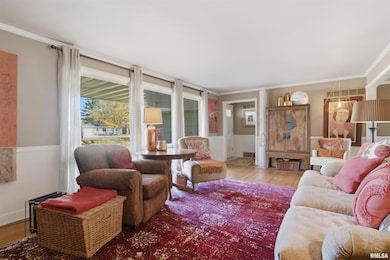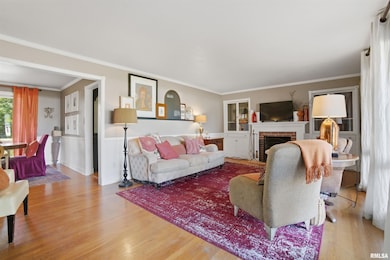3126 E Cedar Hills Dr Chillicothe, IL 61523
North Peoria NeighborhoodEstimated payment $1,533/month
Highlights
- Ranch Style House
- No HOA
- 2 Car Attached Garage
- Solid Surface Countertops
- Porch
- Patio
About This Home
Step into the charm of this true mid-century modern ranch, nestled on a generous half-acre lot that beautifully blends indoor comfort with outdoor tranquility. This 3BR, 1.5BA home offers nearly 1,900 square feet of warm, inviting living space filled with timeless character and thoughtful updates. A welcoming front porch sets the tone as you enter into a cozy fireplaced living room, where original hardwood floors and large picture windows fill the space with natural light. The formal dining area is perfect for gathering with family and friends, while the updated kitchen shines with granite countertops and ample cabinetry, ideal for both everyday meals and weekend entertaining. The full bathroom features a separate tub and shower along with dual sinks, offering a touch of luxury and practicality. A spacious family room opens to a side patio and provides easy access to the attached two-car garage. Downstairs, you’ll find plenty of storage and laundry space, keeping things tidy and organized. Outside, the large fenced-in yard with mature trees creates a private, peaceful retreat; perfect for gardening, play, or simply relaxing on the patio with a morning cup of coffee. This home combines mid-century charm, modern comfort, and a truly inviting feel ready to welcome you home.
Listing Agent
Jim Maloof Realty, Inc. Brokerage Phone: 309-453-2251 License #475127681 Listed on: 11/11/2025

Home Details
Home Type
- Single Family
Est. Annual Taxes
- $3,232
Year Built
- Built in 1958
Lot Details
- 0.4 Acre Lot
- Lot Dimensions are 100x175
- Level Lot
Parking
- 2 Car Attached Garage
- Garage Door Opener
Home Design
- Ranch Style House
- Block Foundation
- Shingle Roof
- Cedar
Interior Spaces
- 1,912 Sq Ft Home
- Ceiling Fan
- Wood Burning Fireplace
- Window Treatments
- Living Room with Fireplace
- Unfinished Basement
- Partial Basement
- Storage In Attic
Kitchen
- Range
- Microwave
- Dishwasher
- Solid Surface Countertops
Bedrooms and Bathrooms
- 3 Bedrooms
Outdoor Features
- Patio
- Porch
Schools
- Il Valley Central High District #321
Utilities
- Forced Air Heating and Cooling System
- Heating System Uses Natural Gas
- Shared Well
- Gas Water Heater
- Septic System
Community Details
- No Home Owners Association
- Lasalle Subdivision
Listing and Financial Details
- Homestead Exemption
- Assessor Parcel Number 09-13-301-006
Map
Home Values in the Area
Average Home Value in this Area
Tax History
| Year | Tax Paid | Tax Assessment Tax Assessment Total Assessment is a certain percentage of the fair market value that is determined by local assessors to be the total taxable value of land and additions on the property. | Land | Improvement |
|---|---|---|---|---|
| 2024 | $3,232 | $49,000 | $10,010 | $38,990 |
| 2023 | $3,050 | $46,660 | $9,530 | $37,130 |
| 2022 | $2,769 | $42,230 | $8,620 | $33,610 |
| 2021 | $2,645 | $40,220 | $8,210 | $32,010 |
| 2020 | $2,659 | $39,820 | $8,130 | $31,690 |
| 2019 | $2,745 | $41,050 | $8,380 | $32,670 |
| 2018 | $2,707 | $41,010 | $8,370 | $32,640 |
| 2017 | $2,785 | $42,280 | $8,630 | $33,650 |
| 2016 | $2,589 | $42,280 | $8,630 | $33,650 |
| 2015 | $2,459 | $41,050 | $8,380 | $32,670 |
| 2014 | $2,421 | $40,550 | $8,280 | $32,270 |
| 2013 | -- | $40,150 | $8,200 | $31,950 |
Property History
| Date | Event | Price | List to Sale | Price per Sq Ft |
|---|---|---|---|---|
| 11/11/2025 11/11/25 | For Sale | $239,900 | -- | $125 / Sq Ft |
Source: RMLS Alliance
MLS Number: PA1262292
APN: 09-13-301-006
- 13628 N Wild Spruce Ln
- Lot #26 N Ashton Pkwy
- 13921 N River Crest Dr
- 12202 N Riverview Rd
- 11724 N Riverview Rd
- 130 Zimmerman Rd
- 0 Illinois 26
- 4019 E Rome Rd
- 0 N Ivy Lake Rd
- 15045 N River Beach Dr
- 1646 Sycamore Ct
- 420 Garden Ln
- 1534 E Medina St
- 16032 N Portage St
- 9716 N Broadway St
- 16304 N 2nd St
- 1415 E Hendryx Ln
- 916 E Fairview St
- 511 W Mossville Rd
- Lot 59, 62, 67 E Dean St
- 1546 Spring Bay Rd
- 1013 W Wonderview Dr
- 1008 W Singing Woods Rd
- 12300 N Brentfield Dr
- 504 S Sweetbriar Dr
- 1611 W Geneva Rd
- 2119 W Miners Dr
- 1700 W Coneflower Dr
- 9019 N Locust Ln
- 2708 W Sesame St
- 103 Hollyhock Ln Unit 6
- 103 Hollyhock Ln Unit 65R1
- 103 Hollyhock Ln Unit 64R2
- 103 Hollyhock Ln Unit 64R1
- 103 Hollyhock Ln Unit 65
- 103 Hollyhock Ln Unit 64
- 1405 N Bayberry Ct
- 7615 Walnut Bend Dr
- 935 W Loire Ct
- 1526 W Candletree Dr
