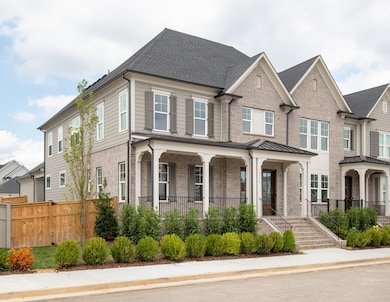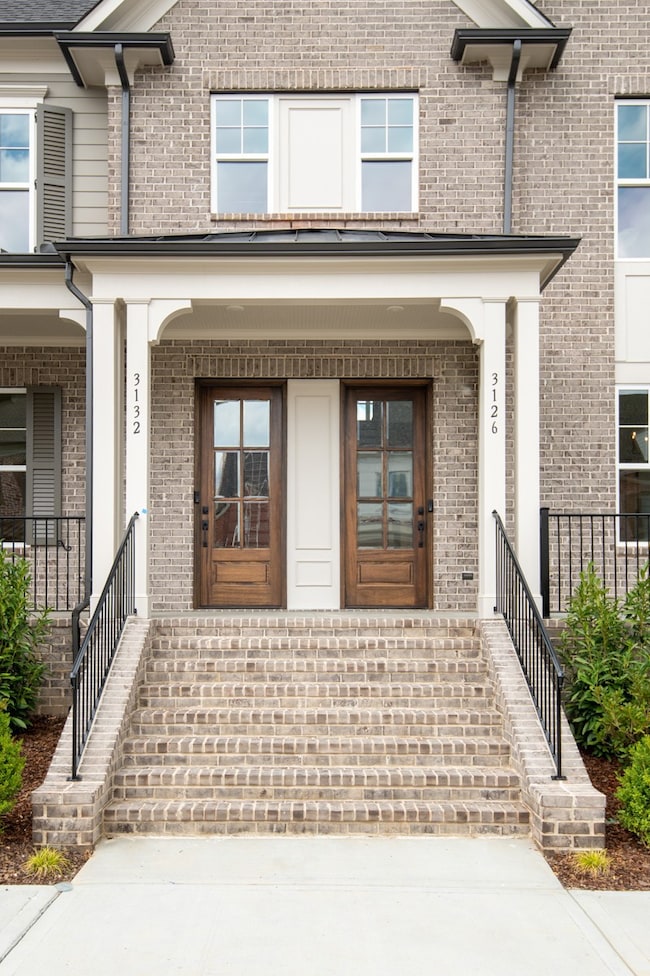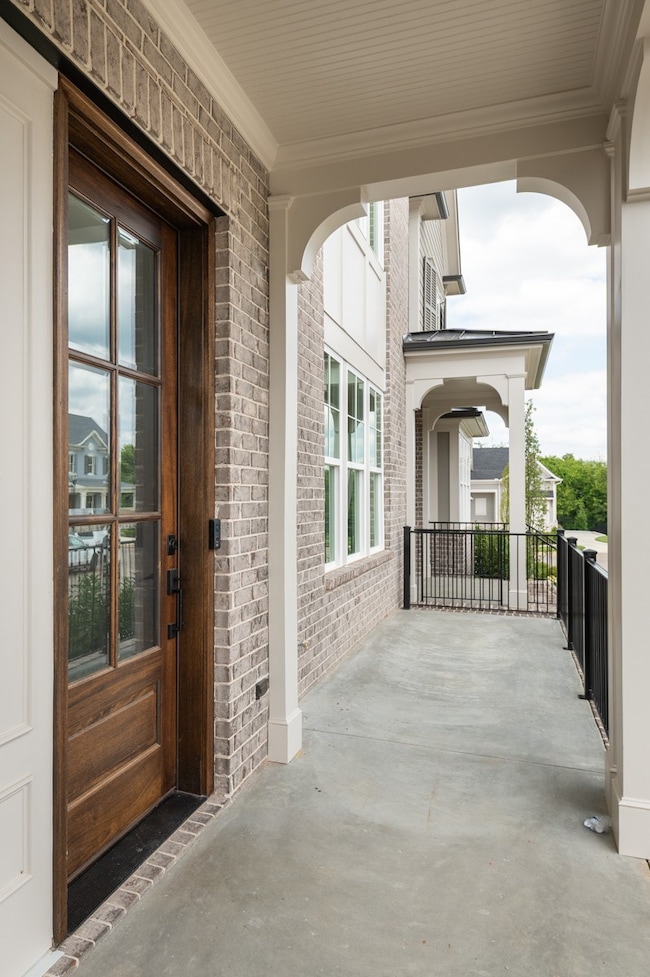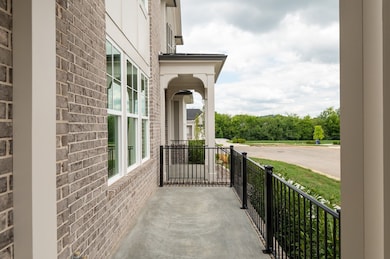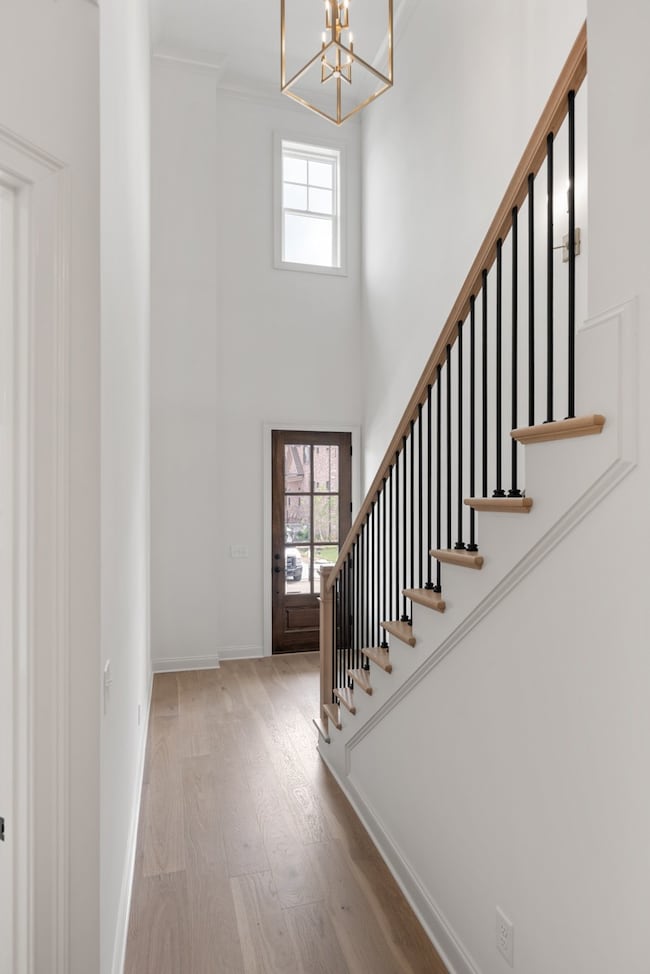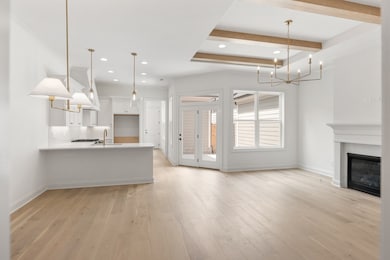3126 Long Branch Cir Franklin, TN 37064
Goose Creek NeighborhoodEstimated payment $5,039/month
Highlights
- Wood Flooring
- Great Room
- Tennis Courts
- Oak View Elementary School Rated A
- Community Pool
- Covered Patio or Porch
About This Home
Receive up to $2,500 in closing costs or rate buy down! 2 MODEL HOMES NOW OPEN MONDAY-SATURDAY 12-5 and SUNDAYS 1-5 in SouthVale! The Lily Townhome by Ford Classic Homes features a spacious 3 beds + 3.5 bath floor plan, open living areas with wood beam detail and fireplace, main level primary suite with spacious shower and walk-in closet, upper level bonus space, plus outdoor living. Community amenities will include a pool and cabana, two pickleball courts, tennis court, half-basketball court, and walking trails throughout!
Listing Agent
Ford Homes Realty Brokerage Phone: 6783135284 License #377237 Listed on: 09/02/2025
Townhouse Details
Home Type
- Townhome
Est. Annual Taxes
- $647
Year Built
- Built in 2025
Lot Details
- Two or More Common Walls
- Privacy Fence
HOA Fees
- $290 Monthly HOA Fees
Parking
- 2 Car Garage
- Alley Access
- Garage Door Opener
Home Design
- Brick Exterior Construction
- Shingle Roof
Interior Spaces
- 2,518 Sq Ft Home
- Property has 2 Levels
- Ceiling Fan
- Gas Fireplace
- ENERGY STAR Qualified Windows
- Entrance Foyer
- Great Room
- Combination Dining and Living Room
- Interior Storage Closet
- Washer and Electric Dryer Hookup
- Crawl Space
Kitchen
- Gas Range
- Microwave
- Dishwasher
- Disposal
Flooring
- Wood
- Carpet
- Tile
Bedrooms and Bathrooms
- 3 Bedrooms | 1 Main Level Bedroom
- Walk-In Closet
- Double Vanity
- Dual Flush Toilets
Schools
- Oak View Elementary School
- Legacy Middle School
- Independence High School
Utilities
- Central Heating and Cooling System
- Heating System Uses Natural Gas
- Underground Utilities
Additional Features
- Smart Irrigation
- Covered Patio or Porch
Listing and Financial Details
- Property Available on 8/17/25
- Tax Lot 193
Community Details
Overview
- $1,800 One-Time Secondary Association Fee
- Association fees include maintenance structure, ground maintenance, insurance, recreation facilities
- Southbrooke Subdivision
Recreation
- Tennis Courts
- Community Playground
- Community Pool
- Trails
Map
Home Values in the Area
Average Home Value in this Area
Tax History
| Year | Tax Paid | Tax Assessment Tax Assessment Total Assessment is a certain percentage of the fair market value that is determined by local assessors to be the total taxable value of land and additions on the property. | Land | Improvement |
|---|---|---|---|---|
| 2025 | $647 | $75,000 | $75,000 | -- |
| 2024 | $647 | $30,000 | $30,000 | -- |
| 2023 | -- | -- | -- | -- |
Property History
| Date | Event | Price | List to Sale | Price per Sq Ft |
|---|---|---|---|---|
| 09/02/2025 09/02/25 | For Sale | $890,780 | -- | $354 / Sq Ft |
Purchase History
| Date | Type | Sale Price | Title Company |
|---|---|---|---|
| Special Warranty Deed | $462,000 | Southern Estates Title & Escro | |
| Special Warranty Deed | $462,000 | Southern Estates Title & Escro |
Mortgage History
| Date | Status | Loan Amount | Loan Type |
|---|---|---|---|
| Open | $30,000,000 | New Conventional | |
| Closed | $30,000,000 | New Conventional |
Source: Realtracs
MLS Number: 2987841
APN: 117I-G-032.00-000
- 3132 Long Branch Cir
- 3139 Long Branch Cir
- 3151 Long Branch Cir
- 3216 Long Branch Cir
- 1000 Legrand Ave
- 1006 Legrand Ave
- 1012 Legrand Ave
- 3144 Long Branch Cir
- 3133 Long Branch Cir
- 3127 Long Branch Cir
- 3150 Long Branch Cir
- 3162 Long Branch Cir
- 1014 Shallow Stream Ln
- 201 Cooper Ledge Cir
- 4018 Forestside Dr
- 611 Cattail Ln
- 4013 Fernshaw Ln
- 8006 Southvale Blvd
- 6050 Huntmere Ave
- 3000 Fernshaw Ln
- 3174 Long Branch Cir
- 4001 Ledgebrook Dr
- 10000 Mabel Dr
- 6001 Hughes Crossing
- 1027 Rural Plains Cir
- 176 Worthy Dr
- 76 Molly Bright Ln
- 147 Hobbs Dr
- 2013 Beamon Dr
- 2576 Wellesley Square Dr
- 2576 Wellesley Square Dr
- 3065 Inman Dr
- 2067 Inland Dr
- 2079 Tollgate Blvd
- 2112 Vintage Tollgate Dr
- 2681 Bramblewood Ln
- 4514 Hyannis Ct
- 4031 Natures Landing Dr
- 1001 Archdale Dr
- 3049 Blueberry Ln

