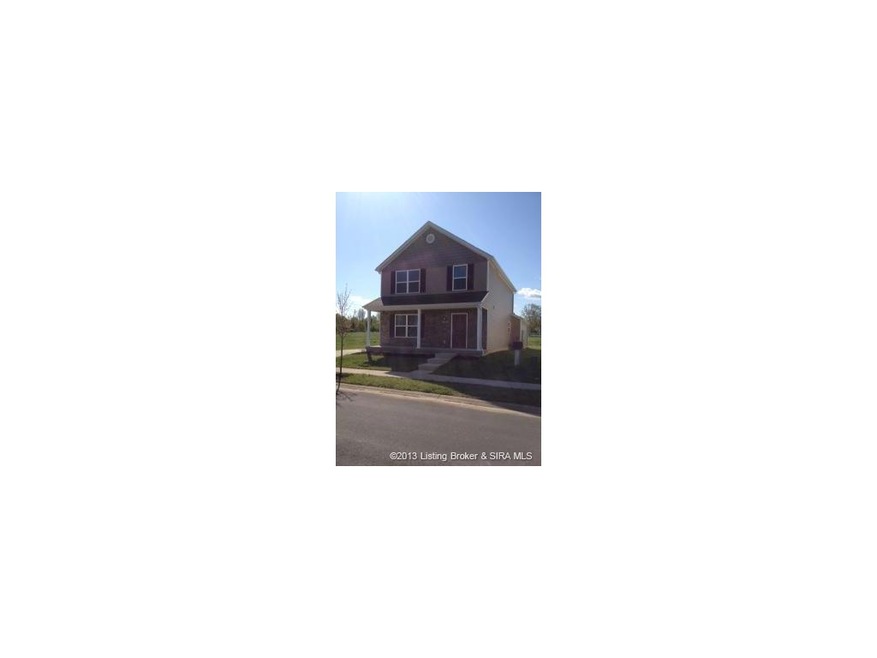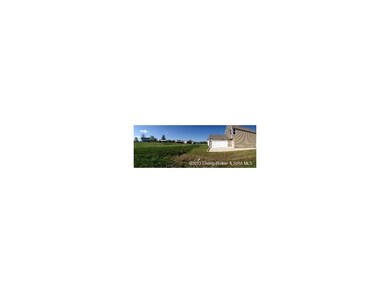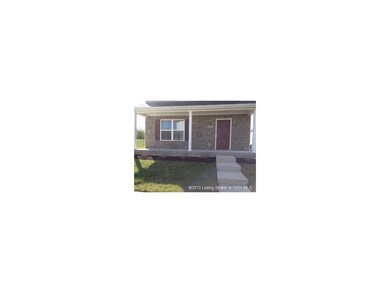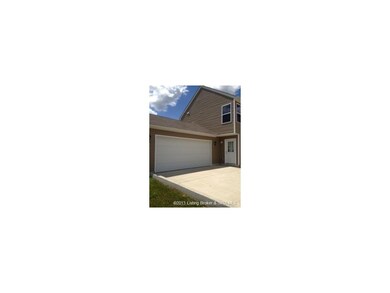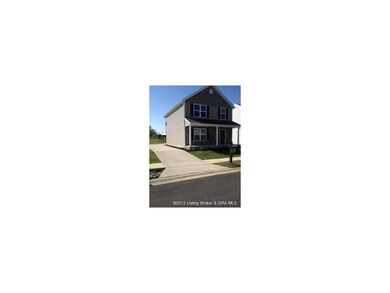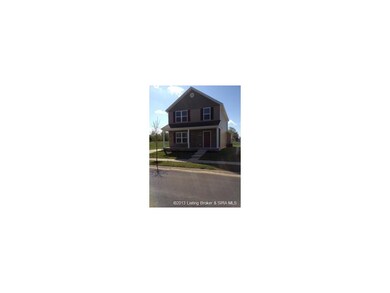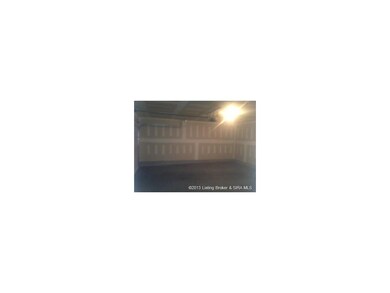
3126 Red Barn Loop Jeffersonville, IN 47130
Highlights
- Scenic Views
- Covered Patio or Porch
- Thermal Windows
- Cathedral Ceiling
- First Floor Utility Room
- 2 Car Attached Garage
About This Home
As of June 2018MOTIVATED TO SELL! SELLER IS BEING RELOCATED BY EMPLOYER! Are you looking for a beautiful home with lots of upgrades just minutes from the expressway for a great price? Look no more because this immaculate, well-maintained home has it ALL! This home has a great layout with a spacious living room and large eat in kitchen. Upstairs has 3 large bedrooms with 2 full baths. Home has many upgrades including automatic 2 car garage. The backyard is one of the best in the neighborhood with views of the horse farm behind you. The $79 maintenance fee covers lawn care, trash and snow removal which makes for easy living. This home has it all and won't last long-IMMEDIATE POSSESSION! Seller is being relocated by their employer, motivated to sell.
Last Agent to Sell the Property
Legacy Real Estate License #RB14039682 Listed on: 04/20/2013
Last Buyer's Agent
Jackie Reber-Kruer
Real Estate Unlimited License #RB14036329
Home Details
Home Type
- Single Family
Est. Annual Taxes
- $2,199
Year Built
- Built in 2012
Lot Details
- 5,698 Sq Ft Lot
- Landscaped
HOA Fees
- $79 Monthly HOA Fees
Parking
- 2 Car Attached Garage
- Side Facing Garage
- Garage Door Opener
- Driveway
Home Design
- Slab Foundation
- Frame Construction
Interior Spaces
- 1,584 Sq Ft Home
- 2-Story Property
- Cathedral Ceiling
- Ceiling Fan
- Thermal Windows
- Window Screens
- Family Room
- First Floor Utility Room
- Scenic Vista Views
Kitchen
- Eat-In Kitchen
- Dishwasher
- Disposal
Bedrooms and Bathrooms
- 3 Bedrooms
- Walk-In Closet
Outdoor Features
- Covered Patio or Porch
Utilities
- Forced Air Heating and Cooling System
- Electric Water Heater
- Cable TV Available
Listing and Financial Details
- Assessor Parcel Number 100403500910000005
Ownership History
Purchase Details
Purchase Details
Home Financials for this Owner
Home Financials are based on the most recent Mortgage that was taken out on this home.Purchase Details
Home Financials for this Owner
Home Financials are based on the most recent Mortgage that was taken out on this home.Purchase Details
Home Financials for this Owner
Home Financials are based on the most recent Mortgage that was taken out on this home.Similar Homes in Jeffersonville, IN
Home Values in the Area
Average Home Value in this Area
Purchase History
| Date | Type | Sale Price | Title Company |
|---|---|---|---|
| Quit Claim Deed | -- | None Available | |
| Warranty Deed | -- | -- | |
| Deed | $118,591 | Wt&S Title | |
| Deed | $115,379 | -- |
Property History
| Date | Event | Price | Change | Sq Ft Price |
|---|---|---|---|---|
| 06/11/2018 06/11/18 | Sold | $149,900 | +7.1% | $95 / Sq Ft |
| 04/29/2018 04/29/18 | Pending | -- | -- | -- |
| 04/27/2018 04/27/18 | For Sale | $139,900 | +20.8% | $88 / Sq Ft |
| 11/22/2013 11/22/13 | Sold | $115,800 | -4.3% | $73 / Sq Ft |
| 10/12/2013 10/12/13 | Pending | -- | -- | -- |
| 04/20/2013 04/20/13 | For Sale | $121,000 | +4.9% | $76 / Sq Ft |
| 05/30/2012 05/30/12 | Sold | $115,379 | -7.3% | $73 / Sq Ft |
| 03/20/2012 03/20/12 | Pending | -- | -- | -- |
| 02/21/2012 02/21/12 | For Sale | $124,475 | -- | $79 / Sq Ft |
Tax History Compared to Growth
Tax History
| Year | Tax Paid | Tax Assessment Tax Assessment Total Assessment is a certain percentage of the fair market value that is determined by local assessors to be the total taxable value of land and additions on the property. | Land | Improvement |
|---|---|---|---|---|
| 2024 | $2,199 | $227,900 | $44,200 | $183,700 |
| 2023 | $2,199 | $216,500 | $39,000 | $177,500 |
| 2022 | $1,996 | $199,600 | $39,000 | $160,600 |
| 2021 | $1,794 | $179,400 | $39,000 | $140,400 |
| 2020 | $1,634 | $160,000 | $31,200 | $128,800 |
| 2019 | $1,527 | $149,300 | $31,200 | $118,100 |
| 2018 | $1,449 | $141,500 | $31,200 | $110,300 |
| 2017 | $1,405 | $135,400 | $31,200 | $104,200 |
Agents Affiliated with this Home
-
Julie Knotts

Seller's Agent in 2018
Julie Knotts
Coldwell Banker McMahan
(502) 523-8043
17 in this area
186 Total Sales
-
Michelle Hatfield

Buyer's Agent in 2018
Michelle Hatfield
Schuler Bauer Real Estate Services ERA Powered (N
(502) 377-3987
8 in this area
182 Total Sales
-
Christina Kaufer

Seller's Agent in 2013
Christina Kaufer
Legacy Real Estate
(812) 786-5960
10 in this area
158 Total Sales
-
J
Buyer's Agent in 2013
Jackie Reber-Kruer
Real Estate Unlimited
-
Brian Bell

Seller Co-Listing Agent in 2012
Brian Bell
Epique Realty
(502) 552-8001
4 in this area
58 Total Sales
Map
Source: Southern Indiana REALTORS® Association
MLS Number: 201302921
APN: 10-21-03-501-127.000-009
- 3123 Wheatfield Blvd
- 3512 Holmans Ln
- 1014 Hadley Dr
- 2762 Abby Woods Dr Unit Lot 49
- 2762 Abby Woods Dr Unit Lot 30
- 33 Abby Chase
- 0 Bent Grass Ln
- 3218 Asher Way Unit 121
- 2760 Abby Woods Dr
- 3216 Asher Way Unit 122
- 3214 Asher Way Unit 123
- 18 Abby Chase
- 2804 Bishop Rd
- 2603 Bishop Rd
- 3011 Douglas Blvd
- 2623 Coopers Ln
- 4135 Uhl Dr Unit 55
- 3802 Carnation Ct
- 2403 Aspen Way
- 2427 Ridgewood Ct Unit (Lot 908)
