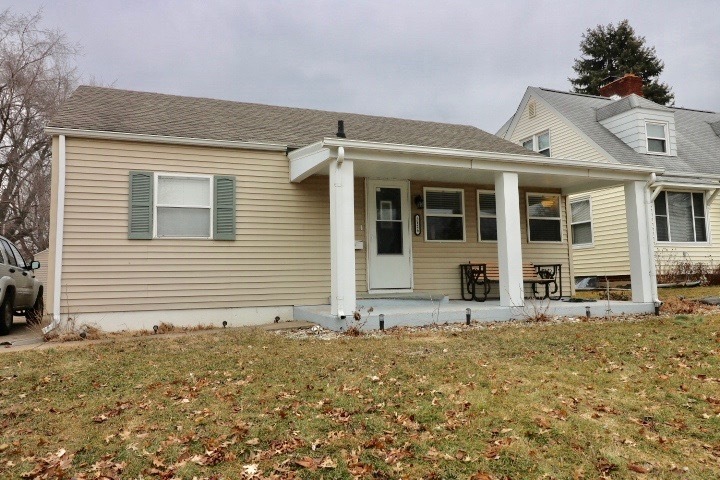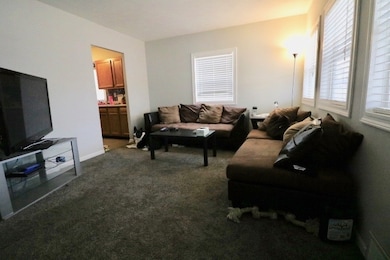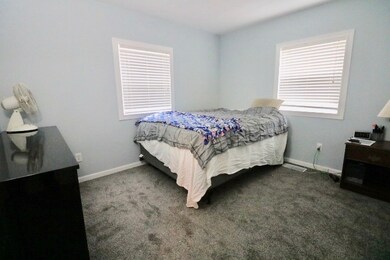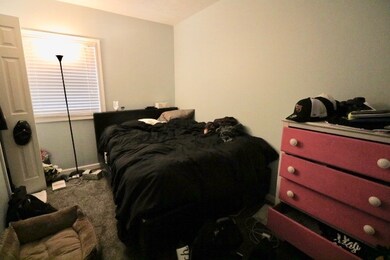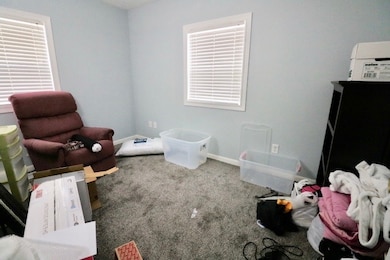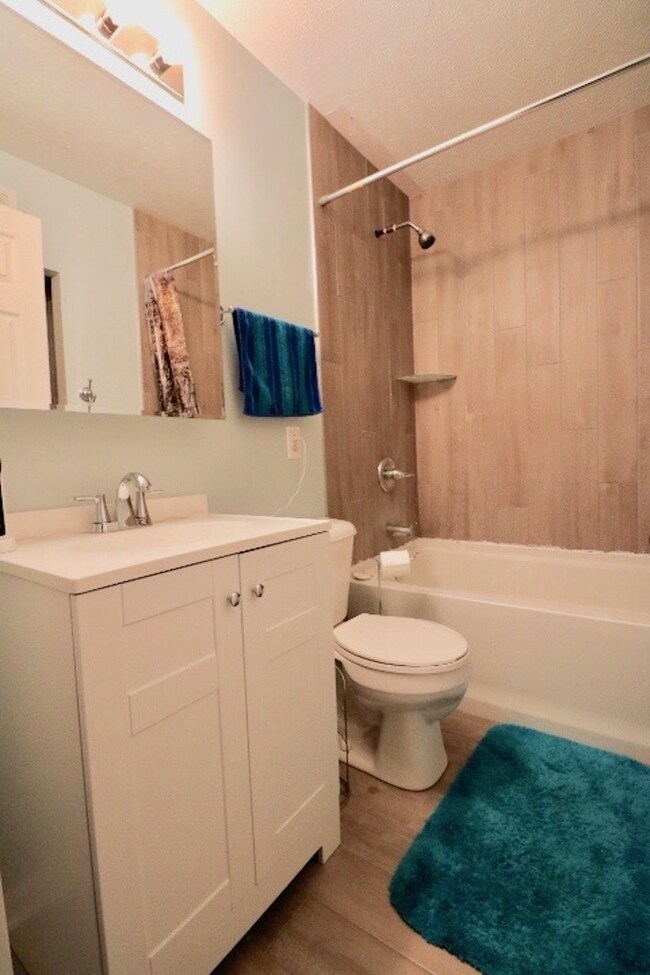
3126 S Saint Joseph St South Bend, IN 46614
Highlights
- Ranch Style House
- 1 Car Detached Garage
- Landscaped
- Covered Patio or Porch
- Bathtub with Shower
- 2-minute walk to Monroe Elementary Playground
About This Home
As of April 2019Great starter home or a home to downsize! Recently remodeled home with 3 bedrooms, 1 bath, added on back room used currently as a dining room, but could be used as an extra family room / den or playroom. Cute kitchen with new backsplash. All appliances stay including washer & dryer! Full basement could be easily finished off to provide more living space. Nice sized deck off back of home provides a gazebo and great area for those spring & summer get togethers. Fenced backyard for kids & pets! Oversized 1 car detached garage with garage door opener. So many pluses with this one! Come & see it before it is gone! Buyer / Buyer Agent to verify sq ft, room sizes, taxes/exemptions & schools.
Home Details
Home Type
- Single Family
Est. Annual Taxes
- $570
Year Built
- Built in 1949
Lot Details
- 7,475 Sq Ft Lot
- Lot Dimensions are 53 x 141
- Chain Link Fence
- Landscaped
- Level Lot
Parking
- 1 Car Detached Garage
- Garage Door Opener
- Driveway
Home Design
- Ranch Style House
- Poured Concrete
- Shingle Roof
- Asphalt Roof
- Vinyl Construction Material
Interior Spaces
- Ceiling Fan
- Basement Fills Entire Space Under The House
- Storm Doors
- Laminate Countertops
- Electric Dryer Hookup
Flooring
- Carpet
- Vinyl
Bedrooms and Bathrooms
- 3 Bedrooms
- 1 Full Bathroom
- Bathtub with Shower
Schools
- Monroe Elementary School
- Marshall Middle School
- Riley High School
Utilities
- Forced Air Heating and Cooling System
- Heating System Uses Gas
Additional Features
- Covered Patio or Porch
- Suburban Location
Community Details
- Beverly Heights Subdivision
Listing and Financial Details
- Assessor Parcel Number 71-08-24-332-009.000-026
Ownership History
Purchase Details
Home Financials for this Owner
Home Financials are based on the most recent Mortgage that was taken out on this home.Purchase Details
Home Financials for this Owner
Home Financials are based on the most recent Mortgage that was taken out on this home.Purchase Details
Purchase Details
Home Financials for this Owner
Home Financials are based on the most recent Mortgage that was taken out on this home.Purchase Details
Similar Homes in South Bend, IN
Home Values in the Area
Average Home Value in this Area
Purchase History
| Date | Type | Sale Price | Title Company |
|---|---|---|---|
| Warranty Deed | -- | Fidelity National Title | |
| Warranty Deed | -- | Metropolitan Title | |
| Warranty Deed | -- | -- | |
| Warranty Deed | -- | Meridian Title Corp | |
| Warranty Deed | -- | Meridian Title Corp | |
| Warranty Deed | -- | None Available |
Mortgage History
| Date | Status | Loan Amount | Loan Type |
|---|---|---|---|
| Open | $84,000 | New Conventional | |
| Closed | $84,000 | New Conventional | |
| Previous Owner | $81,496 | New Conventional |
Property History
| Date | Event | Price | Change | Sq Ft Price |
|---|---|---|---|---|
| 04/26/2019 04/26/19 | Sold | $89,000 | -1.0% | $99 / Sq Ft |
| 03/11/2019 03/11/19 | For Sale | $89,900 | +1.0% | $100 / Sq Ft |
| 03/06/2019 03/06/19 | Off Market | $89,000 | -- | -- |
| 03/02/2019 03/02/19 | For Sale | $89,900 | +8.3% | $100 / Sq Ft |
| 02/26/2018 02/26/18 | Sold | $83,000 | +3.9% | $108 / Sq Ft |
| 01/22/2018 01/22/18 | Pending | -- | -- | -- |
| 01/19/2018 01/19/18 | For Sale | $79,900 | +110.3% | $104 / Sq Ft |
| 03/22/2013 03/22/13 | Sold | $38,000 | -39.4% | $49 / Sq Ft |
| 02/27/2013 02/27/13 | Pending | -- | -- | -- |
| 11/06/2012 11/06/12 | For Sale | $62,750 | -- | $82 / Sq Ft |
Tax History Compared to Growth
Tax History
| Year | Tax Paid | Tax Assessment Tax Assessment Total Assessment is a certain percentage of the fair market value that is determined by local assessors to be the total taxable value of land and additions on the property. | Land | Improvement |
|---|---|---|---|---|
| 2024 | $1,991 | $196,900 | $11,800 | $185,100 |
| 2023 | $1,600 | $163,800 | $11,800 | $152,000 |
| 2022 | $1,643 | $138,600 | $11,800 | $126,800 |
| 2021 | $1,124 | $97,100 | $6,100 | $91,000 |
| 2020 | $1,181 | $101,000 | $5,900 | $95,100 |
| 2019 | $1,114 | $106,100 | $12,100 | $94,000 |
| 2018 | $601 | $50,500 | $10,400 | $40,100 |
| 2017 | $609 | $50,200 | $10,400 | $39,800 |
| 2016 | $617 | $50,200 | $10,400 | $39,800 |
| 2014 | $556 | $48,200 | $10,400 | $37,800 |
Agents Affiliated with this Home
-
Shelly Mobus

Seller's Agent in 2019
Shelly Mobus
McKinnies Realty, LLC Elkhart
(574) 993-6364
274 Total Sales
-
Emeric Szalay

Buyer's Agent in 2019
Emeric Szalay
COLLINS and CO. REALTORS - LAKEVILLE
(574) 298-4000
158 Total Sales
-
David St. Clair

Seller's Agent in 2018
David St. Clair
Weichert Rltrs-J.Dunfee&Assoc.
(574) 850-5964
87 Total Sales
-
Kimberly Murrell

Buyer's Agent in 2018
Kimberly Murrell
McKinnies Realty, LLC
(574) 276-4275
131 Total Sales
-
David Miller

Seller's Agent in 2013
David Miller
Berkshire Hathaway HomeServices Elkhart
(574) 596-4835
317 Total Sales
-
D
Buyer's Agent in 2013
Dusti Gardner
Home Works Realty
Map
Source: Indiana Regional MLS
MLS Number: 201907409
APN: 71-08-24-332-009.000-026
- 3030 S Michigan St
- 3205 S Michigan St
- 18 W Tasher St
- 128 E Oakside St
- 809 Donmoyer Ave
- 2714 Erskine Blvd
- 642 E Irvington Ave
- 405 E Fairview Ave
- 107 W Fairview Ave
- 829 Donmoyer Ave
- 213 E Victoria St
- 818 E Eckman St
- 416 E Chippewa Ave
- 917 E Oakside St
- 905 E Eckman St
- 809 E Fairview Ave
- 328 Barbie St
- 930 E Fairview Ave
- 120 E Fox St
- 2814 Miami St
