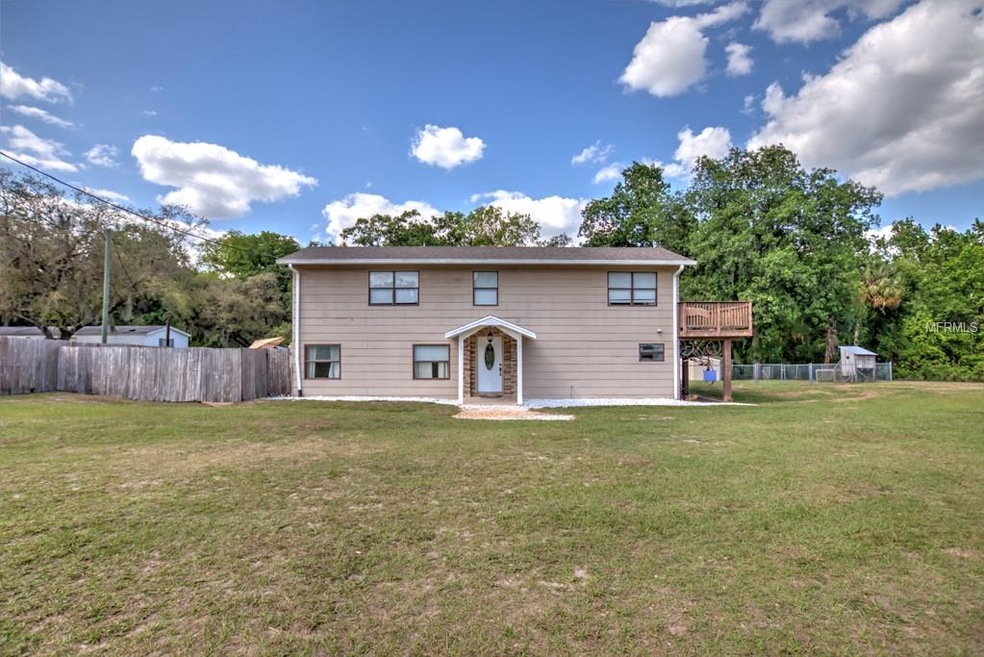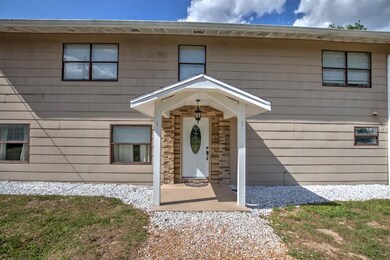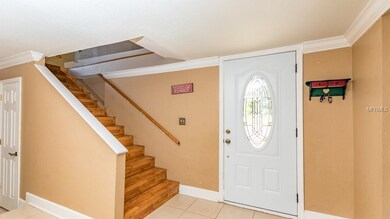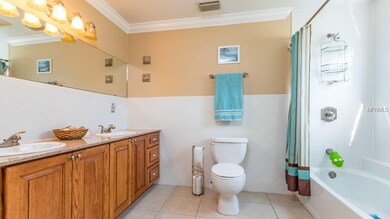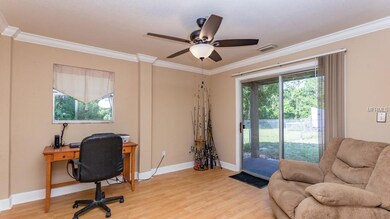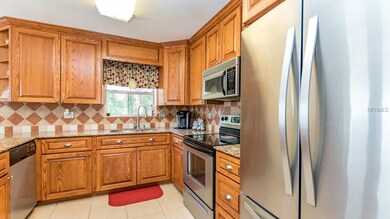
3126 Toole Rd Lithia, FL 33547
Highlights
- Oak Trees
- View of Trees or Woods
- Cape Cod Architecture
- Durant High School Rated A-
- Open Floorplan
- Stone Countertops
About This Home
As of July 2023Are you looking for a nice sized home, on ACREAGE, and NO HOA? Well, look no further! This Cape Cod style 4 bedroom/2 bathroom home offers over 2200 sq ft on 1.54 acres in LITHIA. The beautiful stone accented entrance welcomes you into this unique home encompassed with crown molding. To the left of the entry you will step down into your living room which extends to your breakfast area and kitchen. The updated kitchen displays attractive wood cabinets, granite countertops, stainless steel appliances, a decorative backsplash and breakfast bar. Also on the first floor is a large utility/laundry room as well as another step down to one bedroom and full size bathroom. Climb up the elegant pine wood staircase to the oversized bonus room, perfect for large gatherings and entertaining, and exit through the sliders onto the expansive balcony/sun deck spanning the width of the home. Upstairs boasts wood laminate flooring and houses two secondary bedrooms as well as the master. The updated secondary bathroom features a half tile wall and walk in shower. On the property are two sheds. Experience the freedom of having your RV or boat right on your own property! Large concrete pad offers so many possibilities…basketball court? Additional structure? Game area? We’d love to show you around! Call for your personal showing today!
Last Agent to Sell the Property
KELLER WILLIAMS SUBURBAN TAMPA License #3343464 Listed on: 04/18/2018

Home Details
Home Type
- Single Family
Est. Annual Taxes
- $2,430
Year Built
- Built in 1983
Lot Details
- 1.54 Acre Lot
- Oversized Lot
- Level Lot
- Oak Trees
- Fruit Trees
- Wooded Lot
- Property is zoned AS-1
Parking
- Open Parking
Home Design
- Cape Cod Architecture
- Slab Foundation
- Wood Frame Construction
- Shingle Roof
Interior Spaces
- 2,208 Sq Ft Home
- Open Floorplan
- Crown Molding
- Ceiling Fan
- Blinds
- Rods
- French Doors
- Family Room Off Kitchen
- Den
- Views of Woods
- Fire and Smoke Detector
Kitchen
- Range
- Microwave
- Dishwasher
- Stone Countertops
- Disposal
Flooring
- Carpet
- Laminate
- Tile
Bedrooms and Bathrooms
- 4 Bedrooms
- Walk-In Closet
- 2 Full Bathrooms
Laundry
- Laundry Room
- Dryer
- Washer
Outdoor Features
- Balcony
- Shed
Schools
- Pinecrest Elementary School
- Turkey Creek Middle School
- Durant High School
Utilities
- Central Heating and Cooling System
- Well
- Electric Water Heater
- Septic Tank
- Phone Available
- Cable TV Available
Community Details
- No Home Owners Association
Listing and Financial Details
- Down Payment Assistance Available
- Homestead Exemption
- Visit Down Payment Resource Website
- Legal Lot and Block 153200 / 5
- Assessor Parcel Number U-12-30-22-ZZZ-000005-15320.0
Ownership History
Purchase Details
Home Financials for this Owner
Home Financials are based on the most recent Mortgage that was taken out on this home.Purchase Details
Home Financials for this Owner
Home Financials are based on the most recent Mortgage that was taken out on this home.Purchase Details
Home Financials for this Owner
Home Financials are based on the most recent Mortgage that was taken out on this home.Purchase Details
Purchase Details
Purchase Details
Home Financials for this Owner
Home Financials are based on the most recent Mortgage that was taken out on this home.Purchase Details
Home Financials for this Owner
Home Financials are based on the most recent Mortgage that was taken out on this home.Purchase Details
Home Financials for this Owner
Home Financials are based on the most recent Mortgage that was taken out on this home.Purchase Details
Home Financials for this Owner
Home Financials are based on the most recent Mortgage that was taken out on this home.Purchase Details
Similar Homes in the area
Home Values in the Area
Average Home Value in this Area
Purchase History
| Date | Type | Sale Price | Title Company |
|---|---|---|---|
| Warranty Deed | $417,000 | All American Title | |
| Warranty Deed | $232,500 | Hillsborough Title Llc | |
| Warranty Deed | $179,900 | Attorney | |
| Special Warranty Deed | $108,000 | Sunbelt Title Agency | |
| Trustee Deed | -- | None Available | |
| Warranty Deed | $273,000 | Dolphin Title Of Brandon Inc | |
| Warranty Deed | $125,500 | Hillsborough Title Inc | |
| Interfamily Deed Transfer | $16,100 | Great American Title & Abstr | |
| Deed | $46,000 | -- | |
| Deed | -- | -- |
Mortgage History
| Date | Status | Loan Amount | Loan Type |
|---|---|---|---|
| Open | $428,000 | VA | |
| Closed | $417,000 | VA | |
| Previous Owner | $209,250 | New Conventional | |
| Previous Owner | $176,641 | FHA | |
| Previous Owner | $247,500 | Reverse Mortgage Home Equity Conversion Mortgage | |
| Previous Owner | $218,400 | Purchase Money Mortgage | |
| Previous Owner | $145,000 | Purchase Money Mortgage | |
| Previous Owner | $82,500 | New Conventional | |
| Previous Owner | $32,200 | New Conventional |
Property History
| Date | Event | Price | Change | Sq Ft Price |
|---|---|---|---|---|
| 07/03/2023 07/03/23 | Sold | $417,000 | -0.7% | $189 / Sq Ft |
| 05/08/2023 05/08/23 | Pending | -- | -- | -- |
| 03/09/2023 03/09/23 | Price Changed | $420,000 | -2.3% | $190 / Sq Ft |
| 02/24/2023 02/24/23 | Price Changed | $430,000 | -4.4% | $195 / Sq Ft |
| 01/09/2023 01/09/23 | Price Changed | $450,000 | -4.3% | $204 / Sq Ft |
| 12/15/2022 12/15/22 | Price Changed | $470,000 | -14.5% | $213 / Sq Ft |
| 12/02/2022 12/02/22 | For Sale | $550,000 | +136.6% | $249 / Sq Ft |
| 09/05/2018 09/05/18 | Sold | $232,500 | -1.0% | $105 / Sq Ft |
| 07/22/2018 07/22/18 | Pending | -- | -- | -- |
| 07/14/2018 07/14/18 | Price Changed | $234,900 | -2.1% | $106 / Sq Ft |
| 06/05/2018 06/05/18 | Price Changed | $239,900 | -2.0% | $109 / Sq Ft |
| 05/09/2018 05/09/18 | Price Changed | $244,900 | -2.0% | $111 / Sq Ft |
| 04/18/2018 04/18/18 | For Sale | $249,900 | -- | $113 / Sq Ft |
Tax History Compared to Growth
Tax History
| Year | Tax Paid | Tax Assessment Tax Assessment Total Assessment is a certain percentage of the fair market value that is determined by local assessors to be the total taxable value of land and additions on the property. | Land | Improvement |
|---|---|---|---|---|
| 2024 | $525 | $356,083 | $74,324 | $281,759 |
| 2023 | $3,982 | $243,323 | $0 | $0 |
| 2022 | $3,795 | $236,236 | $0 | $0 |
| 2021 | $3,752 | $229,355 | $0 | $0 |
| 2020 | $3,659 | $226,188 | $43,544 | $182,644 |
| 2019 | $4,188 | $214,662 | $39,790 | $174,872 |
| 2018 | $2,470 | $159,997 | $0 | $0 |
| 2017 | $2,430 | $194,407 | $0 | $0 |
| 2016 | $2,401 | $153,483 | $0 | $0 |
| 2015 | $1,795 | $148,297 | $0 | $0 |
| 2014 | $2,349 | $107,877 | $0 | $0 |
| 2013 | -- | $98,547 | $0 | $0 |
Agents Affiliated with this Home
-

Seller's Agent in 2023
Gabrielle Palazzo
RE/MAX
(813) 690-0319
34 Total Sales
-

Seller Co-Listing Agent in 2023
Nichole Moody
RE/MAX
(813) 802-3452
107 Total Sales
-

Buyer's Agent in 2023
Mariangeliqu Lopez Rivera
THE LANDRUA GROUP REAL ESTATE INC
(407) 978-8458
2 Total Sales
-

Seller's Agent in 2018
Joe Alvarez
KELLER WILLIAMS SUBURBAN TAMPA
(813) 956-5465
156 Total Sales
-

Buyer's Agent in 2018
Juan Perez
MYRE BROKERAGE LLC
(407) 923-7333
39 Total Sales
Map
Source: Stellar MLS
MLS Number: T3101312
APN: U-12-30-22-ZZZ-000005-15320.0
- 8575 Carey Rd
- 2811 Pritcher Manor Ct
- 8585 Carey Rd
- 0 Carey Rd
- 14403 Woodland Spur Dr
- 14514 Woodland Spur Dr
- 14649 Horse Trot Rd
- 14626 Horse Trot Rd
- 12950 Pasture Woods Place
- 14607 Swiss Bridge Dr
- 2231 Nichols Rd
- 9780 Allen Rd
- 2702 Rogers Ranch Rd
- 9819 Allen Rd
- 8403 Southwood Pines St
- 3544 Porter Rd
- 0 Keysville Rd
- 4713 Myrtle View Dr S
- 4719 Turner Rd
- 4814 Myrtle View Dr N
