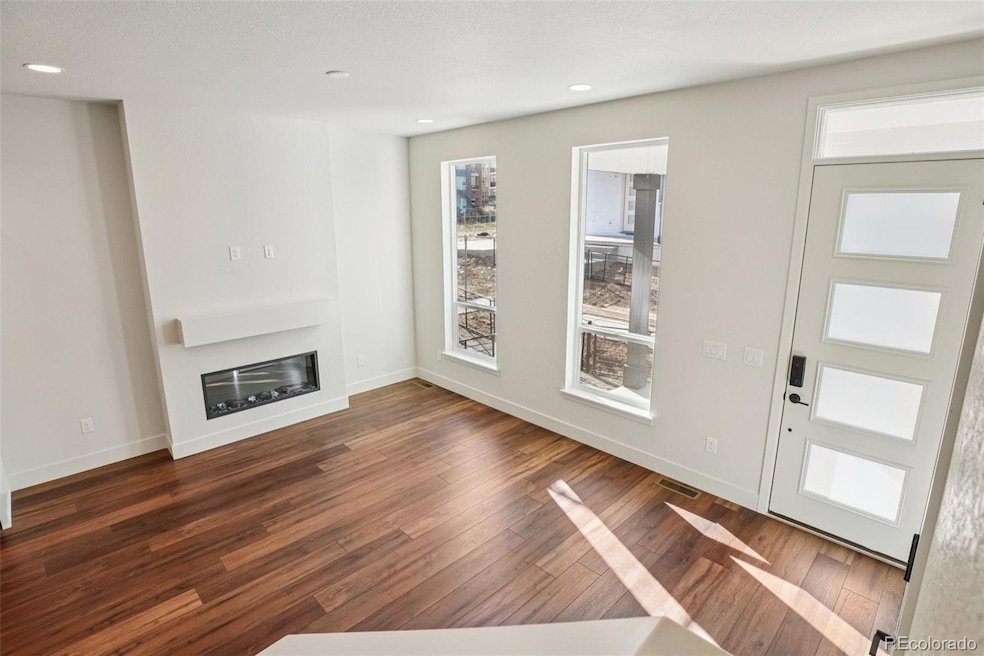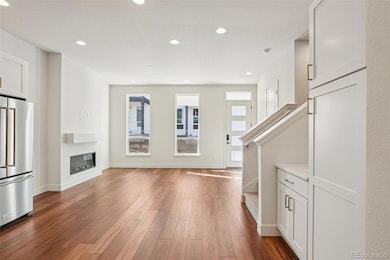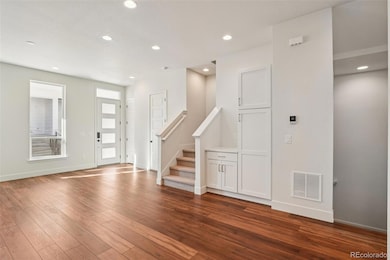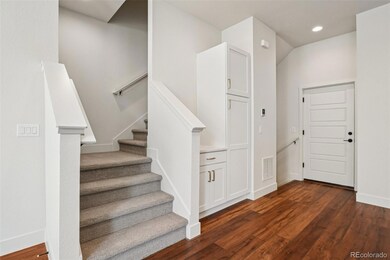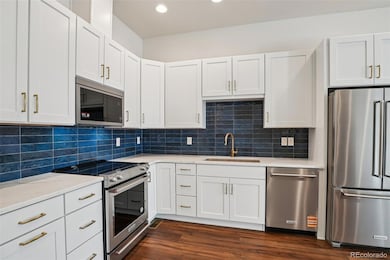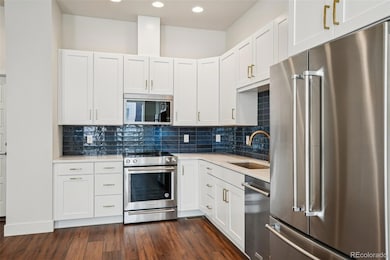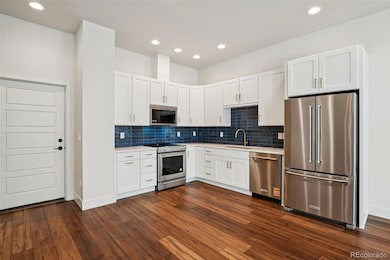3126 W Bonfils Place Denver, CO 80236
Southwest Denver NeighborhoodEstimated payment $3,153/month
Highlights
- New Construction
- Primary Bedroom Suite
- Property is near public transit
- The property is located in a historic district
- Open Floorplan
- Vaulted Ceiling
About This Home
Receive $10,000 Towards Financing or Rate Buydown When You Use Our Preferred Lender!
Located just 10 minutes from Downtown Denver, this welcoming neighborhood delivers the ideal mix of urban convenience and outdoor adventure. Enjoy close proximity to Harvey Park, biking trails, shops, restaurants, and all the vibrancy of the city—along with easy access to public transit and the mountains.
Imagine unwinding on your cozy front porch at the end of the day. Inside, this inviting 3-bedroom home features a warm living room with a fireplace that flows seamlessly into a spacious kitchen outfitted with a full KitchenAid appliance suite, a dedicated coffee bar, and pantry. Thoughtfully designed for modern living, the home showcases white soft-close cabinetry with built-in trash and recycle pull-outs, quartz countertops throughout, an Arizona cobalt tile backsplash, high-quality flooring, champagne bronze lighting and plumbing fixtures, contemporary Schlage hardware, and a Wi-Fi–enabled garage door opener.
Upstairs, you’ll find two bright secondary bedrooms and a beautifully finished bathroom with stylish tile flooring. The convenient laundry room includes a washer and dryer. The spacious primary suite is a true retreat, featuring soaring ceilings, oversized windows, and a spa-inspired ensuite with a double vanity, floor-to-ceiling tiled shower with a bench, and a private water closet.
The unfinished basement offers endless possibilities—add extra living space, a home gym, or a creative studio. And the photos shown are of the actual home, so you know exactly what to expect.
For more details, reach out today or call 303-707-4415.
Listing Agent
RE/MAX Alliance Brokerage Email: team@metahomesco.com,720-780-7256 Listed on: 11/21/2025

Townhouse Details
Home Type
- Townhome
Est. Annual Taxes
- $784
Year Built
- Built in 2025 | New Construction
Lot Details
- 1,500 Sq Ft Lot
- Two or More Common Walls
- East Facing Home
- Partially Fenced Property
- Private Yard
HOA Fees
- $83 Monthly HOA Fees
Parking
- 2 Car Attached Garage
- Electric Vehicle Home Charger
- Insulated Garage
- Lighted Parking
- Dry Walled Garage
- Smart Garage Door
- Secured Garage or Parking
Home Design
- Frame Construction
- Composition Roof
Interior Spaces
- 2-Story Property
- Open Floorplan
- Wired For Data
- Vaulted Ceiling
- Double Pane Windows
- Living Room with Fireplace
- Smart Thermostat
Kitchen
- Range
- Microwave
- Dishwasher
- Quartz Countertops
- Disposal
Flooring
- Carpet
- Vinyl
Bedrooms and Bathrooms
- 3 Bedrooms
- Primary Bedroom Suite
- En-Suite Bathroom
- Walk-In Closet
Laundry
- Laundry in unit
- Dryer
- Washer
Unfinished Basement
- Sump Pump
- Stubbed For A Bathroom
Eco-Friendly Details
- Energy-Efficient Appliances
- Energy-Efficient Windows
- Energy-Efficient Construction
- Energy-Efficient HVAC
- Energy-Efficient Lighting
- Energy-Efficient Insulation
- Energy-Efficient Thermostat
- Solar Heating System
Outdoor Features
- Patio
- Exterior Lighting
- Rain Gutters
Location
- Ground Level
- Property is near public transit
- The property is located in a historic district
Schools
- Gust Elementary School
- Dsst: College View Middle School
- John F. Kennedy High School
Utilities
- Heat Pump System
- 220 Volts
- 220 Volts in Garage
- 110 Volts
- Natural Gas Not Available
- High-Efficiency Water Heater
- High Speed Internet
Listing and Financial Details
- Assessor Parcel Number 46
Community Details
Overview
- Association fees include ground maintenance, snow removal
- 5 Units
- Loretto Heights Metro District Association, Phone Number (303) 987-0835
- Built by Thrive Home Builders
- Loretto Heights Subdivision, Franklin Floorplan
Pet Policy
- Dogs and Cats Allowed
Security
- Carbon Monoxide Detectors
- Fire and Smoke Detector
Map
Home Values in the Area
Average Home Value in this Area
Tax History
| Year | Tax Paid | Tax Assessment Tax Assessment Total Assessment is a certain percentage of the fair market value that is determined by local assessors to be the total taxable value of land and additions on the property. | Land | Improvement |
|---|---|---|---|---|
| 2024 | $784 | $5,270 | $5,270 | -- |
| 2023 | -- | $5,080 | $5,080 | -- |
Property History
| Date | Event | Price | List to Sale | Price per Sq Ft |
|---|---|---|---|---|
| 11/21/2025 11/21/25 | For Sale | $569,000 | -- | $386 / Sq Ft |
Purchase History
| Date | Type | Sale Price | Title Company |
|---|---|---|---|
| Special Warranty Deed | -- | None Listed On Document |
Source: REcolorado®
MLS Number: 9388251
APN: 5322-25-056
- 3128 W Bonfils Place
- 2857 S Pancratia St
- 3109 W Bates Ave
- 2867 S Pancratia St
- 2785 S Hazel Ct
- Franklin Plan at Loretto Heights
- Surge Plan at Loretto Heights
- Faraday Plan at Loretto Heights
- Volt Plan at Loretto Heights
- Amp Plan at Loretto Heights
- 2764 S Irving St
- 2725 S Grove St
- 2696 S Grove St
- 3098 S Federal Blvd
- 3100 S Federal Blvd Unit 307
- 3100 S Federal Blvd Unit 110
- 3100 S Federal Blvd Unit H331
- 3100 S Federal Blvd Unit 330
- 2758 W Amherst Ave
- 3441 W Dartmouth Ave
- 2801 S Federal Blvd
- 3000 W Bates Ave
- 2775 S Federal Blvd
- 2850 S Federal Blvd
- 2910 Amherst Ave
- 2930 W Cornell Ave
- 2995 W Yale Ave
- 3205 W Floyd Ave
- 3400 S Lowell Blvd
- 2929 W Floyd Ave Unit 215
- 3080 W Iliff Ave
- 2465 S Newton St
- 2241 W Hillside Ave
- 3500 S King St Unit 68
- 2963 S Vrain St
- 3740 S Federal Blvd
- 2511 S Vrain St
- 3400 S Platte River Dr
- 1952 S Tennyson St
- 3131 W Mexico Ave
