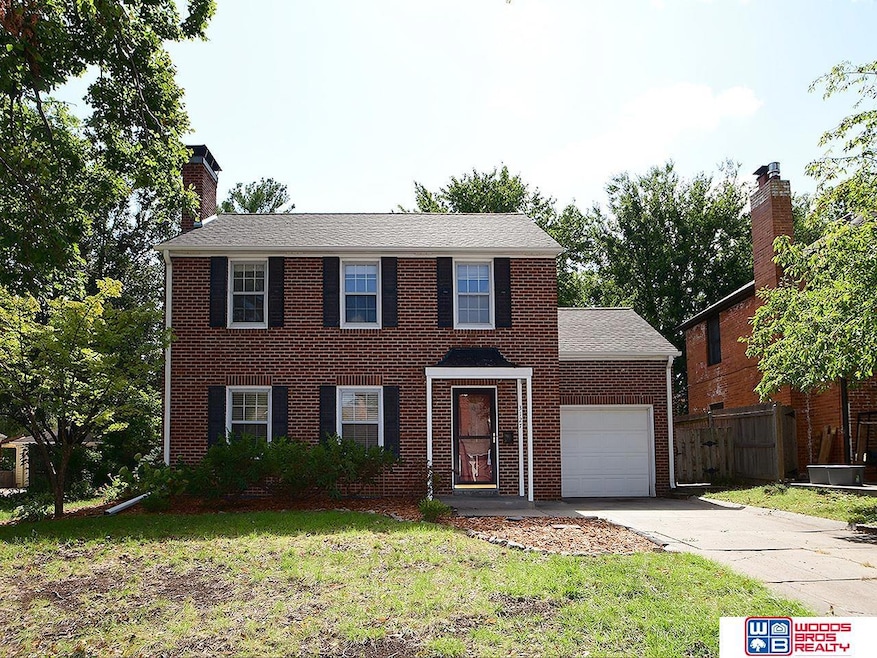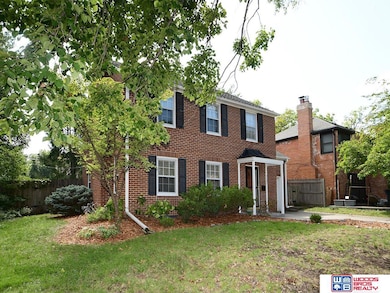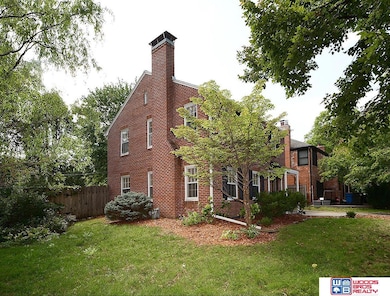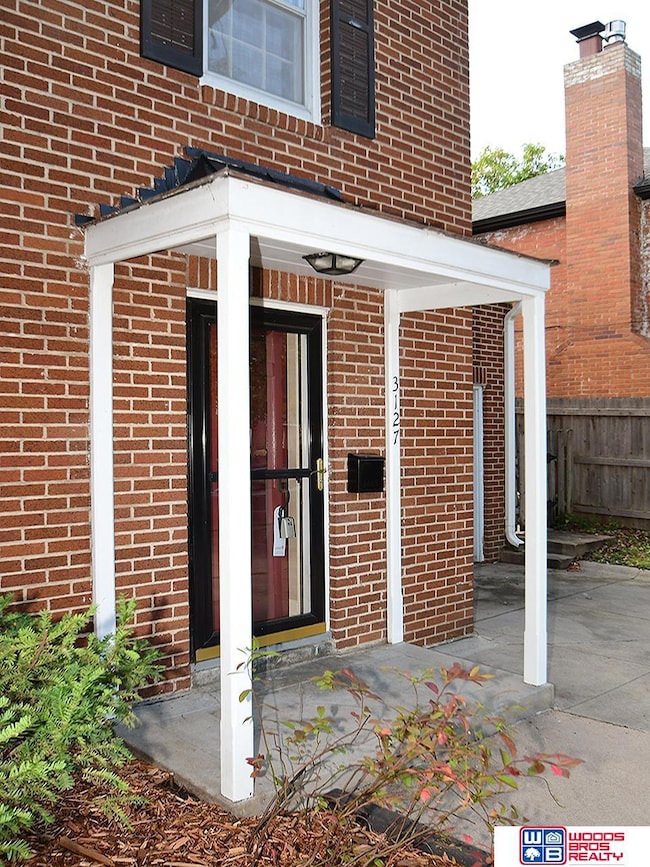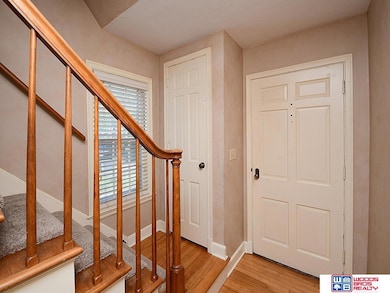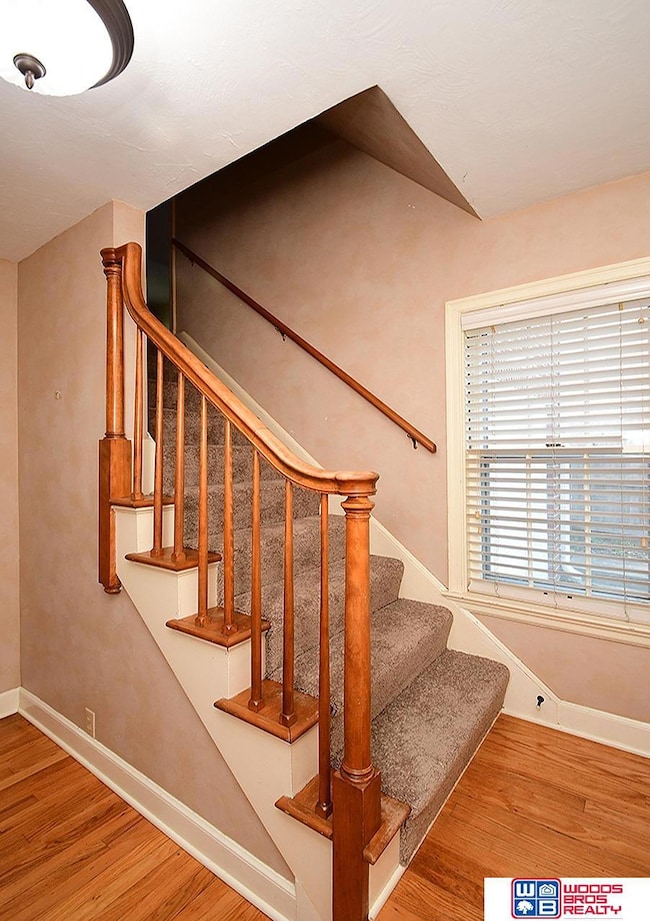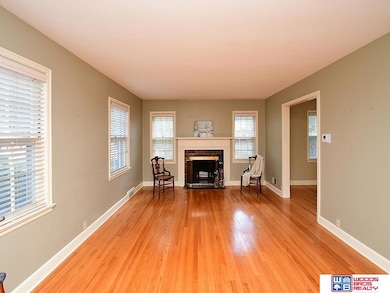3127 Alden Ave Lincoln, NE 68502
Country Club NeighborhoodEstimated payment $2,107/month
Highlights
- Colonial Architecture
- Fireplace in Primary Bedroom
- No HOA
- Sheridan Elementary School Rated A
- Wood Flooring
- Breakfast Area or Nook
About This Home
Built using the Farrens Wall patented method! Albert H. Farrens of Lincoln Ne took out a patent in 1933 for a superior build wall construction. Come see for yourself this classic 2 story colonial brick home just a few blocks off Sheridan Blvd. 4 bedrooms, and 2 bath areas. Original hardwood flooring throughout. Large living room with wood burning fireplace, formal dining room and kitchen with granite countertops, updated cabinetry and breakfast nook make for a nice flow on the main level. New carpet on stairs and 2 bedrooms. Primary bedroom has two closets and a fireplace! Lower level has a large family room and also a wood burning fireplace! Pleasant fully fenced back yard with patio for your enjoyment. 2 storage sheds, 1 stall garage.
Home Details
Home Type
- Single Family
Est. Annual Taxes
- $4,676
Year Built
- Built in 1942
Lot Details
- 7,841 Sq Ft Lot
- Lot Dimensions are 50 x 123.5
- Property is Fully Fenced
- Privacy Fence
- Wood Fence
Parking
- 1 Car Attached Garage
- Garage Door Opener
Home Design
- Colonial Architecture
- Brick or Stone Mason
- Brick Foundation
- Composition Roof
Interior Spaces
- 2-Story Property
- Ceiling Fan
- Wood Burning Fireplace
- Living Room with Fireplace
- 3 Fireplaces
- Formal Dining Room
- Recreation Room with Fireplace
- Partially Finished Basement
- Basement with some natural light
Kitchen
- Breakfast Area or Nook
- Oven or Range
- Microwave
- Dishwasher
- Disposal
Flooring
- Wood
- Carpet
- Concrete
- Ceramic Tile
- Vinyl
Bedrooms and Bathrooms
- 4 Bedrooms
- Fireplace in Primary Bedroom
- Primary bedroom located on second floor
Laundry
- Dryer
- Washer
Outdoor Features
- Patio
- Shed
Location
- City Lot
Schools
- Sheridan Elementary School
- Irving Middle School
- Lincoln Southeast High School
Utilities
- Forced Air Heating and Cooling System
- Heating System Uses Natural Gas
- Water Softener
Community Details
- No Home Owners Association
- Rathbone Colonial Village Subdivision
Listing and Financial Details
- Assessor Parcel Number 1731331001000
Map
Home Values in the Area
Average Home Value in this Area
Tax History
| Year | Tax Paid | Tax Assessment Tax Assessment Total Assessment is a certain percentage of the fair market value that is determined by local assessors to be the total taxable value of land and additions on the property. | Land | Improvement |
|---|---|---|---|---|
| 2025 | $4,676 | $323,000 | $52,000 | $271,000 |
| 2024 | $4,676 | $338,300 | $52,000 | $286,300 |
| 2023 | $5,670 | $338,300 | $52,000 | $286,300 |
| 2022 | $4,943 | $248,000 | $45,000 | $203,000 |
| 2021 | $4,676 | $248,000 | $45,000 | $203,000 |
| 2020 | $4,255 | $222,700 | $45,000 | $177,700 |
| 2019 | $4,256 | $222,700 | $45,000 | $177,700 |
| 2018 | $4,457 | $232,200 | $45,000 | $187,200 |
| 2017 | $4,498 | $232,200 | $45,000 | $187,200 |
Property History
| Date | Event | Price | List to Sale | Price per Sq Ft | Prior Sale |
|---|---|---|---|---|---|
| 11/20/2025 11/20/25 | For Sale | $325,000 | +30.3% | $165 / Sq Ft | |
| 08/07/2017 08/07/17 | Sold | $249,500 | +4.0% | $121 / Sq Ft | View Prior Sale |
| 07/02/2017 07/02/17 | Pending | -- | -- | -- | |
| 06/29/2017 06/29/17 | For Sale | $239,900 | -- | $117 / Sq Ft |
Purchase History
| Date | Type | Sale Price | Title Company |
|---|---|---|---|
| Trustee Deed | $250,000 | Nebraska Land Title & Abstra |
Mortgage History
| Date | Status | Loan Amount | Loan Type |
|---|---|---|---|
| Open | $199,600 | New Conventional |
Source: Great Plains Regional MLS
MLS Number: 22533346
APN: 17-31-331-001-000
- 2620 Winthrop Rd
- 2609 Rathbone Rd
- 3148 Puritan Ave
- 3315 Van Dorn St
- 3340 Van Dorn St
- 2904 Georgian Ct
- 2941 Jackson Dr
- 2808 Stratford Ave
- 2244 S 33rd St
- 2542 S 36th St
- 2737 Woodsdale Blvd
- 2320 S 36th St
- 2201 S 35th St
- 2640 Lake St Unit C
- 2663 Park Ave
- 2901 S 26th St
- 2211 S 36th St
- 2573 Van Dorn St
- 2205 S 36th St
- 2031 S 34th St
- 2640 Lake St Unit C
- 4121 Normal Blvd
- 4201 Normal Blvd
- 1255 S 25th St
- 4401 S 27th St Unit E14
- 4401 S 27th St
- 1736 Euclid Ave Unit 2
- 3819 S 48th St Unit 3
- 3233-3235 S 14th St
- 1418 S 17th St
- 2215 Southwood Place
- 3400 Serenity Cir
- 1200 Arapahoe St
- 2815 Tierra Dr
- 5100 Emerald Dr Unit 25
- 5100 Emerald Dr Unit 24
- 1215 Arapahoe St
- 1810 E St Unit 203
- 1810 E St Unit 309
- 1810 E St Unit 201
