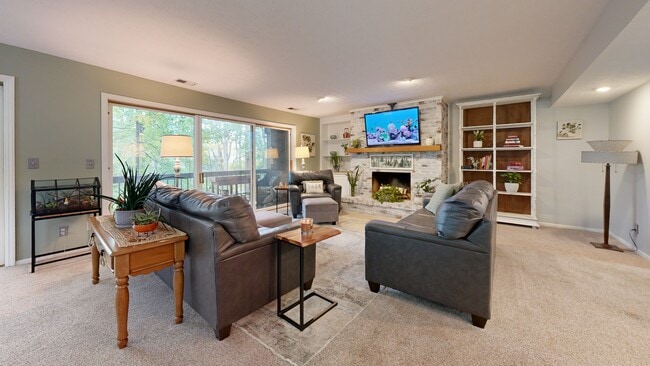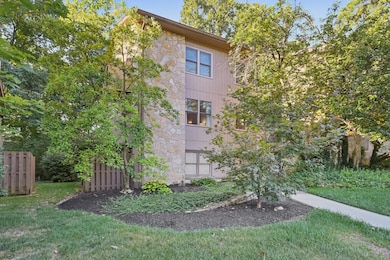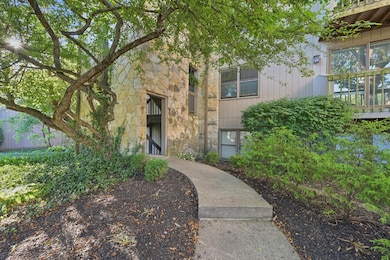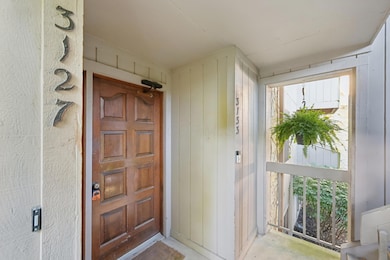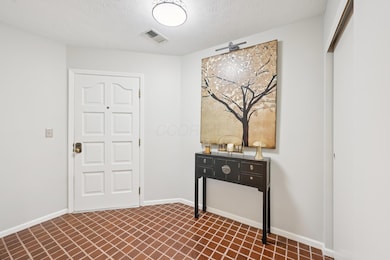
3127 Griggsview Ct Columbus, OH 43221
Scioto Trace NeighborhoodEstimated payment $2,449/month
Highlights
- Ranch Style House
- Community Pool
- 1 Car Detached Garage
- Hilliard Tharp Sixth Grade Elementary School Rated A-
- Balcony
- Forced Air Heating and Cooling System
About This Home
Motivated Seller! Step into this stunning 2-bedroom 2 bath condominium where a dramatic wall of windows floods the open-concept living space with natural light and frames serene, tree-lined views. As an end unit, you'll enjoy exceptional privacy and the feeling of being nestled in nature, without giving up the convenience of city living.
The kitchen is a showstopper, featuring gleaming granite countertops that flow seamlessly into a full-height granite backsplash for a continuous, high-end finish. Recently installed custom shutters add both elegance and versatility, letting you control light and privacy with ease.
Fresh neutral paint and crisp white trim make this home move-in ready. Whether you're relaxing by the windows, entertaining guests, or enjoying your own quiet retreat, this condo offers the perfect blend of comfort, style, and privacy.
Property Details
Home Type
- Condominium
Est. Annual Taxes
- $4,709
Year Built
- Built in 1980
HOA Fees
- $534 Monthly HOA Fees
Parking
- 1 Car Detached Garage
- Garage Door Opener
- Assigned Parking
Home Design
- Ranch Style House
- Block Foundation
Interior Spaces
- 1,670 Sq Ft Home
- Wood Burning Fireplace
- Insulated Windows
- Carpet
- Electric Dryer Hookup
Kitchen
- Electric Range
- Microwave
- Dishwasher
Bedrooms and Bathrooms
- 2 Main Level Bedrooms
- 2 Full Bathrooms
Utilities
- Forced Air Heating and Cooling System
- Electric Water Heater
Additional Features
- Balcony
- Two or More Common Walls
Listing and Financial Details
- Assessor Parcel Number 560-186087
Community Details
Overview
- Association fees include lawn care, trash, water, snow removal
- Association Phone (614) 781-5141
- Towne Properties HOA
- On-Site Maintenance
Recreation
- Community Pool
- Snow Removal
Matterport 3D Tour
Floorplan
Map
Home Values in the Area
Average Home Value in this Area
Tax History
| Year | Tax Paid | Tax Assessment Tax Assessment Total Assessment is a certain percentage of the fair market value that is determined by local assessors to be the total taxable value of land and additions on the property. | Land | Improvement |
|---|---|---|---|---|
| 2024 | $8,992 | $83,370 | $16,800 | $66,570 |
| 2023 | $4,079 | $83,370 | $16,800 | $66,570 |
| 2022 | $3,422 | $64,750 | $10,500 | $54,250 |
| 2021 | $3,418 | $64,750 | $10,500 | $54,250 |
| 2020 | $3,409 | $64,750 | $10,500 | $54,250 |
| 2019 | $3,221 | $53,940 | $8,750 | $45,190 |
| 2018 | $3,046 | $53,940 | $8,750 | $45,190 |
| 2017 | $3,208 | $53,940 | $8,750 | $45,190 |
| 2016 | $3,077 | $48,900 | $7,700 | $41,200 |
| 2015 | $2,884 | $48,900 | $7,700 | $41,200 |
| 2014 | $2,889 | $48,900 | $7,700 | $41,200 |
| 2013 | $1,464 | $48,895 | $7,700 | $41,195 |
Property History
| Date | Event | Price | List to Sale | Price per Sq Ft |
|---|---|---|---|---|
| 11/01/2025 11/01/25 | Pending | -- | -- | -- |
| 10/06/2025 10/06/25 | Price Changed | $288,900 | -0.7% | $173 / Sq Ft |
| 09/23/2025 09/23/25 | Price Changed | $290,900 | -1.7% | $174 / Sq Ft |
| 09/12/2025 09/12/25 | Price Changed | $295,900 | -1.3% | $177 / Sq Ft |
| 08/25/2025 08/25/25 | For Sale | $299,900 | -- | $180 / Sq Ft |
Purchase History
| Date | Type | Sale Price | Title Company |
|---|---|---|---|
| Fiduciary Deed | -- | -- | |
| Quit Claim Deed | -- | Alerstallings Llc | |
| Deed | $109,000 | -- | |
| Deed | $105,900 | -- |
About the Listing Agent
John's Other Listings
Source: Columbus and Central Ohio Regional MLS
MLS Number: 225030954
APN: 560-186087
- 3159 Griggsview Ct Unit 3159
- 3163 Griggsview Ct
- 3278 Brookview Way Unit 4
- 3245 Summertime Ct Unit 21
- 3241 Summertime Ct Unit 32
- 3216 Polley Rd
- 3414 Loire Ln
- 3459 Kinsale Head Dr
- 3441 Sunset Dr
- 3701 Dublin Rd
- 3456 Merrydawn Dr
- 3535 Polley Rd
- 3430 Fishinger Mill Dr
- 3523 Watergrass Hill Dr
- 3000 Highpoint Dr
- 3027 Kilcullen Dr
- 3434 Fishinger Rd
- 3705 Hilliard Station Rd Unit 3705
- 3830 Riverview Dr
- 3376 Smileys Corner

