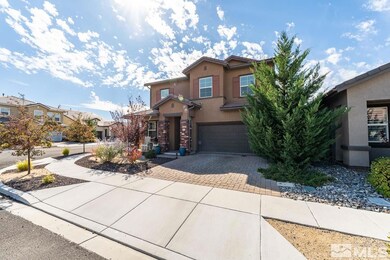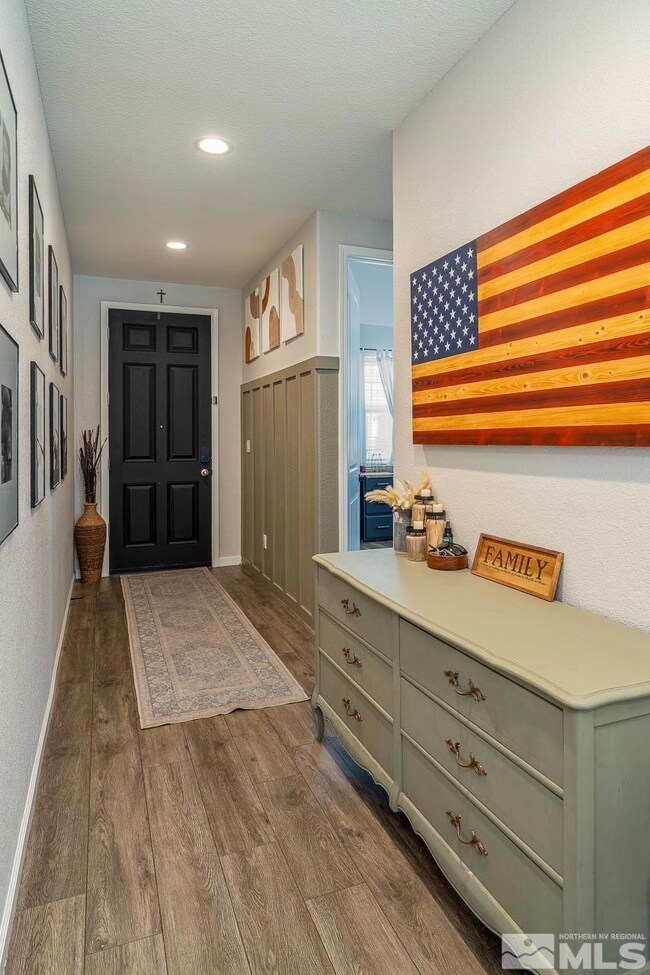
3127 Heather Flume Ln Sparks, NV 89436
Wingfield Springs NeighborhoodHighlights
- Loft
- Great Room
- Double Pane Windows
- Van Gorder Elementary School Rated A-
- 2 Car Attached Garage
- Brick or Stone Veneer
About This Home
As of November 2024Live the dream at the Red Hawk Resort at Heartwood Estates! This stunning two-story home, built in 2019, is nestled in the heart of Wingfield Springs and offers the ultimate blend of luxury, comfort, and functionality. Featuring five spacious bedrooms and an open floor plan, this home is a dream for entertainers and families alike. Step inside to sleek vinyl plank flooring and modern finishes that flow seamlessly throughout., The gourmet kitchen is a showstopper, boasting granite countertops, stainless steel appliances and a massive island with a breakfast bar—ideal for hosting unforgettable gatherings or simply enjoying a casual morning coffee. Downstairs, you'll find a guest suite with its own full bathroom, offering comfort and privacy for visitors. Upstairs, a cozy loft provides the perfect retreat for movie nights, a play area, or an additional gathering space. The primary suite is an oasis, featuring a walk-in closet, dual sinks, and a luxurious tub and shower —your own personal spa. All of this is short stroll from the amenities and activities that Wingfield Springs has to offer, from golf courses to scenic trails. This is more than just a home—it's a lifestyle waiting for you to experience!
Last Agent to Sell the Property
Dickson Realty - Sparks License #S.182071 Listed on: 09/13/2024

Home Details
Home Type
- Single Family
Est. Annual Taxes
- $4,170
Year Built
- Built in 2019
Lot Details
- 5,227 Sq Ft Lot
- Back Yard Fenced
- Landscaped
- Level Lot
- Front and Back Yard Sprinklers
- Sprinklers on Timer
- Property is zoned Nud
HOA Fees
Parking
- 2 Car Attached Garage
- Garage Door Opener
Home Design
- Brick or Stone Veneer
- Slab Foundation
- Pitched Roof
- Tile Roof
- Stick Built Home
- Stucco
Interior Spaces
- 2,684 Sq Ft Home
- 2-Story Property
- Ceiling Fan
- Gas Log Fireplace
- Double Pane Windows
- Vinyl Clad Windows
- Blinds
- Entrance Foyer
- Family Room with Fireplace
- Great Room
- Open Floorplan
- Loft
- Fire and Smoke Detector
- Property Views
Kitchen
- Breakfast Bar
- Gas Oven
- Gas Range
- Microwave
- Dishwasher
- Kitchen Island
- Disposal
Flooring
- Carpet
- Laminate
- Ceramic Tile
Bedrooms and Bathrooms
- 5 Bedrooms
- Walk-In Closet
- 3 Full Bathrooms
- Dual Sinks
- Primary Bathroom includes a Walk-In Shower
- Garden Bath
Laundry
- Laundry Room
- Laundry Cabinets
Outdoor Features
- Patio
Schools
- Van Gorder Elementary School
- Sky Ranch Middle School
- Spanish Springs High School
Utilities
- Forced Air Heating System
- Heating System Uses Natural Gas
- Gas Water Heater
Listing and Financial Details
- Home warranty included in the sale of the property
- Assessor Parcel Number 52294302
Community Details
Overview
- $250 HOA Transfer Fee
- Associa Mgt North Association
- Maintained Community
- The community has rules related to covenants, conditions, and restrictions
Security
- Security Service
Ownership History
Purchase Details
Home Financials for this Owner
Home Financials are based on the most recent Mortgage that was taken out on this home.Purchase Details
Home Financials for this Owner
Home Financials are based on the most recent Mortgage that was taken out on this home.Similar Homes in Sparks, NV
Home Values in the Area
Average Home Value in this Area
Purchase History
| Date | Type | Sale Price | Title Company |
|---|---|---|---|
| Bargain Sale Deed | $640,000 | First American Title | |
| Bargain Sale Deed | $640,000 | First American Title | |
| Bargain Sale Deed | $430,000 | First Centennial Title |
Mortgage History
| Date | Status | Loan Amount | Loan Type |
|---|---|---|---|
| Open | $512,000 | New Conventional | |
| Closed | $512,000 | New Conventional | |
| Previous Owner | $376,475 | FHA |
Property History
| Date | Event | Price | Change | Sq Ft Price |
|---|---|---|---|---|
| 11/25/2024 11/25/24 | Sold | $640,000 | -1.5% | $238 / Sq Ft |
| 10/20/2024 10/20/24 | Pending | -- | -- | -- |
| 10/14/2024 10/14/24 | Price Changed | $649,900 | -1.5% | $242 / Sq Ft |
| 09/30/2024 09/30/24 | Price Changed | $659,900 | -2.2% | $246 / Sq Ft |
| 09/12/2024 09/12/24 | For Sale | $675,000 | +54.6% | $251 / Sq Ft |
| 12/11/2019 12/11/19 | Sold | $436,613 | +1.5% | $168 / Sq Ft |
| 10/15/2019 10/15/19 | Pending | -- | -- | -- |
| 10/02/2019 10/02/19 | For Sale | $430,000 | -- | $166 / Sq Ft |
Tax History Compared to Growth
Tax History
| Year | Tax Paid | Tax Assessment Tax Assessment Total Assessment is a certain percentage of the fair market value that is determined by local assessors to be the total taxable value of land and additions on the property. | Land | Improvement |
|---|---|---|---|---|
| 2025 | $5,574 | $188,992 | $36,890 | $152,102 |
| 2024 | $5,574 | $187,408 | $35,315 | $152,093 |
| 2023 | $3,931 | $183,620 | $40,320 | $143,300 |
| 2022 | $5,260 | $150,348 | $31,640 | $118,708 |
| 2021 | $5,102 | $145,291 | $27,930 | $117,361 |
| 2020 | $4,987 | $144,257 | $27,335 | $116,922 |
| 2019 | $1,848 | $58,571 | $25,900 | $32,671 |
| 2018 | $312 | $15,807 | $15,596 | $211 |
| 2017 | $302 | $8,089 | $7,875 | $214 |
| 2016 | $126 | $3,157 | $3,150 | $7 |
Agents Affiliated with this Home
-
K
Seller's Agent in 2024
Kayla Dalton
Dickson Realty
-
K
Buyer's Agent in 2024
Kendra Barraza
Dickson Realty
-
M
Seller Co-Listing Agent in 2019
Michael Ellena
Dickson Realty
-
T
Buyer's Agent in 2019
Truda Reynolds
Ferrari-Lund Real Estate South
-
T
Buyer Co-Listing Agent in 2019
Thuy Tran
Dickson Realty
Map
Source: Northern Nevada Regional MLS
MLS Number: 240011742
APN: 522-943-02
- 6579 Angels Orchard Dr
- 3175 Sierra Dust Ct Unit 8B
- 6367 Rey Del Sierra Dr
- 2003 Forest Grove Ln
- 6752 Eagle Wing Cir
- 6302 Cokenee Ct
- 6312 Thistlewood Ct
- 6348 Chilhowee Ct
- 6570 Rey Del Sierra Ct
- 6325 Firebee Ct
- 6726 Runnymede Dr
- 6638 Aston Cir Unit 18
- 6694 Aston Cir Unit 18
- 6831 Island Queen Ct Unit 16
- 6680 Aston Cir
- 3240 Dunbar Ct Unit 9A
- 3241 Compase Ct
- 6841 Talmedge Cir
- 6853 Eagle Wing Cir
- 6469 Hale Bopp Ct






