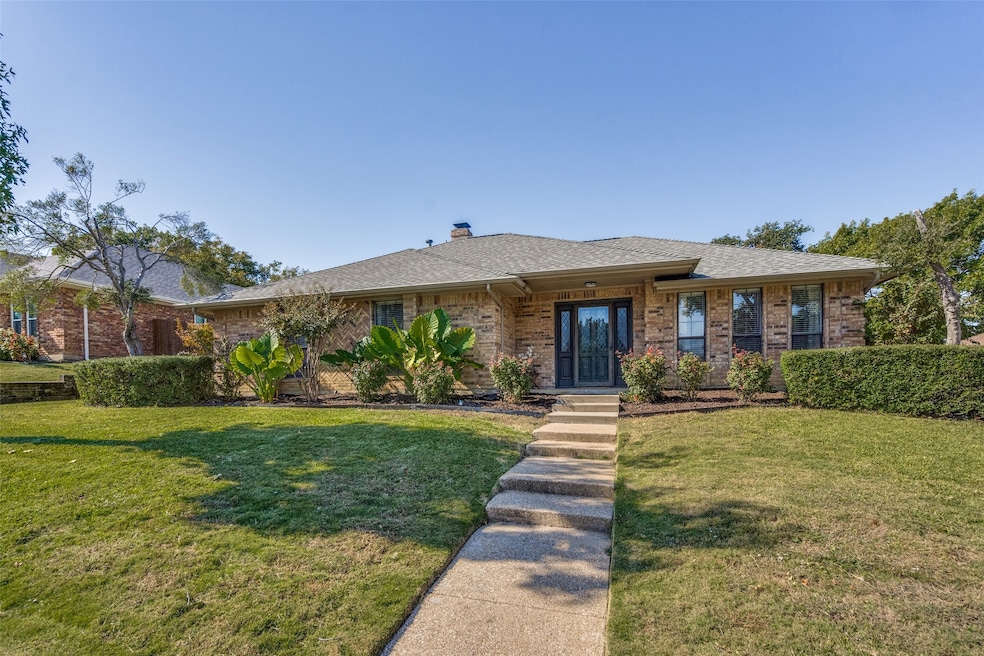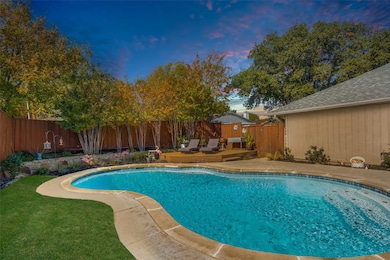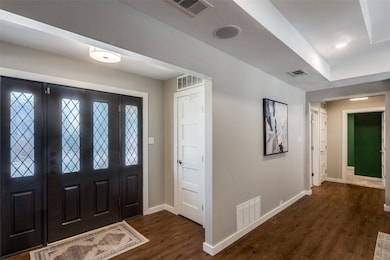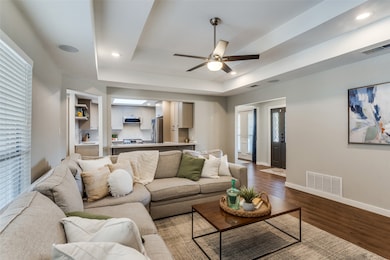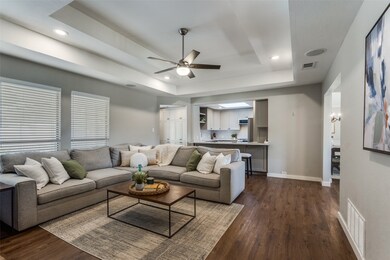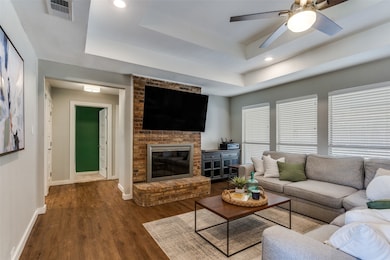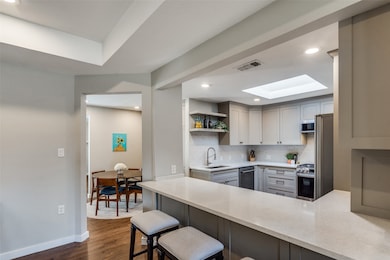3127 Honeydew Dr Carrollton, TX 75007
North Central Carrollton NeighborhoodEstimated payment $3,307/month
Highlights
- In Ground Pool
- Deck
- 2 Car Attached Garage
- Rosemeade Elementary School Rated A-
- Traditional Architecture
- Eat-In Kitchen
About This Home
Stunning property in Rosemeade neighborhood featuring 3 bedrooms, a 2-car garage, a sparkling POOL, & true move-in readiness! This residence has undergone a complete interior remodel, centered around a bright & open living room with pool views. This home also features a majestic formal dining with crown molding, a breakfast space, & a versatile 2nd living space to add to the appeal. The custom kitchen does not disappoint, equipped with quartz ctops & all new 2021 appliances, including a 5-burner gas range. One will find abundant storage, & the new custom shaker cabinetry & LED lighting really make this kitchen pop. Down the left hallway are 3 bedrooms, including the primary suite showcasing a relaxing soaking tub, separate shower, and dual vanities. Toward the back, enjoy a 16' x 13' second living room or flex space with elegant built-ins, a stylish half bath, & a full-sized laundry area. Cool off in the swimming pool or entertain guests on the deck, the backyard provides a haven of relaxation, there is even a dog run for Fido. Amazing value on this home located close to a plethora of DFW thoroughfares, airports, premier shopping, & fine dining.
Listing Agent
Dave Perry Miller Real Estate Brokerage Phone: 214-572-1400 License #0630942 Listed on: 11/20/2025

Home Details
Home Type
- Single Family
Est. Annual Taxes
- $6,413
Year Built
- Built in 1983
Lot Details
- 8,625 Sq Ft Lot
- Dog Run
- Wood Fence
- Landscaped
- Interior Lot
- Sprinkler System
- Few Trees
Parking
- 2 Car Attached Garage
- Rear-Facing Garage
- Garage Door Opener
Home Design
- Traditional Architecture
- Brick Exterior Construction
- Slab Foundation
- Composition Roof
Interior Spaces
- 2,000 Sq Ft Home
- 1-Story Property
- Wired For Sound
- Built-In Features
- Crown Molding
- Decorative Lighting
- Fireplace Features Masonry
- Gas Fireplace
- Window Treatments
Kitchen
- Eat-In Kitchen
- Gas Range
- Microwave
- Dishwasher
- Disposal
Flooring
- Laminate
- Ceramic Tile
Bedrooms and Bathrooms
- 3 Bedrooms
- Walk-In Closet
- Double Vanity
- Soaking Tub
Laundry
- Laundry in Utility Room
- Washer and Gas Dryer Hookup
Pool
- In Ground Pool
- Gunite Pool
Outdoor Features
- Deck
- Patio
- Rain Gutters
Schools
- Rosemeade Elementary School
- Creekview High School
Utilities
- Central Heating and Cooling System
- Heating System Uses Natural Gas
- Tankless Water Heater
- High Speed Internet
Community Details
- Rosemeade Add 8 Subdivision
Listing and Financial Details
- Legal Lot and Block 14 / 48
- Assessor Parcel Number R49749
Map
Home Values in the Area
Average Home Value in this Area
Tax History
| Year | Tax Paid | Tax Assessment Tax Assessment Total Assessment is a certain percentage of the fair market value that is determined by local assessors to be the total taxable value of land and additions on the property. | Land | Improvement |
|---|---|---|---|---|
| 2025 | $5,016 | $404,000 | $93,530 | $310,470 |
| 2024 | $6,413 | $375,000 | $93,530 | $281,470 |
| 2023 | $4,826 | $361,152 | $93,530 | $316,456 |
| 2022 | $6,313 | $328,320 | $93,530 | $272,411 |
| 2021 | $6,170 | $298,473 | $72,273 | $226,200 |
| 2020 | $5,734 | $275,209 | $55,268 | $219,941 |
| 2019 | $5,952 | $271,719 | $55,268 | $216,451 |
| 2018 | $5,821 | $262,385 | $55,268 | $207,117 |
| 2017 | $5,755 | $256,484 | $55,268 | $201,216 |
| 2016 | $5,557 | $247,643 | $51,017 | $196,626 |
| 2015 | $3,944 | $211,653 | $51,017 | $160,636 |
| 2014 | $3,944 | $180,000 | $51,017 | $128,983 |
| 2013 | -- | $178,987 | $40,473 | $138,514 |
Property History
| Date | Event | Price | List to Sale | Price per Sq Ft |
|---|---|---|---|---|
| 11/20/2025 11/20/25 | For Sale | $525,000 | -- | $263 / Sq Ft |
Purchase History
| Date | Type | Sale Price | Title Company |
|---|---|---|---|
| Vendors Lien | -- | Chicago Title | |
| Warranty Deed | -- | Chicago Title | |
| Warranty Deed | -- | Chicago Title | |
| Warranty Deed | -- | None Available | |
| Warranty Deed | -- | American Title |
Mortgage History
| Date | Status | Loan Amount | Loan Type |
|---|---|---|---|
| Open | $205,500 | New Conventional | |
| Previous Owner | $140,000 | Purchase Money Mortgage |
Source: North Texas Real Estate Information Systems (NTREIS)
MLS Number: 20997464
APN: R49749
- 1024 E Peters Colony Rd
- 1015 E Peters Colony Rd
- 1208 Derby Run
- 1513 Silverleaf Dr
- 3100 Afton Dr
- 1006 Bellflower Ct
- 3312 Luallen Dr
- 1602 Walker Dr
- 1409 Golden Gate Dr
- 2903 Golden Gate Ct
- 2931 Peninsula Way
- 1027 Ridgeview Cir
- 1312 Golden Gate Dr
- 2921 Menlo Park Ln
- 3005 Pacifica St
- 2926 Hunters Point Ln
- 2903 Fort Point Ln
- 3101 Regency
- 1106 Alameda Dr
- 1710 Mayflower Dr
- 1031 E Peters Colony Rd
- 3124 Landover Dr
- 1530 Knollview Ln
- 1577 Joy Dr
- 1600 Fairwind Ct
- 1602 E Frankfort Rd
- 2929 Peninsula Way
- 2919 Sunset Point Ln
- 1721 E Frankford Rd
- 1501 Mission Ridge Trail
- 1215 N Slope
- 3620 Field Stone Dr
- 1030 Clinton St
- 3136 Delaford Dr
- 1507 Cemetery Hill Rd
- 2812 Orchid St
- 1145 Water St
- 1756 Arledge
- 3727 Remington Dr
- 1321 Edgewood Ct
