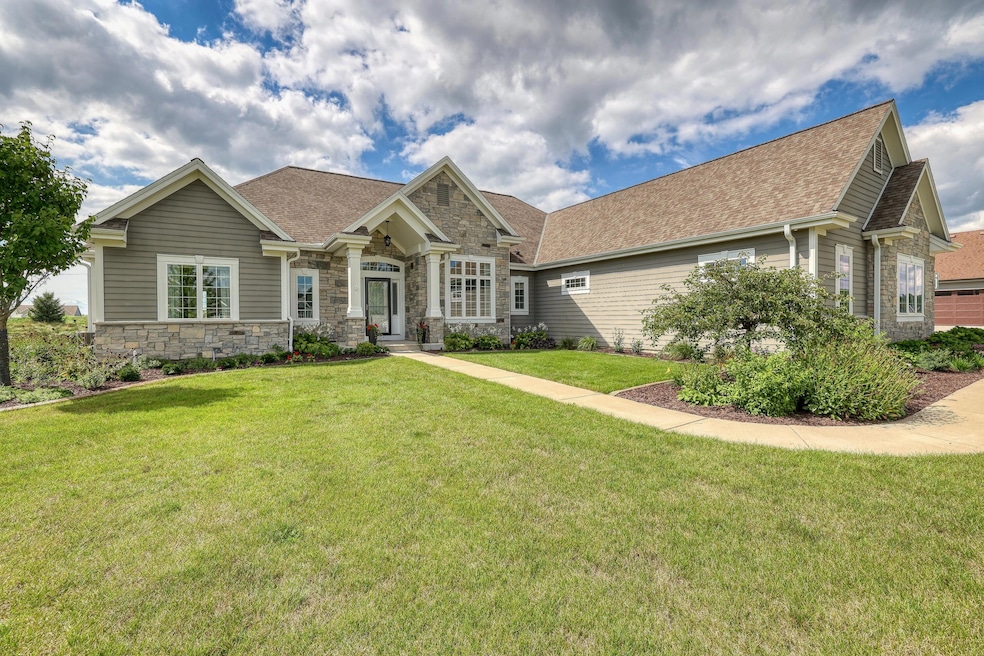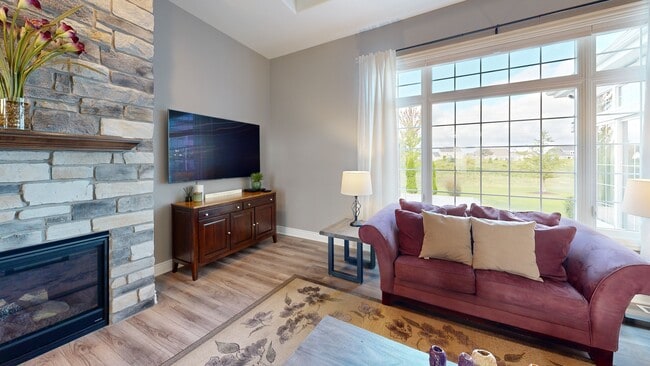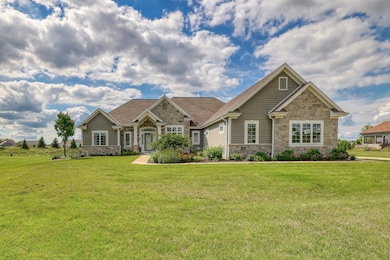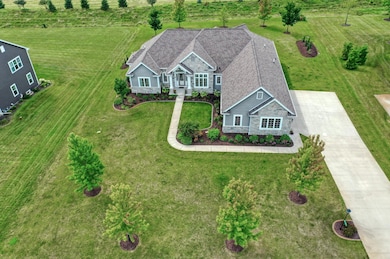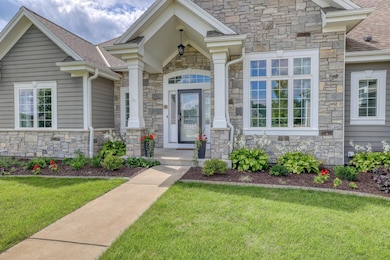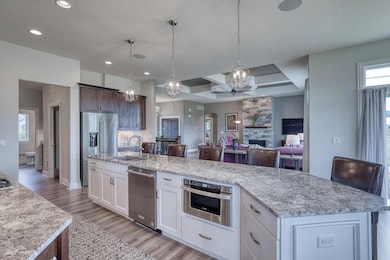
3127 Monona Ct Oconomowoc, WI 53066
Estimated payment $6,840/month
Highlights
- 0.6 Acre Lot
- Ranch Style House
- 3.5 Car Attached Garage
- Summit Elementary School Rated A
- Walk-In Pantry
- Walk-In Closet
About This Home
Interlaken Village is nestled in the perfect Lake Country location, close to shopping, schools, YMCA, & freeway. Spacious split ranch offers a finished lower level w/9 ft. ceilings, and open concept main living w/10 ft. ceilings. Bright, sun-filled kitchen has a massive island, large walk-in pantry, & cozy fireside seating area. The great room has another fireplace & coffered ceiling. The primary suite has a spacious walk-in shower, dual vanities, & fantastic 10'x19' closet that has direct access to the laundry room. Plenty of room for game day entertaining in the LL with kitchenette/bar and rec room. yet leaving plenty of storage space! Smart home features include Sonos audio, smart thermostats & door locks. Backyard features a patio with fireplace, pergola, & in-ground sprinkler system
Listing Agent
The Real Estate Company Lake & Country License #18978-90 Listed on: 08/26/2025
Home Details
Home Type
- Single Family
Est. Annual Taxes
- $9,407
Lot Details
- 0.6 Acre Lot
- Sprinkler System
Parking
- 3.5 Car Attached Garage
- Garage Door Opener
- Driveway
Home Design
- Ranch Style House
- Poured Concrete
- Radon Mitigation System
Interior Spaces
- Gas Fireplace
- Stone Flooring
Kitchen
- Walk-In Pantry
- Oven
- Cooktop
- Microwave
- Dishwasher
- Kitchen Island
- Disposal
Bedrooms and Bathrooms
- 4 Bedrooms
- Split Bedroom Floorplan
- Walk-In Closet
Laundry
- Laundry Room
- Dryer
- Washer
Partially Finished Basement
- Basement Fills Entire Space Under The House
- Basement Windows
Outdoor Features
- Patio
Schools
- Summit Elementary School
- Silver Lake Middle School
- Oconomowoc High School
Utilities
- Forced Air Heating and Cooling System
- Heating System Uses Natural Gas
Community Details
- Interlaken Village Subdivision
Listing and Financial Details
- Exclusions: Seller's personal property. Negotiable items include all furniture, TV's, Speakers, Zero Turn Lawn Mower
- Assessor Parcel Number SUMT0623025
Matterport 3D Tour
Floorplans
Map
Home Values in the Area
Average Home Value in this Area
Tax History
| Year | Tax Paid | Tax Assessment Tax Assessment Total Assessment is a certain percentage of the fair market value that is determined by local assessors to be the total taxable value of land and additions on the property. | Land | Improvement |
|---|---|---|---|---|
| 2024 | $9,407 | $757,800 | $150,000 | $607,800 |
| 2023 | $8,716 | $757,800 | $150,000 | $607,800 |
| 2022 | $8,869 | $757,800 | $150,000 | $607,800 |
| 2021 | $7,757 | $525,400 | $135,000 | $390,400 |
| 2020 | $7,183 | $462,400 | $135,000 | $327,400 |
| 2019 | $6,404 | $429,600 | $135,000 | $294,600 |
| 2018 | $2,059 | $135,000 | $135,000 | $0 |
Property History
| Date | Event | Price | List to Sale | Price per Sq Ft | Prior Sale |
|---|---|---|---|---|---|
| 09/30/2025 09/30/25 | Price Changed | $1,149,000 | -3.0% | $284 / Sq Ft | |
| 08/26/2025 08/26/25 | For Sale | $1,184,000 | +7.6% | $293 / Sq Ft | |
| 03/31/2025 03/31/25 | Sold | $1,100,000 | +0.1% | $272 / Sq Ft | View Prior Sale |
| 01/29/2025 01/29/25 | Pending | -- | -- | -- | |
| 01/24/2025 01/24/25 | For Sale | $1,099,000 | +29.3% | $272 / Sq Ft | |
| 03/28/2022 03/28/22 | Sold | $849,900 | 0.0% | $210 / Sq Ft | View Prior Sale |
| 01/24/2022 01/24/22 | Pending | -- | -- | -- | |
| 01/21/2022 01/21/22 | For Sale | $849,900 | -- | $210 / Sq Ft |
Purchase History
| Date | Type | Sale Price | Title Company |
|---|---|---|---|
| Warranty Deed | $1,100,000 | Executive Title Llc | |
| Warranty Deed | $849,900 | Knight Barry Title | |
| Warranty Deed | $625,000 | 1St Service Title |
Mortgage History
| Date | Status | Loan Amount | Loan Type |
|---|---|---|---|
| Previous Owner | $635,000 | Balloon | |
| Previous Owner | $484,350 | New Conventional |
About the Listing Agent

The Bill Minett Team offers a lifetime of experience in Lake Country homes and real estate. Our agents have a vast knowledge of Wisconsin which is key in finding or selling a waterfront property. With each lake having unique characteristics we are here to help you find a property that fits your needs, whether it is your quaint cottage home or elegant castle on the water. We strive to provide professional expertise in all aspects of your real estate experience resulting in a transaction that you
Bill's Other Listings
Source: Metro MLS
MLS Number: 1932480
APN: SUMT-0623-025
- 35230 Winnebago Ct
- 34352 Valley Rd
- 34436 Valley Rd
- 35300 Pabst Rd
- 2937 N Mill Rd
- 1840 La Belle Springs Ln
- 1622 Belmont Ln Unit 25
- 1626 Belmont Ln Unit 27
- 1624 Belmont Ln Unit 28
- 1620 Belmont Ln Unit 26
- 1758 Bess Ct
- 389 Juniper Ct
- 372 Birch Rd
- Lt1A La Lumiere Rd
- 36520 Valley Rd
- 4513 N Hewitts Point Rd
- N33W33279 Maplewood Rd
- N33W33201 Maplewood Rd
- 1958 Hillcrest Dr
- 1270 Corporate Center Dr
- 2310 N Lake Dr
- 1550 Valley Rd
- 1455 Pabst Rd
- 1350 Kari Ct
- 1071 Regent Rd
- 435 Wells St
- 4703 Vista Park Ct
- 402 Genesee St
- 1156 Lowell Dr
- 828 Division St
- 732 Poplar Path
- 1033-1095 Lowell Dr
- N53w34396-W34396 Rd Q Unit Upper Main
- 623 Summit Ave
- 115 Silver Lake Plaza
- 675 S Worthington St
- 205-219 W Jefferson St
- 1200 Prairie Creek Blvd
- 210 S Main St
- 121 W 2nd St
