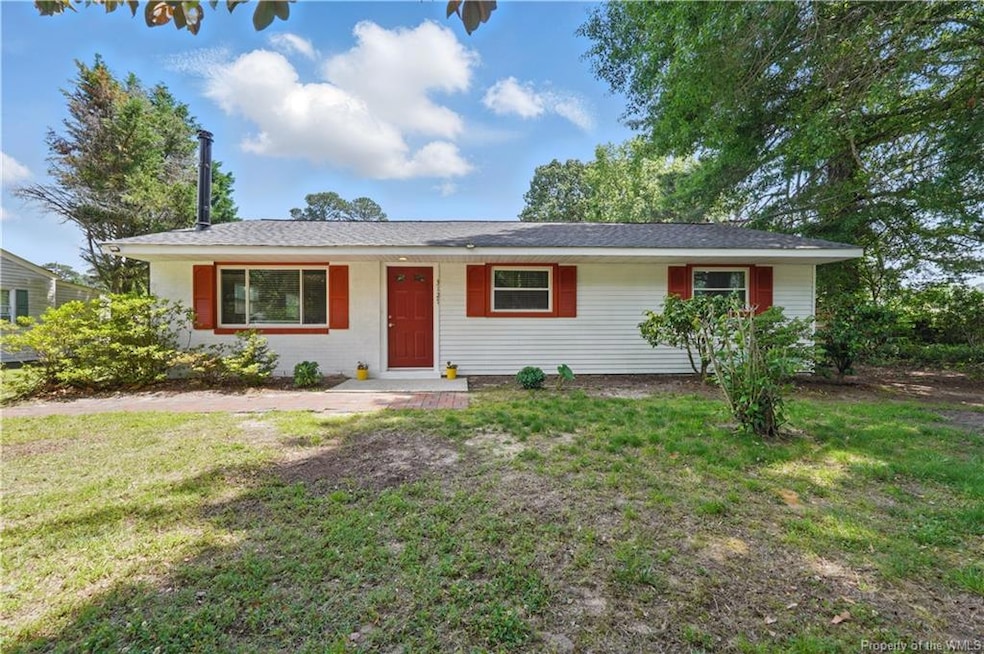
3127 N Riverside Dr Lanexa, VA 23089
Highlights
- 1 Fireplace
- Solid Surface Countertops
- Recessed Lighting
- J. Blaine Blayton Elementary School Rated A-
- Eat-In Kitchen
- Central Air
About This Home
Welcome to 3127 N. Riverside Dr, Lenexa, VA 23089, a spacious move-in-ready rental home nestled in the tranquil subdivision of Chickahominy Haven near the Chickahominy River. This delightful abode features three bedrooms and two bathrooms, ideal for individuals or small families seeking a cozy retreat. The primary bedroom, with private ensuite bathroom provides a tranquil haven. The second bedroom and third bedroom is equally inviting, offering a peaceful space for rest or home office work. Step inside to discover a tastefully furnished interior, complete with modern amenities and stylish decor. The spacious living area is great for relaxation or entertaining guests, while the well-appointed kitchen features all the necessary appliances and ample storage space for preparing meals. Outside, you'll find a spacious, peaceful, and picturesque yard, ideal for outdoor activities, al fresco dining, or hosting intimate gatherings. Don't miss out on the chance to call this charming home yours!
Home Details
Home Type
- Single Family
Year Built
- Built in 1960
Lot Details
- 0.4 Acre Lot
- Back Yard Fenced
- Chain Link Fence
Parking
- Unpaved Driveway
Home Design
- Vinyl Siding
Interior Spaces
- 1,188 Sq Ft Home
- 1-Story Property
- Ceiling Fan
- Recessed Lighting
- 1 Fireplace
- Laminate Flooring
Kitchen
- Eat-In Kitchen
- Electric Cooktop
- Microwave
- Dishwasher
- Solid Surface Countertops
Bedrooms and Bathrooms
- 3 Bedrooms
- 2 Full Bathrooms
Laundry
- Dryer
- Washer
Schools
- J Blaine Blayton Elementary School
- Warhill High School
Utilities
- Central Air
- Heat Pump System
- Well
- Electric Water Heater
- Conventional Septic
Listing and Financial Details
- 12 Month Lease Term
- $100 Application Fee
- Assessor Parcel Number 19-1-02-0-0108
Community Details
Overview
- Chickahominy Haven Subdivision
Pet Policy
- Pets Allowed
Map
Property History
| Date | Event | Price | List to Sale | Price per Sq Ft |
|---|---|---|---|---|
| 11/21/2025 11/21/25 | For Rent | $2,200 | -- | -- |
About the Listing Agent

Jennifer Mitchell epitomizes integrity, energy, creativity, and dedicated work in every detail of your real estate transaction. She has built a successful career dedicated to customer service. Jennifer is a family-oriented person devoted to GOD, her husband and two children. In her spare time, she loves to spend time enjoying her family.
She understands that buying or selling a home is more than just a transaction: it’s a life-changing experience. That’s why her team of highly-seasoned
Jennifer's Other Listings
Source: Williamsburg Multiple Listing Service
MLS Number: 2503883
APN: 19-1 02-0-0108
- 7609 Beechwood Dr
- 3029 N Riverside Dr
- 15424 2 Rivers Trail
- 15420 2 Rivers Trail
- 0 2 Rivers Trail
- 20344 Highbank Ln
- 21407 Old Neck Rd
- 701 Colony Trail
- 8122 Diascund Rd
- 0 Cliffe Ct Unit 2501411
- 15507 Fort James Ct
- 00 Turners Landing Rd
- 517 W Riverside Dr
- TBD S Waterside Dr
- 9105 Richmond Rd W
- 2129 Gilmer Ln
- 2133 Gilmer Ln
- 2117 Gilmer Ln
- 2153 Gilmer Ln
- 2125 Gilmer Ln
- 16920 Southall Plantation Ln Unit 1
- 127 Norman Davis Dr
- 1000 Cowpen Ct
- 5251 Twilight Ct
- 105 Astrid Ln
- 3800 Hill Grove Ln
- 6727 Evensong Ln
- 20320 Tabernacle Rd Unit E
- 6356 Glen Wilton Ln
- 901 Shipwright Loop
- 913 Pheasant Run
- 6306 Old Mooretown Rd
- 1224 Treviso Bay
- 110 Dehaven Ct
- 113 Heron Ct
- 121 Lafayette Blvd
- 1832 John Hancock
- 4 Pasture Cir
- 101 Quaker Ridge
- 5302 Lane Place Dr
Ask me questions while you tour the home.






