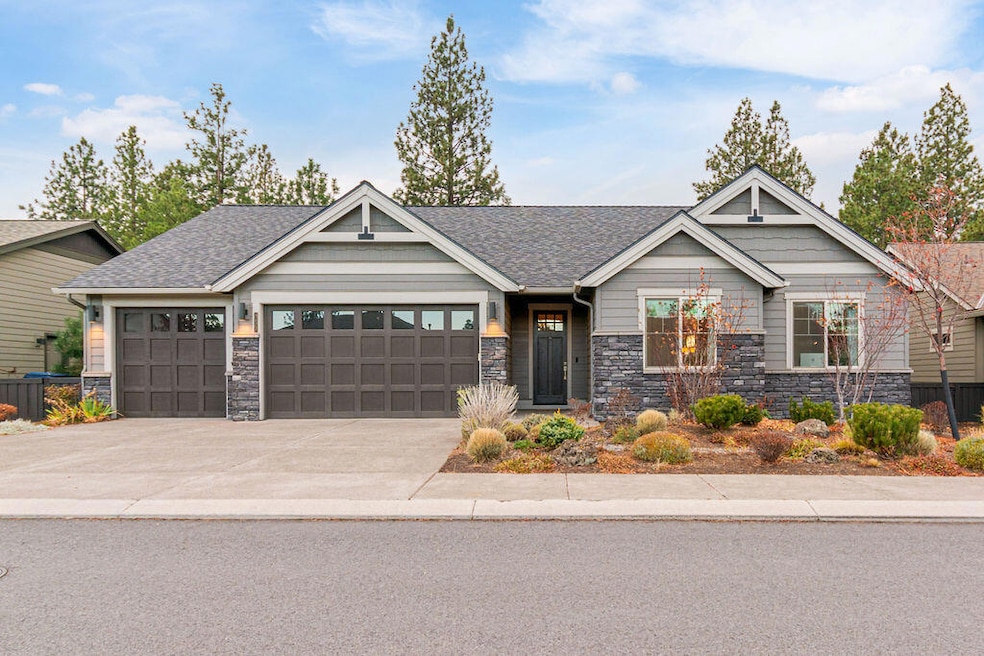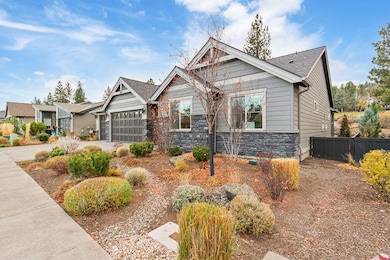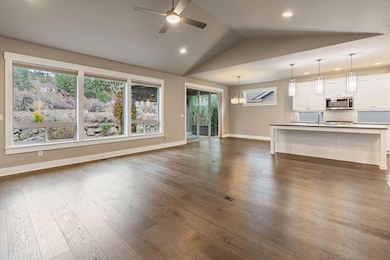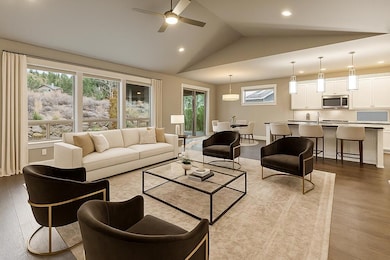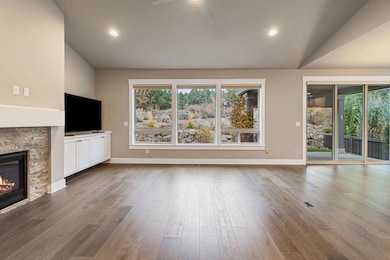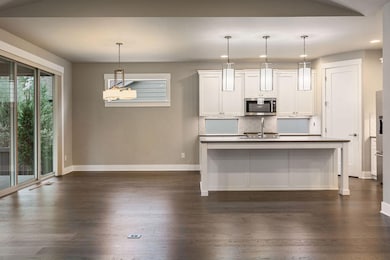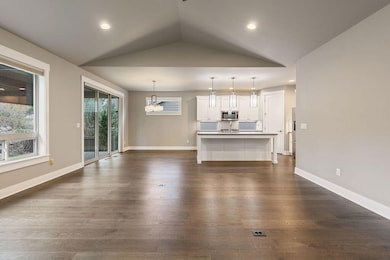3127 NW Hidden Ridge Dr Bend, OR 97703
Awbrey Butte NeighborhoodEstimated payment $5,921/month
Highlights
- On Golf Course
- Open Floorplan
- Vaulted Ceiling
- Pacific Crest Middle School Rated A-
- Northwest Architecture
- Great Room with Fireplace
About This Home
Rare, newer SINGLE LEVEL home backing to golf course in NW Bend for under $1M! This Pahlisch built home is in excellent condition, and offers an abundance of privacy to the rear of the home due to it's relatively obscure location on the golf course. A 3 car garage welcomes you before entering the expensive Great room with vaulted ceilings. A gas FP with stack stone will keep the winter chill at bay, while you prepare a sumptuous meal in the large kitchen surrounded by top of the line Kitchen Aid stainless steel appliances and Quartz kitchen countertops. The foyer is large and inviting, with high architectural ceilings, and the main living area consist of laminate flooring for both look and longevity. Mstr bath offers quartz countertops, a soaking tub and large walk in shower and walk in closet. A small private office w/ sliding barn door puts the finishing touch on this beautiful single level home located in a premier NW Bend neighborhood. WA/DR/ & Kitchen Aid refrigerator included!
Home Details
Home Type
- Single Family
Est. Annual Taxes
- $6,821
Year Built
- Built in 2019
Lot Details
- 6,534 Sq Ft Lot
- On Golf Course
- Landscaped
- Native Plants
- Level Lot
- Property is zoned RS, RS
HOA Fees
- $85 Monthly HOA Fees
Parking
- 3 Car Attached Garage
- Garage Door Opener
Home Design
- Northwest Architecture
- Ranch Style House
- Traditional Architecture
- Stem Wall Foundation
- Composition Roof
- Asphalt Roof
- Concrete Perimeter Foundation
Interior Spaces
- 1,937 Sq Ft Home
- Open Floorplan
- Vaulted Ceiling
- Ceiling Fan
- Gas Fireplace
- Vinyl Clad Windows
- Great Room with Fireplace
- Home Office
- Golf Course Views
Kitchen
- Breakfast Bar
- Range with Range Hood
- Microwave
- Dishwasher
- Kitchen Island
- Solid Surface Countertops
- Disposal
Flooring
- Carpet
- Laminate
- Tile
Bedrooms and Bathrooms
- 3 Bedrooms
- Walk-In Closet
- 2 Full Bathrooms
- Soaking Tub
Laundry
- Laundry Room
- Dryer
- Washer
Home Security
- Smart Thermostat
- Carbon Monoxide Detectors
- Fire and Smoke Detector
Outdoor Features
- Covered Patio or Porch
Schools
- North Star Elementary School
- Pacific Crest Middle School
- Summit High School
Utilities
- Forced Air Heating and Cooling System
- Heating System Uses Natural Gas
- Natural Gas Connected
- Phone Available
- Cable TV Available
Listing and Financial Details
- Court or third-party approval is required for the sale
- Tax Lot 03800
- Assessor Parcel Number 278188
Community Details
Overview
- Built by Pahlisch Homes
- Rivers Edge Village Subdivision
Recreation
- Community Playground
Map
Home Values in the Area
Average Home Value in this Area
Tax History
| Year | Tax Paid | Tax Assessment Tax Assessment Total Assessment is a certain percentage of the fair market value that is determined by local assessors to be the total taxable value of land and additions on the property. | Land | Improvement |
|---|---|---|---|---|
| 2025 | $6,821 | $403,670 | -- | -- |
| 2024 | $6,562 | $391,920 | -- | -- |
| 2023 | $6,083 | $380,510 | $0 | $0 |
| 2022 | $5,851 | $358,670 | $0 | $0 |
| 2021 | $5,684 | $310,570 | $0 | $0 |
| 2020 | $4,809 | $310,570 | $0 | $0 |
| 2019 | $1,739 | $112,140 | $0 | $0 |
Property History
| Date | Event | Price | List to Sale | Price per Sq Ft | Prior Sale |
|---|---|---|---|---|---|
| 11/22/2025 11/22/25 | For Sale | $997,500 | +9.0% | $499 / Sq Ft | |
| 10/12/2023 10/12/23 | Sold | $915,000 | -2.6% | $472 / Sq Ft | View Prior Sale |
| 09/18/2023 09/18/23 | Pending | -- | -- | -- | |
| 09/14/2023 09/14/23 | Price Changed | $939,500 | -0.9% | $485 / Sq Ft | |
| 08/11/2023 08/11/23 | For Sale | $948,000 | +46.1% | $489 / Sq Ft | |
| 02/25/2020 02/25/20 | Sold | $649,000 | 0.0% | $335 / Sq Ft | View Prior Sale |
| 11/27/2019 11/27/19 | Pending | -- | -- | -- | |
| 09/02/2019 09/02/19 | For Sale | $649,000 | -- | $335 / Sq Ft |
Purchase History
| Date | Type | Sale Price | Title Company |
|---|---|---|---|
| Warranty Deed | $915,000 | Western Title | |
| Warranty Deed | $649,000 | Amerititle |
Mortgage History
| Date | Status | Loan Amount | Loan Type |
|---|---|---|---|
| Open | $726,200 | New Conventional |
Source: Oregon Datashare
MLS Number: 220212287
APN: 278188
- 3124 NW Hidden Ridge Dr
- 3082 NW Hidden Ridge Dr
- 3269 NW Fairway Heights Dr
- 3025 NW Fairway Heights Dr
- 3143 NW Craftsman Dr
- 2952 NW Fairway Heights Dr
- 3138 NW Colonial Dr
- 3299 NW Fairway Heights Dr
- 3043 NW Hidden Ridge Dr
- 2980 NW Lucus Ct
- 3160 NW Colonial Dr
- 520 NW Divot Dr
- 2975 NW Lucus Ct
- 2932 NW Fairway Heights Dr
- 1166 NW Redfield Cir
- 3178 NW Clubhouse Dr
- 3123 NW Clubhouse Dr
- 3192 NW Golf View Dr
- 1159 NW Redfield Cir
- 900 NW Chelsea Loop
- 2320 NW Lakeside Place
- 20500 Empire Ave
- 1965 NW 2nd St Unit 2
- 900 NE Warner Place
- 919 NW Roanoke Ave
- 6103 NW Harriman St Unit ID1330992P
- 1018 NW Ogden Ave Unit ID1330990P
- 1033 NE Kayak Loop Unit 2
- 2500 NW Regency St
- 20750 Empire Ave
- 1862 NW Shevlin Park Rd
- 2468 NW Marken St
- 2528 NW Campus Village Way
- 20878 Nova Loop Unit 1
- 1474 NW Fresno Ave
- 514 NW Delaware Ave
- 1345 NW Cumberland Ave Unit ID1330987P
- 440 NE Dekalb St
- 310 SW Industrial Way
- 144 SW Crowell Way
