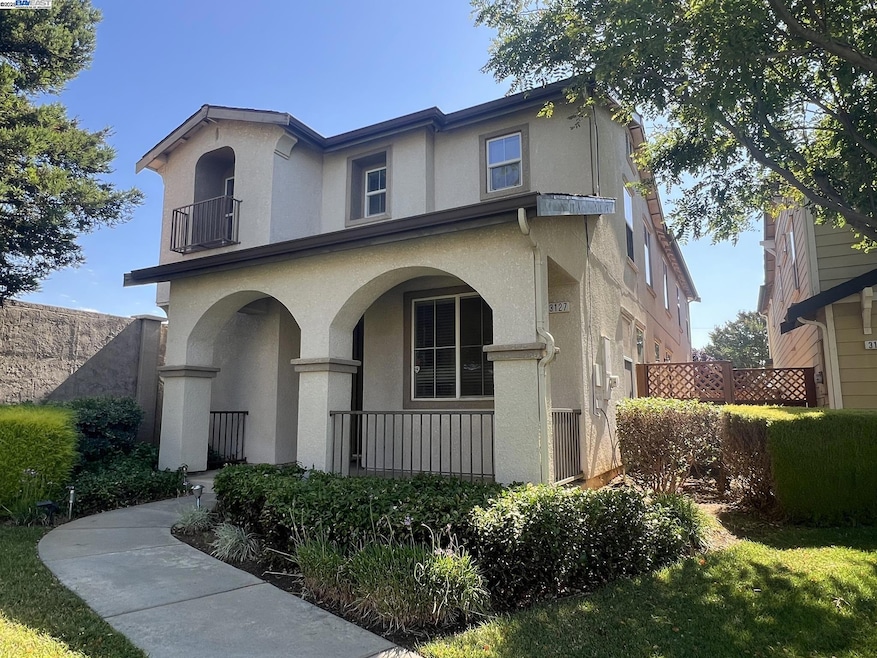3127 Puffin Cir Fairfield, CA 94533
Highlights
- Traditional Architecture
- 2 Car Attached Garage
- Forced Air Heating and Cooling System
- Vanden High School Rated A-
- Breakfast Bar
- Carpet
About This Home
Ready to rent! Delightful 4BR home in Fairfield. This two-story house offers 2,250 sqft. of living space with 4 bedrooms, 2.5 bathrooms and a two-car garage. Flooring consists of beautiful wood floors on the ground floor and carpet on the second. The kitchen comes equipped with tile counter tops, breakfast bar, gas range and dishwasher. The airy bedrooms provide plenty of closet space. Hookups for washer and dryer. Central air conditioning. Upon owner approval, pets will be accepted on a case by case basis. An additional deposit may be required. Owner covers HOA dues. Enjoy the privacy of no front facing neighbors. Easy commute access to I-80, and the Vacaville-Fairfield Amtrak Station. Located in the Travis Unified School District and just minutes to shopping, restaurants, and Travis Air Force Base. Call this home today! INFORMATION IS DEEMED RELIABLE, BUT IS NOT GUARANTEED!
Home Details
Home Type
- Single Family
Est. Annual Taxes
- $6,059
Year Built
- Built in 2004
Parking
- 2 Car Attached Garage
- Garage Door Opener
Home Design
- Traditional Architecture
- Composition Roof
- Stucco
Interior Spaces
- 2-Story Property
- Washer and Dryer Hookup
Kitchen
- Breakfast Bar
- Gas Range
- Dishwasher
Flooring
- Carpet
- Laminate
Bedrooms and Bathrooms
- 4 Bedrooms
Additional Features
- 3,630 Sq Ft Lot
- Forced Air Heating and Cooling System
Listing and Financial Details
- Assessor Parcel Number 0174452010
Community Details
Overview
- Property has a Home Owners Association
- Association fees include common area maintenance
- Not Listed Association
- Travis Meadows Subdivision
Pet Policy
- Pet Deposit Required
Map
Source: Bay East Association of REALTORS®
MLS Number: 41102355
APN: 0174-452-010
- 59 Manchester Dr
- 198 Dobe Ln
- 2600 Industrial Dr
- 2413 Village Square Blvd
- 2438 Sheldon Dr
- 5038 Rowe Dr
- 2398 White Dr
- 2350 White Dr
- 5041 N Parr Ln
- 2524 Big Sky Dr
- 5114 Rasmussen Way
- Plan 3 at Glisten at One Lake - Glisten At One Lake
- Plan 2 at Splash at One Lake
- Plan 1 at Glisten at One Lake - Glisten At One Lake
- Plan 2 at Glisten at One Lake - Glisten At One Lake
- Plan 1 at Splash at One Lake
- Plan 3 at Splash at One Lake
- Plan 2x at Splash at One Lake
- 2415 Waterside Dr
- 5980 Big Sky Dr
- 3200 Puffin Cir
- 2400 Village Square Blvd
- 5006 Rowe Dr
- 2404 Periwinkle Place
- 2703 Tribeca Place
- 5073 Ellis Godfrey Dr
- 2520 Cyan Dr
- 2430 Shore Vista
- 2430 Shore Vista
- 5342 Gramercy Cir
- 2076 Harte Ct
- 737 Monte Carlo Dr
- 2000 Clay Bank Rd
- 2751 Peppertree Dr
- 2334 Teal Ct
- 914 Fall River Trail
- 515 Fortuna Ct
- 1925 Grande Cir Unit 12
- 1400 Humphrey Dr
- 1009 Murre Way







