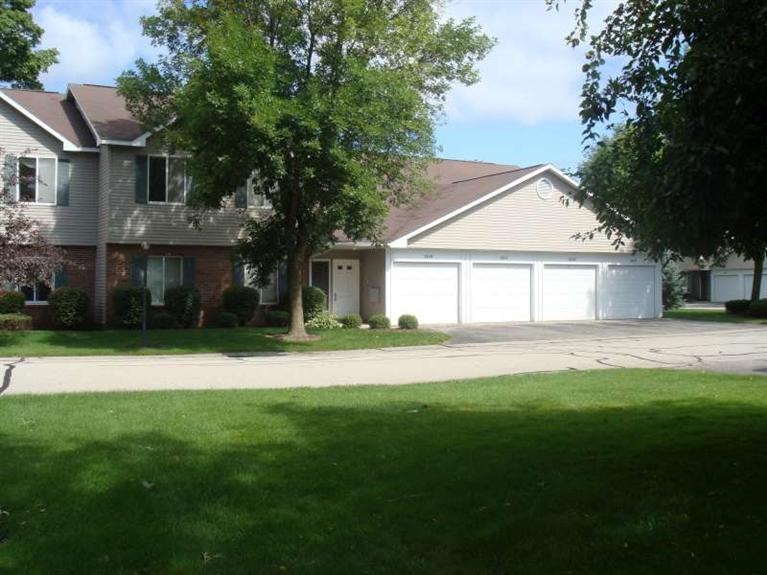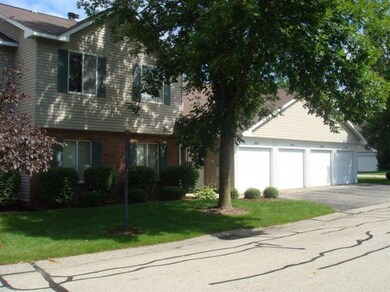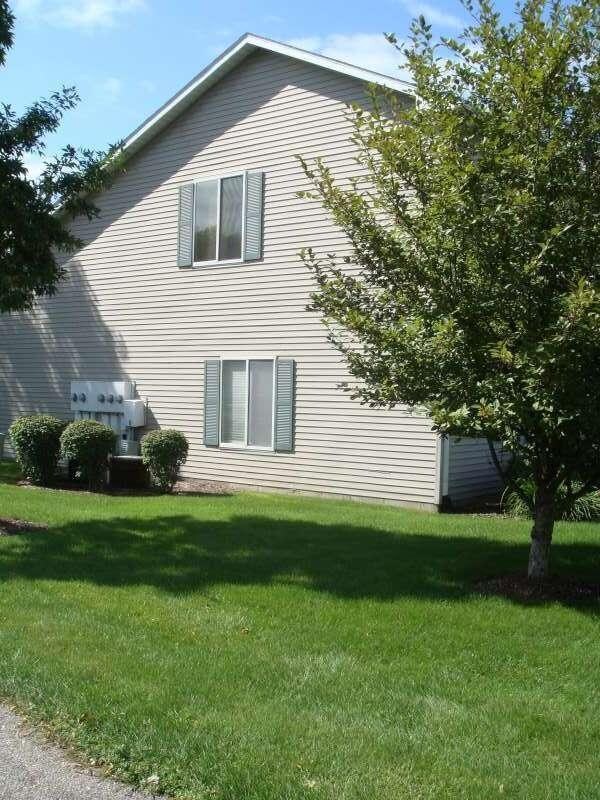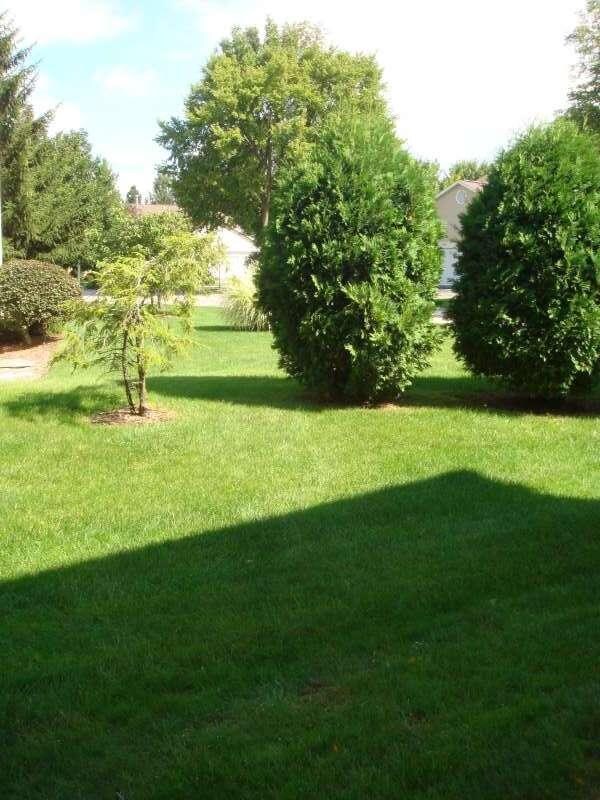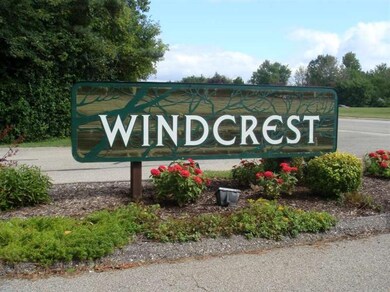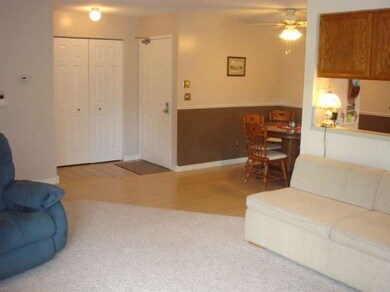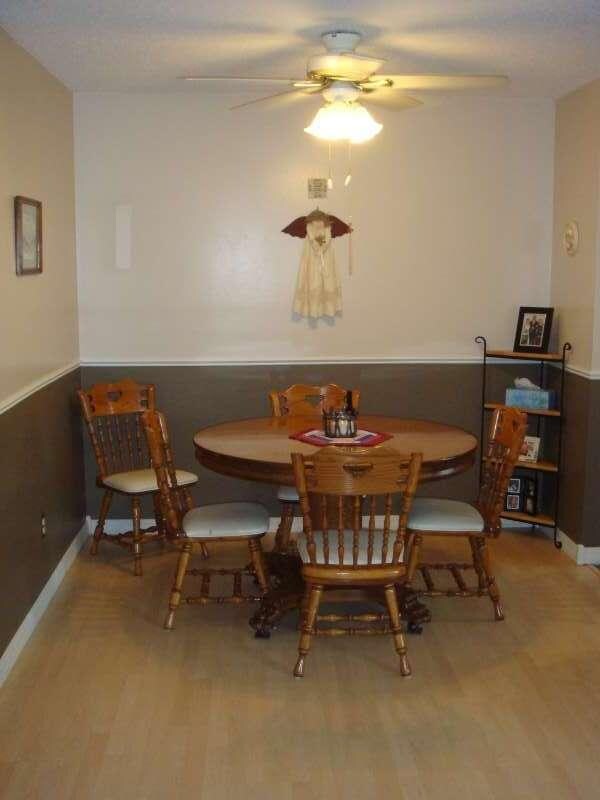
3127 Windcrest Ct NE Unit 42 Grand Rapids, MI 49525
North East Citizens Action NeighborhoodHighlights
- Deck
- Detached Garage
- Forced Air Heating and Cooling System
- Traditional Architecture
- Ceramic Tile Flooring
- Ceiling Fan
About This Home
As of June 2025Immaculate 2 bedroom, 2 bath ground floor unit with fresh paint, carpet and laminate flooring throughout in the conveniently located Windcrest Condominiums! Also, all appliances are included. This well cared for condo boasts a master bedroom suite with a walk-in closet. The inviting family rooom has an open floor plan with a wood burning fireplace and a slider to the patio. The attached garage and secured entrance are just a few of the many features of this complex offering the convenience of condo living at its finest!
Last Agent to Sell the Property
Stacey Ruddick
Greenridge Realty (Summit) License #6501341442 Listed on: 08/26/2011
Last Buyer's Agent
Stacey Ruddick
Greenridge Realty (Summit) License #6501341442 Listed on: 08/26/2011
Property Details
Home Type
- Condominium
Est. Annual Taxes
- $1,360
Year Built
- Built in 1992
HOA Fees
- $165 Monthly HOA Fees
Home Design
- Traditional Architecture
- Slab Foundation
- Composition Roof
- Vinyl Siding
Interior Spaces
- 1,050 Sq Ft Home
- 1-Story Property
- Ceiling Fan
- Wood Burning Fireplace
- Window Screens
- Family Room with Fireplace
Kitchen
- Oven
- Range
- Microwave
- Dishwasher
- Disposal
Flooring
- Laminate
- Ceramic Tile
Bedrooms and Bathrooms
- 2 Main Level Bedrooms
- 2 Full Bathrooms
Laundry
- Dryer
- Washer
Parking
- Detached Garage
- Garage Door Opener
Outdoor Features
- Deck
Utilities
- Forced Air Heating and Cooling System
- Heating System Uses Natural Gas
- Phone Available
- Cable TV Available
Community Details
- Association fees include water, trash, snow removal, sewer, lawn/yard care
- Windcrest Condos
Ownership History
Purchase Details
Home Financials for this Owner
Home Financials are based on the most recent Mortgage that was taken out on this home.Purchase Details
Home Financials for this Owner
Home Financials are based on the most recent Mortgage that was taken out on this home.Purchase Details
Home Financials for this Owner
Home Financials are based on the most recent Mortgage that was taken out on this home.Purchase Details
Purchase Details
Purchase Details
Similar Homes in the area
Home Values in the Area
Average Home Value in this Area
Purchase History
| Date | Type | Sale Price | Title Company |
|---|---|---|---|
| Warranty Deed | $240,000 | First American Title | |
| Warranty Deed | $82,000 | Bell Title Agency Of Grand R | |
| Warranty Deed | $110,000 | -- | |
| Warranty Deed | $95,000 | -- | |
| Warranty Deed | $75,300 | -- | |
| Warranty Deed | $73,000 | -- |
Mortgage History
| Date | Status | Loan Amount | Loan Type |
|---|---|---|---|
| Open | $192,000 | New Conventional | |
| Previous Owner | $2,800 | Future Advance Clause Open End Mortgage | |
| Previous Owner | $57,600 | New Conventional | |
| Previous Owner | $60,000 | Fannie Mae Freddie Mac | |
| Previous Owner | $15,000 | Credit Line Revolving |
Property History
| Date | Event | Price | Change | Sq Ft Price |
|---|---|---|---|---|
| 06/16/2025 06/16/25 | Sold | $240,000 | 0.0% | $229 / Sq Ft |
| 05/21/2025 05/21/25 | Pending | -- | -- | -- |
| 05/14/2025 05/14/25 | For Sale | $239,900 | +192.6% | $228 / Sq Ft |
| 02/24/2012 02/24/12 | Sold | $82,000 | -10.9% | $78 / Sq Ft |
| 02/12/2012 02/12/12 | Pending | -- | -- | -- |
| 08/26/2011 08/26/11 | For Sale | $92,000 | -- | $88 / Sq Ft |
Tax History Compared to Growth
Tax History
| Year | Tax Paid | Tax Assessment Tax Assessment Total Assessment is a certain percentage of the fair market value that is determined by local assessors to be the total taxable value of land and additions on the property. | Land | Improvement |
|---|---|---|---|---|
| 2025 | $1,576 | $103,000 | $0 | $0 |
| 2024 | $1,576 | $99,700 | $0 | $0 |
| 2023 | $1,599 | $91,500 | $0 | $0 |
| 2022 | $1,518 | $70,300 | $0 | $0 |
| 2021 | $1,484 | $70,200 | $0 | $0 |
| 2020 | $1,419 | $70,100 | $0 | $0 |
| 2019 | $1,435 | $64,800 | $0 | $0 |
| 2018 | $1,435 | $58,400 | $0 | $0 |
| 2017 | $1,397 | $46,900 | $0 | $0 |
| 2016 | $1,414 | $42,300 | $0 | $0 |
| 2015 | $1,315 | $42,300 | $0 | $0 |
| 2013 | -- | $38,800 | $0 | $0 |
Agents Affiliated with this Home
-

Seller's Agent in 2025
James Hocking
Keller Williams GR North (Main)
(616) 369-9207
4 in this area
152 Total Sales
-

Seller Co-Listing Agent in 2025
Mike Smallegan
Keller Williams GR North (Main)
(616) 275-5938
19 in this area
1,109 Total Sales
-
K
Buyer's Agent in 2025
Kyle Kimble
RE/MAX Michigan
(616) 706-6086
1 in this area
92 Total Sales
-
S
Seller's Agent in 2012
Stacey Ruddick
Greenridge Realty (Summit)
-
D
Buyer Co-Listing Agent in 2012
Dave Melvin
David Melvin
Map
Source: Southwestern Michigan Association of REALTORS®
MLS Number: 11047927
APN: 41-14-15-427-042
- 3100 Windcrest Ct NE Unit 36
- 3184 Windcrest Dr NE Unit 14
- 1410 Windcrest Ln NE Unit 32
- 1323 Suncrest Dr NE Unit 68
- 3330 Bradford St NE
- 1740 Flowers Mill Ct NE Unit 23
- 1320 Beckwith Ave NE
- 3479 Eastridge Ct NE
- 650 Bradford Place NE
- 2005 Celadon Dr NE Unit 12
- 1410 Rothbury Dr NE
- 3860 Foxglove Ct NE Unit 45
- 3632 Knapp St NE
- 620 Twin Lakes Dr NE
- 3711 Bradford St NE
- 2137 New Town Dr NE Unit 14
- 746 W Sedona Hills Ct NE
- 757 W Sedona Hills Ct NE
- 777 W Sedona Hills Ct NE
- 722 W Sedona Hills Ct NE
