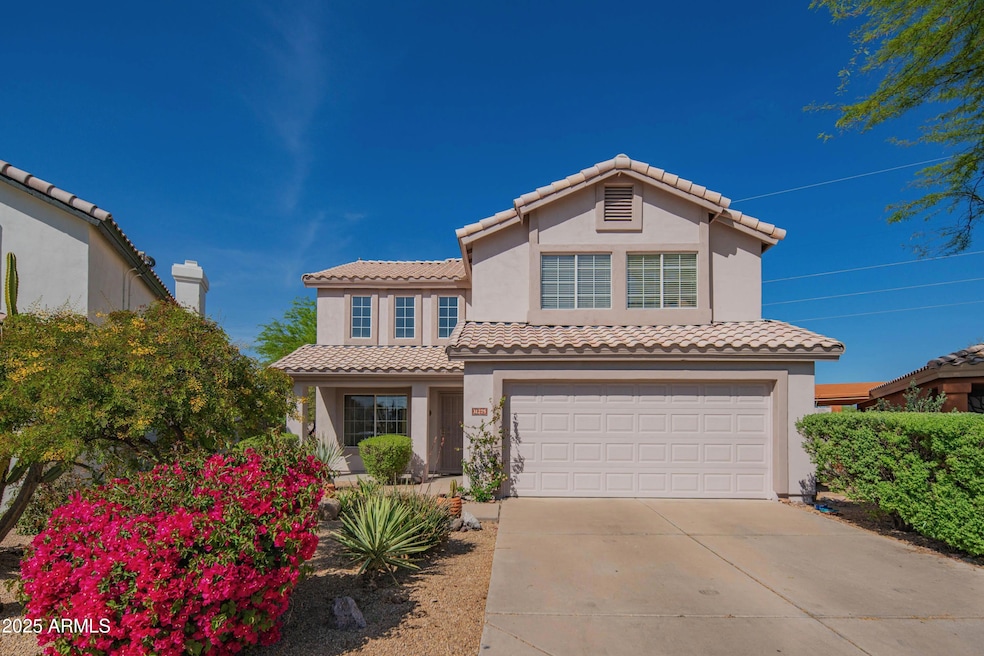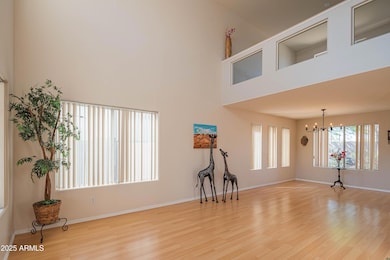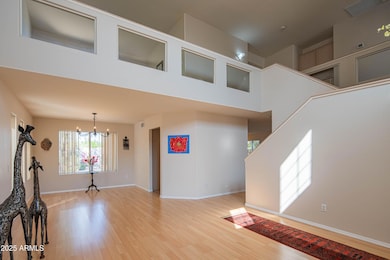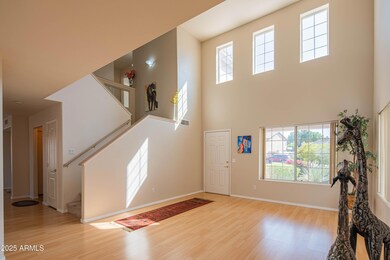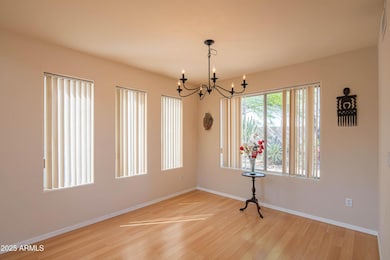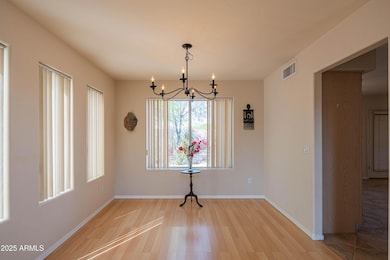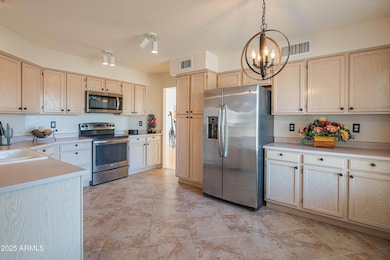31275 N 41st St Cave Creek, AZ 85331
Desert View NeighborhoodEstimated payment $3,066/month
Highlights
- Mountain View
- Vaulted Ceiling
- Balcony
- Desert Willow Elementary School Rated A-
- Covered Patio or Porch
- Eat-In Kitchen
About This Home
Beautifully located 2 story home in a desired Tatum Ranch Community. This 3 bed + loft/office & 2.5 baths has an inviting large, vaulted living room open
to the second floor above. Family room has fireplace. The loft/office overlooks expansive desert views while the Master Bedroom with balcony, overlooks the
mountains. Secondary bedrooms & bathroom offer privacy. Pie shaped lot offers extra elbow room. House has new painting exterior & interior. Large park (Desert Willow) is part of development. Great area for walking, hiking, running, biking, photography while chasing your kids, pets or loved ones. Conveniently located near grocery stores, restaurants, gym, a library and Historic Downtown Cave Creek to the North or Desert Ridge to the South. Close to 101, 51 freeways.
Home Details
Home Type
- Single Family
Est. Annual Taxes
- $1,665
Year Built
- Built in 1995
Lot Details
- 6,479 Sq Ft Lot
- Desert faces the front and back of the property
- Block Wall Fence
- Front and Back Yard Sprinklers
- Sprinklers on Timer
HOA Fees
- $33 Monthly HOA Fees
Parking
- 2 Car Garage
- Garage Door Opener
Home Design
- Roof Updated in 2021
- Wood Frame Construction
- Tile Roof
- Stucco
Interior Spaces
- 1,925 Sq Ft Home
- 2-Story Property
- Vaulted Ceiling
- Ceiling Fan
- Family Room with Fireplace
- Mountain Views
Kitchen
- Eat-In Kitchen
- Electric Cooktop
- Built-In Microwave
Flooring
- Carpet
- Laminate
- Tile
Bedrooms and Bathrooms
- 3 Bedrooms
- Primary Bathroom is a Full Bathroom
- 2.5 Bathrooms
- Dual Vanity Sinks in Primary Bathroom
- Bathtub With Separate Shower Stall
Outdoor Features
- Balcony
- Covered Patio or Porch
Schools
- Desert Willow Elementary School
- Sonoran Trails Middle School
- Cactus Shadows High School
Utilities
- Central Air
- Heating Available
- High Speed Internet
- Cable TV Available
Listing and Financial Details
- Tax Lot 32
- Assessor Parcel Number 211-62-372
Community Details
Overview
- Association fees include ground maintenance
- Tatum Ranch Association, Phone Number (480) 473-1763
- Built by Saddleback
- Tatum Ranch Subdivision
Recreation
- Bike Trail
Map
Home Values in the Area
Average Home Value in this Area
Tax History
| Year | Tax Paid | Tax Assessment Tax Assessment Total Assessment is a certain percentage of the fair market value that is determined by local assessors to be the total taxable value of land and additions on the property. | Land | Improvement |
|---|---|---|---|---|
| 2025 | $1,665 | $27,930 | -- | -- |
| 2024 | $1,754 | $26,600 | -- | -- |
| 2023 | $1,754 | $35,600 | $7,120 | $28,480 |
| 2022 | $1,708 | $27,700 | $5,540 | $22,160 |
| 2021 | $1,794 | $26,350 | $5,270 | $21,080 |
| 2020 | $1,752 | $23,560 | $4,710 | $18,850 |
| 2019 | $1,693 | $23,500 | $4,700 | $18,800 |
| 2018 | $1,632 | $23,920 | $4,780 | $19,140 |
| 2017 | $1,577 | $22,760 | $4,550 | $18,210 |
| 2016 | $1,371 | $22,060 | $4,410 | $17,650 |
| 2015 | $1,240 | $21,830 | $4,360 | $17,470 |
Property History
| Date | Event | Price | Change | Sq Ft Price |
|---|---|---|---|---|
| 09/17/2025 09/17/25 | Price Changed | $547,950 | -0.4% | $285 / Sq Ft |
| 08/22/2025 08/22/25 | Price Changed | $549,950 | -2.7% | $286 / Sq Ft |
| 06/22/2025 06/22/25 | Price Changed | $565,000 | -1.7% | $294 / Sq Ft |
| 06/16/2025 06/16/25 | Price Changed | $575,000 | -4.2% | $299 / Sq Ft |
| 05/28/2025 05/28/25 | Price Changed | $599,995 | -4.0% | $312 / Sq Ft |
| 04/13/2025 04/13/25 | For Sale | $625,000 | 0.0% | $325 / Sq Ft |
| 12/28/2014 12/28/14 | Rented | $1,600 | 0.0% | -- |
| 12/27/2014 12/27/14 | Under Contract | -- | -- | -- |
| 10/14/2014 10/14/14 | For Rent | $1,600 | -- | -- |
Purchase History
| Date | Type | Sale Price | Title Company |
|---|---|---|---|
| Interfamily Deed Transfer | -- | None Available | |
| Interfamily Deed Transfer | -- | None Available | |
| Warranty Deed | $126,704 | Security Title Agency |
Mortgage History
| Date | Status | Loan Amount | Loan Type |
|---|---|---|---|
| Closed | $35,777 | Unknown | |
| Closed | $38,900 | New Conventional |
Source: Arizona Regional Multiple Listing Service (ARMLS)
MLS Number: 6851082
APN: 211-62-372
- 31256 N 40th Place
- 31232 N 40th Place
- 31620 N 40th Way
- 4045 E Desert Marigold Dr
- 30844 N 41st Place
- Spur Cross Plan at Forest Pleasant Estates
- Overton Plan at Forest Pleasant Estates
- Ocotillo Plan at Forest Pleasant Estates
- Sidewinder Plan at Forest Pleasant Estates
- 4102 E Rancho Tierra Dr
- 30607 N 41st St
- 30641 N 42nd Place
- 31058 N 44th Way
- 4443 E Chaparosa Way
- 4123 E Burnside Trail
- 4449 E Rancho Caliente Dr
- 30651 N 44th St
- 30430 N 42nd Place
- 4302 E Milton Dr
- 4116 E Sierra Sunset Trail
- 4114 E Desert Marigold Dr
- 4245 E Creosote Dr
- 4302 E Desert Marigold Dr
- 31215 N 45th St
- 30412 N 43rd St
- 32505 N 41st Way
- 32525 N 41st Way
- 4169 E Hallihan Dr
- 4629 E Thunder Hawk Rd
- 29862 N Tatum Blvd
- 33550 N Dove Lakes Dr Unit 2042
- 33550 N Dove Lakes Dr Unit 2041
- 4314 E Smokehouse Trail
- 4867 E Windstone Trail Unit 3
- 4728 E Ron Rico Rd
- 4836 E Eden Dr
- 4443 E Morning Vista Ln
- 33575 N Dove Lakes Dr Unit 2005
- 33575 N Dove Lakes Dr Unit 2024
- 5152 E Desert Forest Trail
