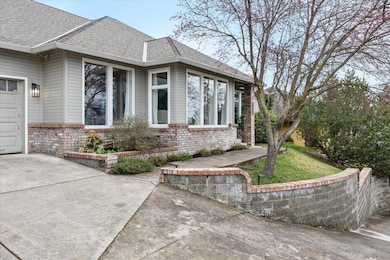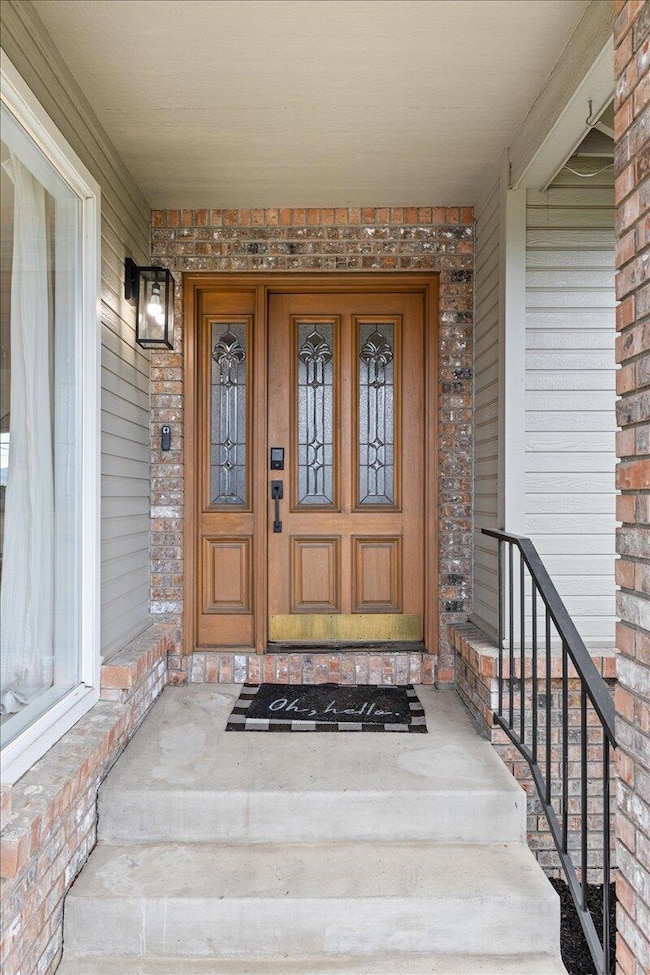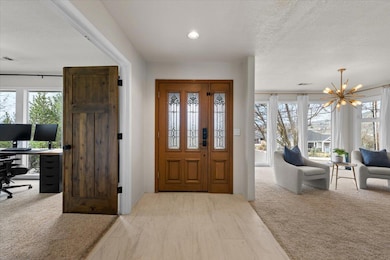3128 Cedar Links Dr Medford, OR 97504
Estimated payment $3,316/month
Highlights
- Open Floorplan
- Deck
- Stone Countertops
- Mountain View
- Ranch Style House
- No HOA
About This Home
PRICE REDUCED! Don't miss this stunning home! Situated directly across the street from Cedar Links park, and dog park. This home has 3 bedrooms and 2 full bathrooms with new interior paint, new sinks, dishwasher and cabinet paint in kitchen, new cabinets and sink in laundry room, and new tile and vanity in guest bath. You'll love the separate living and family rooms, perfect for entertaining or relaxing & expansive floor-to-ceiling windows flood the space with natural light. The kitchen is beautiful, featuring a wrap-around island, wall oven, newly custom-painted cabinets, and a beautifully crafted range hood. Ideal for cooking and gathering. The luxurious master suite is a true retreat, with a large walk-in closet and private sliding door that opens to the backyard. The ensuite bath offers a deep soaking tub, tile shower, dual vanities, and custom lighting. Step outside to a large, inviting patio—perfect for entertaining or enjoying the outdoors and a shed for storage!
Home Details
Home Type
- Single Family
Est. Annual Taxes
- $5,735
Year Built
- Built in 1988
Lot Details
- 8,712 Sq Ft Lot
- Fenced
- Drip System Landscaping
- Level Lot
- Front and Back Yard Sprinklers
- Property is zoned SFR-4, SFR-4
Parking
- 2 Car Attached Garage
- Garage Door Opener
- Driveway
Property Views
- Mountain
- Park or Greenbelt
Home Design
- Ranch Style House
- Block Foundation
- Frame Construction
- Composition Roof
Interior Spaces
- 2,539 Sq Ft Home
- Open Floorplan
- Central Vacuum
- Ceiling Fan
- Double Pane Windows
- Family Room with Fireplace
- Living Room
- Laundry Room
Kitchen
- Eat-In Kitchen
- Breakfast Bar
- Oven
- Cooktop with Range Hood
- Microwave
- Dishwasher
- Kitchen Island
- Stone Countertops
- Disposal
Flooring
- Carpet
- Tile
Bedrooms and Bathrooms
- 3 Bedrooms
- Walk-In Closet
- 2 Full Bathrooms
- Double Vanity
- Soaking Tub
- Bathtub with Shower
- Bathtub Includes Tile Surround
Home Security
- Surveillance System
- Smart Thermostat
- Carbon Monoxide Detectors
- Fire and Smoke Detector
Eco-Friendly Details
- Drip Irrigation
Outdoor Features
- Deck
- Patio
- Shed
- Storage Shed
Schools
- Abraham Lincoln Elementary School
- Hedrick Middle School
- North Medford High School
Utilities
- Forced Air Heating and Cooling System
- Heating System Uses Natural Gas
- Water Heater
Listing and Financial Details
- Assessor Parcel Number 10750665
Community Details
Overview
- No Home Owners Association
- Amblegreen Estates Unit No 1 Subdivision
- The community has rules related to covenants, conditions, and restrictions
Recreation
- Pickleball Courts
- Sport Court
- Community Playground
- Park
Map
Home Values in the Area
Average Home Value in this Area
Tax History
| Year | Tax Paid | Tax Assessment Tax Assessment Total Assessment is a certain percentage of the fair market value that is determined by local assessors to be the total taxable value of land and additions on the property. | Land | Improvement |
|---|---|---|---|---|
| 2025 | $5,735 | $395,470 | $177,070 | $218,400 |
| 2024 | $5,735 | $383,960 | $171,910 | $212,050 |
| 2023 | $5,560 | $372,780 | $166,900 | $205,880 |
| 2022 | $5,424 | $372,780 | $166,900 | $205,880 |
| 2021 | $5,284 | $361,930 | $162,040 | $199,890 |
| 2020 | $5,172 | $351,390 | $157,320 | $194,070 |
| 2019 | $5,050 | $331,230 | $148,290 | $182,940 |
| 2018 | $4,921 | $321,590 | $143,970 | $177,620 |
| 2017 | $4,832 | $321,590 | $143,970 | $177,620 |
| 2016 | $4,842 | $303,140 | $135,710 | $167,430 |
| 2015 | $4,591 | $286,030 | $128,050 | $157,980 |
| 2014 | $4,413 | $275,860 | $120,770 | $155,090 |
Property History
| Date | Event | Price | Change | Sq Ft Price |
|---|---|---|---|---|
| 06/04/2025 06/04/25 | Price Changed | $524,900 | -1.9% | $207 / Sq Ft |
| 04/08/2025 04/08/25 | Price Changed | $534,900 | -2.7% | $211 / Sq Ft |
| 03/21/2025 03/21/25 | For Sale | $549,900 | +4.7% | $217 / Sq Ft |
| 01/06/2022 01/06/22 | Sold | $525,000 | -3.3% | $207 / Sq Ft |
| 10/21/2021 10/21/21 | Pending | -- | -- | -- |
| 09/07/2021 09/07/21 | For Sale | $543,000 | +48.8% | $214 / Sq Ft |
| 08/04/2016 08/04/16 | Sold | $365,000 | -1.4% | $144 / Sq Ft |
| 06/21/2016 06/21/16 | Pending | -- | -- | -- |
| 06/14/2016 06/14/16 | For Sale | $370,000 | +51.0% | $146 / Sq Ft |
| 11/30/2012 11/30/12 | Sold | $245,000 | -9.2% | $96 / Sq Ft |
| 10/04/2012 10/04/12 | Pending | -- | -- | -- |
| 04/17/2012 04/17/12 | For Sale | $269,900 | -- | $106 / Sq Ft |
Purchase History
| Date | Type | Sale Price | Title Company |
|---|---|---|---|
| Warranty Deed | $525,000 | Ticor Title Company | |
| Warranty Deed | $365,000 | First American | |
| Bargain Sale Deed | $245,000 | First American |
Mortgage History
| Date | Status | Loan Amount | Loan Type |
|---|---|---|---|
| Open | $420,000 | New Conventional | |
| Previous Owner | $286,400 | New Conventional | |
| Previous Owner | $240,562 | FHA |
Source: Oregon Datashare
MLS Number: 220197882
APN: 10750665
- 2923 Wilkshire Dr
- 2961 Amblegreen Dr
- 2857 Caldera Ln
- 2583 Newmar Ln
- 3056 Umpqua Dr
- 2645 Farmington Ave
- 2278 Gene Cameron Way
- 2577 Tiffin Way
- 3129 Monaco Ct
- 3137 Monaco Ct
- 3275 Fallen Oak Dr
- 2861 Morning View Dr
- 3018 Sky Lakes Dr
- 3079 Sycamore Way
- 2209 Gene Cameron Way
- 2844 Courtney Cir
- 2675 Kerrisdale Ridge Dr
- 3203 Broken Top Way
- 2738 Stonebrook Dr
- 2777 Roberts Rd
- 1845 N Keene Way Dr Unit 2
- 1717 Dragon Tail Plaza
- 1677 Grand Ave
- 1673 Grand Ave
- 1801 Poplar Dr
- 645 Royal Ave
- 518 N Riverside Ave
- 1211 Niantic St
- 520 N Bartlett St
- 237 E McAndrews Rd
- 121 S Holly St
- 1372 Glengrove Ave
- 406 W Main St
- 309 Laurel St
- 353 Dalton St
- 301 N Columbus Ave Unit 301.5
- 901 King St
- 2642 W Main St
- 835 Overcup St
- 2008 Deer Pointe Ct







