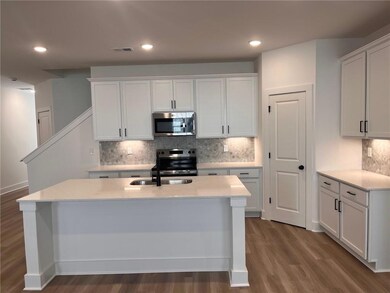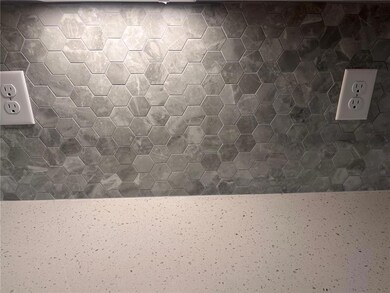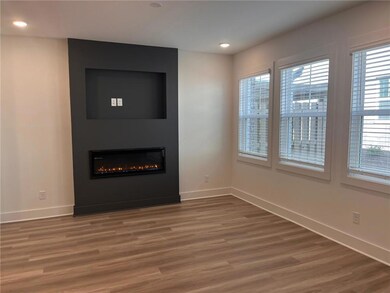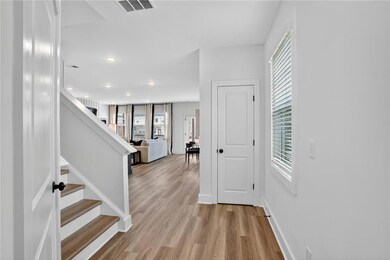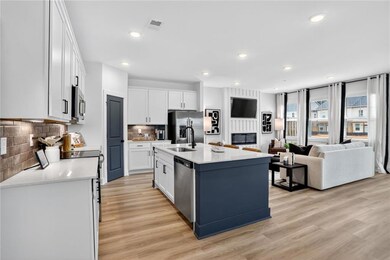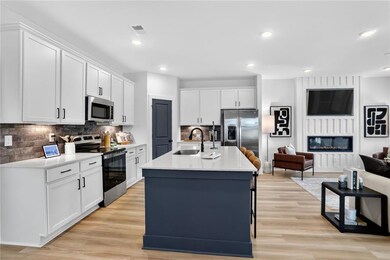3128 Marbella Cir Unit 14 Kennesaw, GA 30152
Estimated payment $2,715/month
Highlights
- Open-Concept Dining Room
- No Units Above
- Traditional Architecture
- Lewis Elementary School Rated A-
- Oversized primary bedroom
- Great Room
About This Home
4.99% BUYDOWN. Offering $20,000 for a rate buydown or closing costs (with the use of seller's preferred lender) on this beautiful 4 sides brick 2 story, 25' wide townhome. PHOTOS ARE OF OUR MODEL HOME WHICH IS THE SAME FLOORPLAN WITH SIMILAR OPTIONS. Welcome to Governor's Park, Acworth's newest town home community. Beautiful, spacious Belle Elevation B. Approximately 2000 square feet of living space conveniently located near downtown Kennesaw. 9' ceilings on both 1st and 2nd floor. Kitchen will feature quartz countertops with tile backsplash. 42" upper cabinets w under cabinet lighting. Stainless steel appliances include an electric range, microwave, dishwasher and garbage disposal. Walk in pantry and island complete the kitchen. Open living space gives you complete flexibility for family room and dining area. Electric fireplace in family room. Home backs to a common courtyard. Great area for relaxing or enjoying a game of cornhole.
Upstairs you'll find a large primary bedroom(16x16) w double trey ceiling and ceiling fan. Dual vanity in the primary bath with separate water closet, linen closet and large shower. Two secondary bedrooms share a bath. Laundry room is on the second floor and includes a closet for storage or linens.
Oversized Garage 21W x 23 D. 25' Wide townhome.
Feeds into Allatoona High School, Mc Clure Middle School and Lewis Elementary.
Use 3989 Cyrus Crest Circle NW, Kennesaw GA 30152 for GPS. KM Homes is the new construction to the left as you enter the community.
Don't miss out on this great opportunity. Finished inventory/move in ready. Allatoona High School, McClure Middle School, and Lewis Elementary.
Townhouse Details
Home Type
- Townhome
Year Built
- Built in 2025 | Under Construction
Lot Details
- No Units Above
- No Units Located Below
- Two or More Common Walls
- Private Entrance
- Landscaped
- Back Yard
HOA Fees
- $125 Monthly HOA Fees
Parking
- 2 Car Attached Garage
- Front Facing Garage
- Garage Door Opener
- Driveway Level
Home Design
- Traditional Architecture
- Slab Foundation
- Composition Roof
- Four Sided Brick Exterior Elevation
- HardiePlank Type
Interior Spaces
- 1,999 Sq Ft Home
- 2-Story Property
- Tray Ceiling
- Ceiling height of 9 feet on the main level
- Recessed Lighting
- Electric Fireplace
- Double Pane Windows
- Family Room with Fireplace
- Great Room
- Open-Concept Dining Room
- Pull Down Stairs to Attic
- Smart Home
Kitchen
- Open to Family Room
- Walk-In Pantry
- Electric Range
- Microwave
- Dishwasher
- Kitchen Island
- Stone Countertops
- White Kitchen Cabinets
- Disposal
Flooring
- Carpet
- Luxury Vinyl Tile
- Vinyl
Bedrooms and Bathrooms
- 3 Bedrooms
- Oversized primary bedroom
- Walk-In Closet
- Dual Vanity Sinks in Primary Bathroom
- Shower Only
Laundry
- Laundry Room
- Laundry on upper level
- 220 Volts In Laundry
- Electric Dryer Hookup
Outdoor Features
- Courtyard
- Covered Patio or Porch
- Pergola
Schools
- Lewis - Cobb Elementary School
- Mcclure Middle School
- Allatoona High School
Utilities
- Forced Air Zoned Heating and Cooling System
- Underground Utilities
- Electric Water Heater
- Phone Available
- Cable TV Available
Additional Features
- Energy-Efficient Appliances
- Property is near shops
Listing and Financial Details
- Home warranty included in the sale of the property
- Tax Lot 14
- Assessor Parcel Number 20012303240
Community Details
Overview
- $750 Initiation Fee
- 24 Units
- Dba Tolley Community Manag Association
- Governors Parc Subdivision
- FHA/VA Approved Complex
Security
- Carbon Monoxide Detectors
- Fire and Smoke Detector
Map
Home Values in the Area
Average Home Value in this Area
Property History
| Date | Event | Price | List to Sale | Price per Sq Ft |
|---|---|---|---|---|
| 10/27/2025 10/27/25 | Price Changed | $413,494 | -2.4% | $207 / Sq Ft |
| 07/28/2025 07/28/25 | Price Changed | $423,494 | -2.4% | $212 / Sq Ft |
| 07/16/2025 07/16/25 | For Sale | $433,853 | -- | $217 / Sq Ft |
Source: First Multiple Listing Service (FMLS)
MLS Number: 7616712
- 3132 Marbella Cir Unit 16
- 3114 Marbella Cir Unit 7
- 3116 Marbella Cir Unit 8
- 3140 Marbella Cir Unit 20
- 3102 Marbella Cir Unit 5
- 3126 Marbella Cir Unit 13
- 3232 Cyrus Creek Dr Unit 22
- 209 Park Forest Way NW
- 3203 Cyrus Point Ln NW
- 3950 Cyrus Crest Cir NW
- 219 Tennis Court Ln NW
- 3971 Loring Way NW
- 3966+8 Loring Way NW
- 436 Two Iron Trail NW
- 1182 Cool Springs Dr NW
- 206 Five Iron Ct NW
- 3374 Palm Cir NW
- 163 Clubhouse Dr NW
- 3112 Calumet Cir NW
- 3393 Palm Cir NW
- 3203 Cyrus Point Ln NW
- 3117 Calumet Cir NW
- 3543 Butler Springs Trace NW
- 3094 Calumet Cir NW
- 3527 Butler Springs Trace NW
- 3093 Cobb Pkwy NW
- 3615 Clubside Walk NW
- 4603 Stewart Reilly Dr NW
- 4179 Nance Rd NW
- 3670 Devon Park Ln NW
- 3873 E Shiloh Ct NW
- 3605 Silver Brooke Ln NW
- 3224 Blue Springs Trace NW
- 3347 Blue Springs Walk
- 3587 Plum Creek Trail NW
- 3318 Freedom Landing NW
- 3317 Freedom Landing NW
- 3471 Erin Glen NW
- 3472 Erin Glen NW
- 3415 Owens Pass NW

