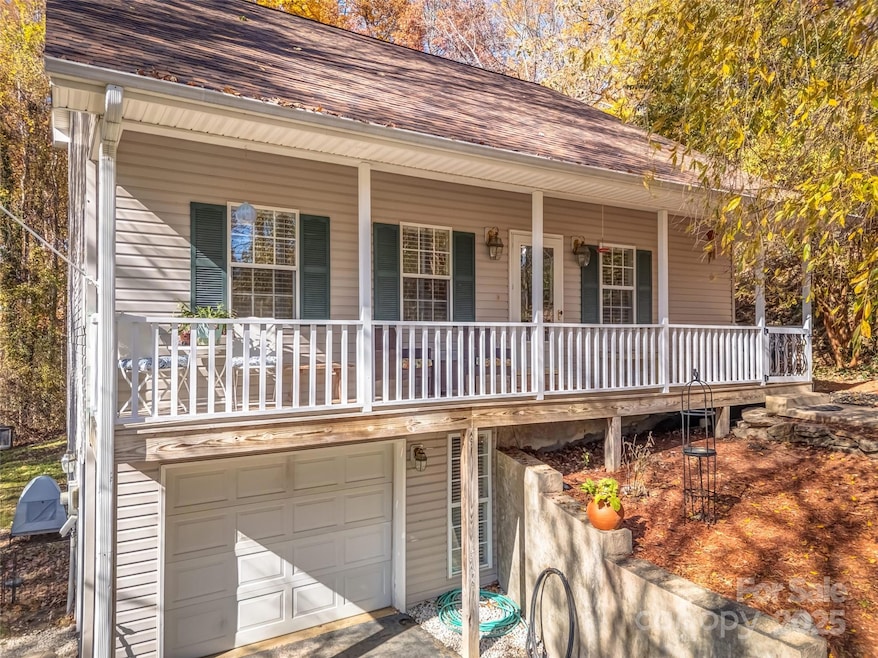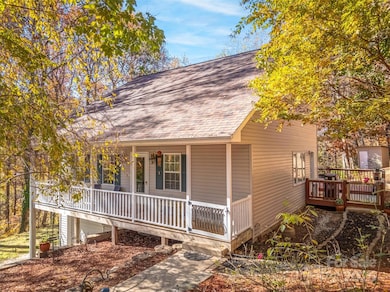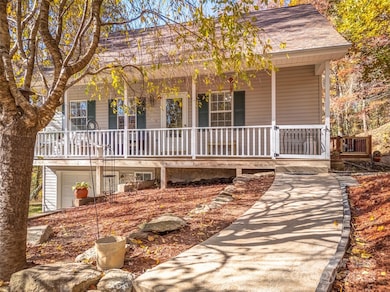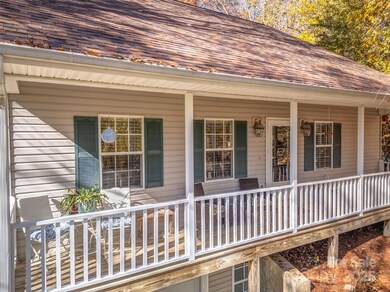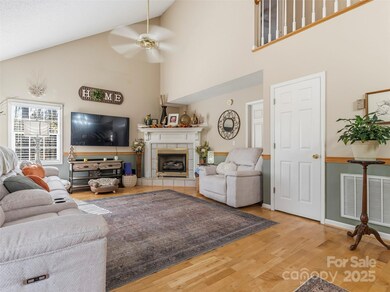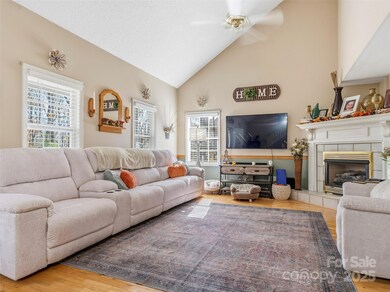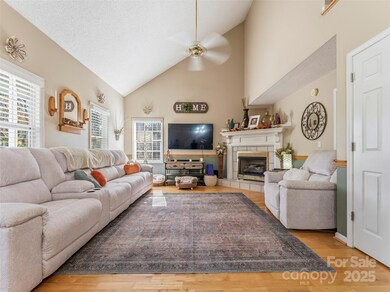3128 N Primrose Dr Hendersonville, NC 28792
Estimated payment $2,821/month
Highlights
- Deck
- No HOA
- Cul-De-Sac
- Hendersonville High School Rated A-
- Covered Patio or Porch
- Fireplace
About This Home
Fall in love with this cozy Grimesdale retreat tucked back for privacy in a sought-after neighborhood. This charming 3-bedroom, 2.5-bath home offers the perfect blend of comfort and convenience. From the moment you arrive, you’ll be greeted by a welcoming front porch—perfect for morning coffee, evening chats, or simply soaking in the peaceful surroundings. Inside, you’ll find a warm and inviting layout designed for easy living. The primary bedroom on the main level provides comfort and accessibility, while the open living space makes everyday living a breeze. Downstairs, the large family room/den is full of possibilities—ideal for a movie room, play space, or home office. A one-car garage offers convenience and extra storage, completing this delightful home. Step outside to enjoy the deck, perfect for cookouts or quiet moments surrounded by nature. Located in Grimesdale, you’ll enjoy a neighborhood feel with easy access to Hwy 25N (Asheville Hwy) and I-26, making commuting a breeze. If you’ve been searching for a private retreat that’s close to everything yet feels worlds away, this home is calling your name.
Listing Agent
RE/MAX Results Brokerage Email: suzanne164@gmail.com License #094074 Listed on: 11/07/2025

Co-Listing Agent
RE/MAX Results Brokerage Email: suzanne164@gmail.com License #203548
Home Details
Home Type
- Single Family
Year Built
- Built in 1998
Lot Details
- Cul-De-Sac
- Property is zoned R2
Parking
- 1 Car Garage
- Basement Garage
Home Design
- Vinyl Siding
Interior Spaces
- 2-Story Property
- Fireplace
- Electric Range
- Laundry Room
- Partially Finished Basement
Bedrooms and Bathrooms
Outdoor Features
- Deck
- Covered Patio or Porch
Schools
- Clear Creek Elementary School
- Hendersonville Middle School
- Hendersonville High School
Utilities
- Forced Air Heating and Cooling System
- Heating System Uses Natural Gas
- Septic Tank
Community Details
- No Home Owners Association
- Grimesdale Subdivision
Listing and Financial Details
- Assessor Parcel Number 9660-34-2069
Map
Home Values in the Area
Average Home Value in this Area
Property History
| Date | Event | Price | List to Sale | Price per Sq Ft |
|---|---|---|---|---|
| 11/07/2025 11/07/25 | For Sale | $449,900 | -- | $218 / Sq Ft |
Source: Canopy MLS (Canopy Realtor® Association)
MLS Number: 4311486
- 45 Jennifer Dr
- 292 Brookside Camp Rd
- 3017 Chestnut Tree Rd
- 3119 Hickory Hill Rd
- 3204 Hickory Hill Rd
- 3224 Hickory Hill Rd
- 3214 Debbie Dr
- 3221 Debbie Dr
- 00 Old Roper Rd
- 324 Baystone Dr
- 00 Marble Heights Trail Unit e11
- Lot e5 Marble Heights
- 88 Hamilton Acres Dr
- 00 Hamilton Acres Dr
- 159 Marble Heights Trail
- Lot E10 Marble Heights None
- 227 Ashmore Ave
- Lot r4 Curtain Bluff
- 109 Rusty Ln
- Lot w13 Curtain Bluff
- 175 Creekview Rd
- 50 Brookside Dr
- 36 Pop Corn Dr
- 78 Aiken Place Rd
- 25 Universal Ln
- 614 Higate Rd Unit 614 Higate Rd
- 73 Eastbury Dr
- 102 Francis Rd
- 209 Wilmont Dr
- 200 Daniel Dr
- 102 Arbor Ln
- 824 Half Moon Trail
- 41 Brittany Place Dr
- 301 4th Ave E
- 20 Foxden Dr Unit FOXDEN DRIVE
- 94 Foxden Dr Unit 102
- 111 Chestnut Ln
- 519 Chestnut Gap Rd
- 300 Chadwick Square
- 21 Charleston View Ct
