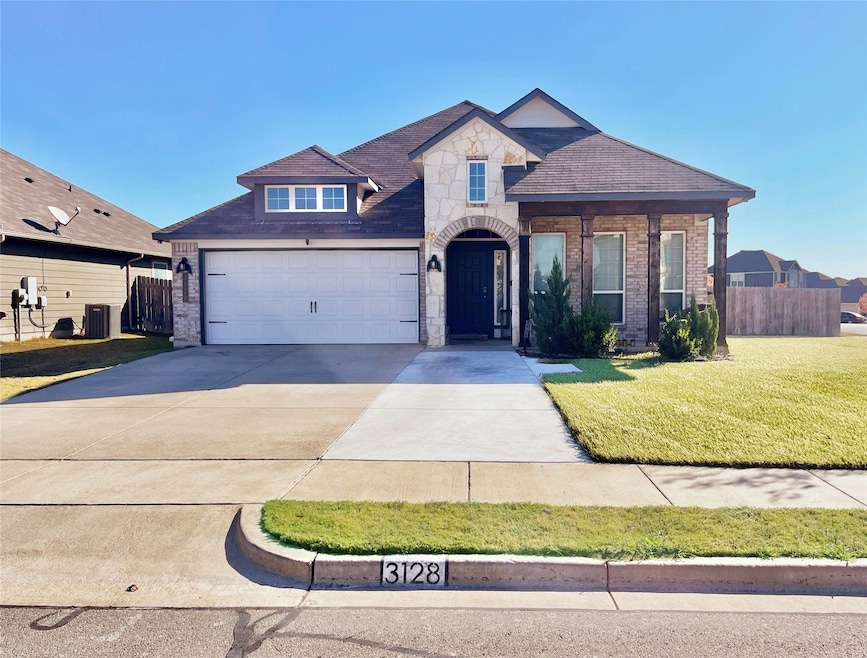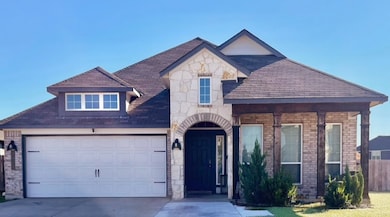3128 Risinger Rd Lorena, TX 76655
Estimated payment $2,463/month
Highlights
- Open Floorplan
- Traditional Architecture
- Granite Countertops
- Midway Middle School Rated A
- Corner Lot
- Covered Patio or Porch
About This Home
Welcome to the perfect home in the sought-after Park Meadows community! Featuring 3 bedrooms, 2 full bathrooms, and a flex room, it’s designed to accommodate convenience and functionality. The kitchen boasts ample storage space, stainless steel appliances, and granite counter tops that cater to both everyday living and special occasions. The expansive primary suite is your private retreat — complete with a spa-style bath, dual vanity, separate shower and tub, and a large walk-in closet. Two additional well-appointed bedrooms provide plenty of room for family, guests, or remote work. Additionally, a flex room located at the front entry adds valuable extra space, ideal for a home office, playroom, workout area, or formal dining. Outside, the generous sized backyard on a rare over-sized corner lot is ideal for barbeques, playtime, or simply kicking back under the Texas sky. Located just minutes from major shopping, dining, and easy access to I-35, you’ll appreciate the blend of peace and connectivity. Don’t miss your chance to make this exceptional property your next home. Schedule your private showing today to experience its southern charm in person!
Listing Agent
EG Realty Brokerage Phone: 254-744-4035 License #0784265 Listed on: 11/14/2025
Home Details
Home Type
- Single Family
Est. Annual Taxes
- $7,125
Year Built
- Built in 2020
Lot Details
- 9,017 Sq Ft Lot
- Privacy Fence
- Wood Fence
- Landscaped
- Corner Lot
HOA Fees
- $20 Monthly HOA Fees
Parking
- 2 Car Attached Garage
- Garage Door Opener
- Additional Parking
Home Design
- Traditional Architecture
- Brick Exterior Construction
- Slab Foundation
- Shingle Roof
- Composition Roof
Interior Spaces
- 1,902 Sq Ft Home
- 1-Story Property
- Open Floorplan
- Ceiling Fan
- Decorative Lighting
- Window Treatments
Kitchen
- Electric Oven
- Electric Range
- Microwave
- Dishwasher
- Kitchen Island
- Granite Countertops
- Disposal
Flooring
- Carpet
- Luxury Vinyl Plank Tile
Bedrooms and Bathrooms
- 3 Bedrooms
- Walk-In Closet
- 2 Full Bathrooms
- Double Vanity
Laundry
- Laundry in Utility Room
- Washer and Electric Dryer Hookup
Home Security
- Security System Owned
- Smart Home
- Fire and Smoke Detector
Schools
- Park Hill Elementary School
- Midway High School
Utilities
- Central Heating and Cooling System
- Electric Water Heater
- High Speed Internet
- Cable TV Available
Additional Features
- ENERGY STAR Qualified Equipment
- Covered Patio or Porch
Listing and Financial Details
- Legal Lot and Block 28 / 19
- Assessor Parcel Number 362522310019280
Community Details
Overview
- Association fees include all facilities, ground maintenance, maintenance structure
- Berkshire Hathaway Association
- Park Meadows Add Subdivision
Amenities
- Community Mailbox
Recreation
- Community Playground
- Park
- Trails
Map
Home Values in the Area
Average Home Value in this Area
Tax History
| Year | Tax Paid | Tax Assessment Tax Assessment Total Assessment is a certain percentage of the fair market value that is determined by local assessors to be the total taxable value of land and additions on the property. | Land | Improvement |
|---|---|---|---|---|
| 2025 | -- | $330,080 | $47,160 | $282,920 |
| 2024 | $7,407 | $345,510 | $47,160 | $298,350 |
| 2023 | $7,181 | $333,597 | $0 | $0 |
| 2022 | $7,279 | $303,270 | $41,030 | $262,240 |
| 2021 | $3,179 | $120,830 | $37,330 | $83,500 |
Property History
| Date | Event | Price | List to Sale | Price per Sq Ft |
|---|---|---|---|---|
| 11/14/2025 11/14/25 | For Sale | $350,000 | -- | $184 / Sq Ft |
Purchase History
| Date | Type | Sale Price | Title Company |
|---|---|---|---|
| Deed | -- | None Listed On Document | |
| Vendors Lien | -- | None Available | |
| Vendors Lien | -- | None Available |
Mortgage History
| Date | Status | Loan Amount | Loan Type |
|---|---|---|---|
| Open | $239,725 | VA | |
| Closed | $239,725 | VA | |
| Previous Owner | $306,184 | New Conventional |
Source: North Texas Real Estate Information Systems (NTREIS)
MLS Number: 21113075
APN: 36-252231-001928-0
- 3205 Beutel Rd
- 3217 Beutel Rd
- 3212 Keathley Dr
- 3020 Keathley Dr
- 3105 Autry Rd
- 11308 Gulch Dr
- 3501 Beutel Rd
- 2904 Beutel Rd
- 2909 Samson Dr
- 3112 Jackal Dr
- 3216 Jackal Dr
- 3012 Sherco Rd
- 3129 Skinner Dr
- 11209 Solar St
- 11229 Solar St
- 11224 Solar St
- 2813 Beutel Rd
- 11413 Patera St
- 2820 Keathley Dr
- 3017 Skinner Dr
- 3209 Samson Dr
- 11424 Patera St
- 2708 Risinger Rd
- 2321 Paddington Way
- 2100 Palafox Dr
- 2600 Comanche Trail Unit 2602
- 9912 Shawnee Trail
- 2332 Breezy Dr
- 2509 Tigua Ct
- 201 Ritchie Rd
- 1700 Breezy Dr
- 9821 Chapel Rd
- 301 W Panther Way Unit 1302
- 9114 Royal Ln
- 509 N Hewitt Dr
- 814 Majestic Dr
- 620 N Hewitt Dr
- 600 E Panther Way
- 9000 Chapel Rd
- 525 E Spring Valley Rd Unit 1103







