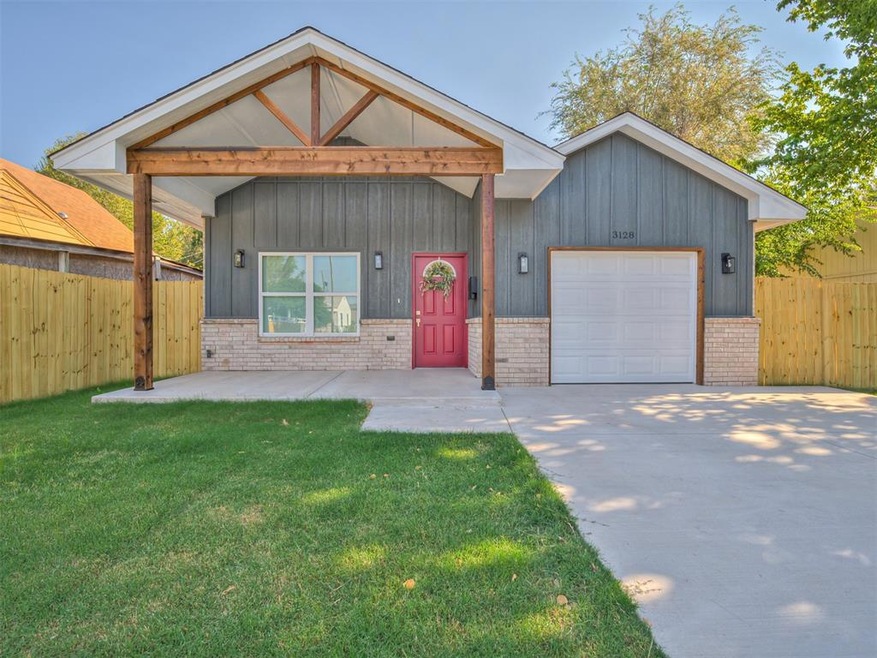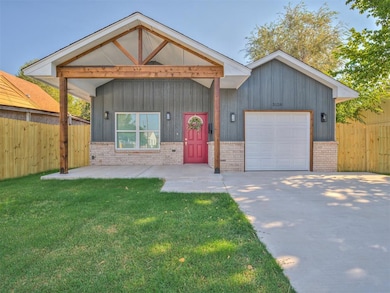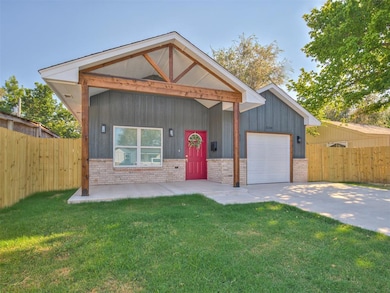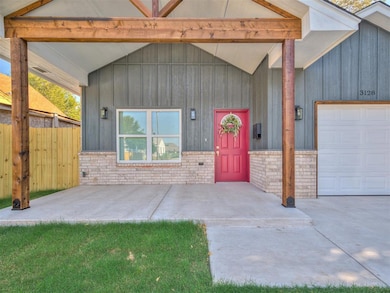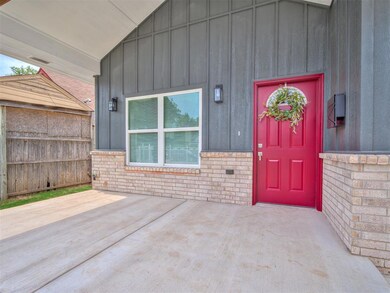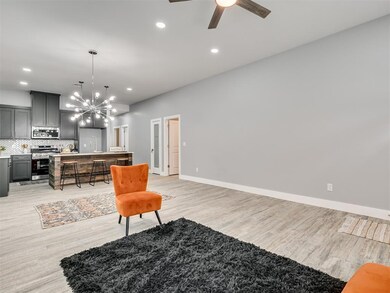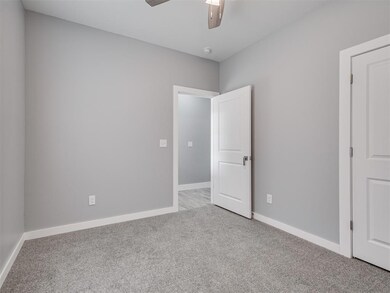3128 SW 18th St Oklahoma City, OK 73108
Rockwood NeighborhoodEstimated payment $1,275/month
Highlights
- New Construction
- 1 Fireplace
- 1 Car Attached Garage
- Modern Farmhouse Architecture
- Covered Patio or Porch
- Interior Lot
About This Home
This stunning new build is back and better than ever! Designed for style, efficiency, and functionality, this home features blown-in insulation for energy savings and a modern open-concept layout with a split floorplan. The sleek exterior welcomes you with a large covered front porch—perfect for morning coffee. Inside, an electric fireplace creates a cozy focal point in the open living space, which flows seamlessly into the dining area and a beautifully designed kitchen with a unique island. Step outside to the covered back patio, offering the perfect space for relaxing or entertaining. Plus, drive-thru backyard access makes it easy to store vehicles, trailers, or equipment. The 1-car garage adds even more storage options. With a new lower price, this home is an incredible deal! Schedule your private showing today before it's gone!
Home Details
Home Type
- Single Family
Est. Annual Taxes
- $93
Year Built
- Built in 2024 | New Construction
Lot Details
- 6,752 Sq Ft Lot
- Interior Lot
Parking
- 1 Car Attached Garage
Home Design
- Modern Farmhouse Architecture
- Slab Foundation
- Brick Frame
- Composition Roof
Interior Spaces
- 1,379 Sq Ft Home
- 1-Story Property
- 1 Fireplace
- Inside Utility
Kitchen
- Gas Oven
- Gas Range
- Free-Standing Range
Bedrooms and Bathrooms
- 3 Bedrooms
- 2 Full Bathrooms
Schools
- Rockwood Elementary School
- Mary Golda Ross Middle School
- Northwest Classen High School
Additional Features
- Covered Patio or Porch
- Forced Air Heating and Cooling System
Listing and Financial Details
- Legal Lot and Block 39 / 5
Map
Home Values in the Area
Average Home Value in this Area
Tax History
| Year | Tax Paid | Tax Assessment Tax Assessment Total Assessment is a certain percentage of the fair market value that is determined by local assessors to be the total taxable value of land and additions on the property. | Land | Improvement |
|---|---|---|---|---|
| 2024 | $93 | $787 | $787 | -- |
| 2023 | $93 | $787 | $787 | $0 |
| 2022 | $89 | $787 | $787 | $0 |
| 2021 | $130 | $1,156 | $787 | $369 |
| 2020 | $131 | $1,156 | $787 | $369 |
| 2019 | $130 | $1,156 | $787 | $369 |
| 2018 | $290 | $2,563 | $0 | $0 |
| 2017 | $163 | $2,440 | $623 | $1,817 |
| 2016 | $155 | $2,369 | $461 | $1,908 |
| 2015 | $149 | $2,301 | $438 | $1,863 |
| 2014 | $140 | $2,233 | $382 | $1,851 |
Property History
| Date | Event | Price | Change | Sq Ft Price |
|---|---|---|---|---|
| 06/09/2025 06/09/25 | Pending | -- | -- | -- |
| 05/15/2025 05/15/25 | Price Changed | $240,000 | -2.0% | $174 / Sq Ft |
| 02/18/2025 02/18/25 | For Sale | $245,000 | -- | $178 / Sq Ft |
Purchase History
| Date | Type | Sale Price | Title Company |
|---|---|---|---|
| Public Action Common In Florida Clerks Tax Deed Or Tax Deeds Or Property Sold For Taxes | $17,300 | None Available |
Source: MLSOK
MLS Number: 1155997
APN: 086733620
- 3029 SW 24th St
- 2940 SW 23rd Corner
- 3320 SW 25th St
- 2913 SW 13th St
- 2644 S Land Ave
- 1336 SW 24th St
- 3309 SW 27th St
- 3001 SW 26th St
- 2601 S May Ave
- 3001 SW 10th St
- 4200 SW 29th St
- 3427 Campbell Place
- 2644 SW 25th St
- 2105 SW 13th St
- 2007 SW 11th St
- 3812 SW 24th St
- 2414 SW 22nd St
- 2824 SW 31st St
- 2815 SW 32nd St
- 1918 SW 10th St
