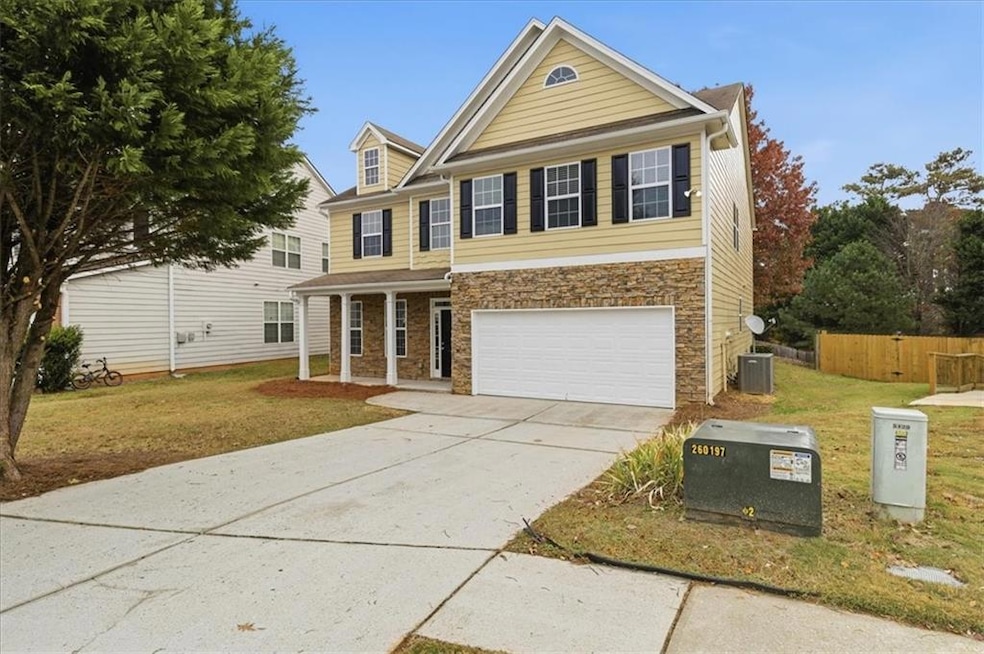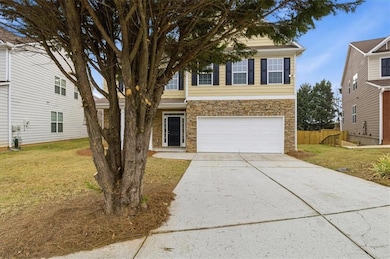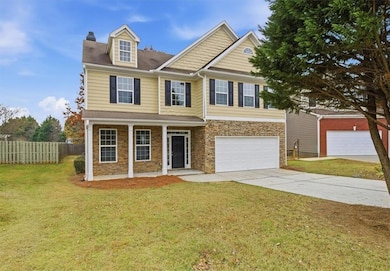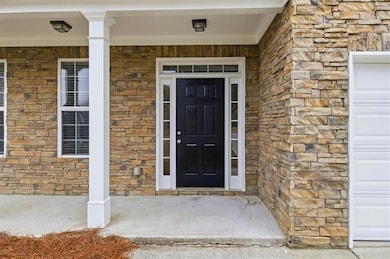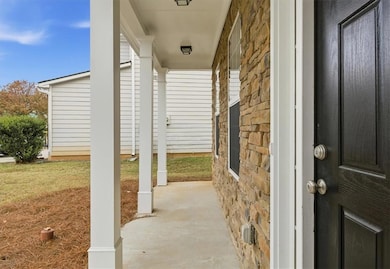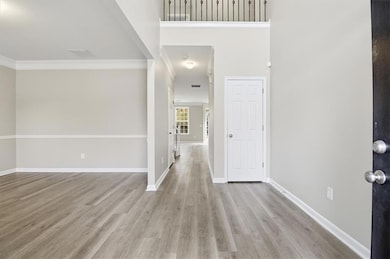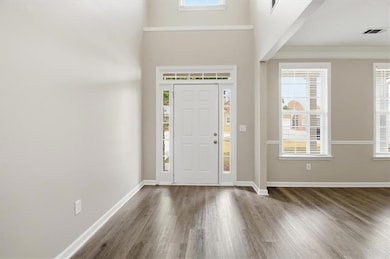3129 Flery Way Lawrenceville, GA 30046
Estimated payment $2,775/month
Highlights
- Living Room with Fireplace
- Formal Dining Room
- Tray Ceiling
- Traditional Architecture
- Eat-In Kitchen
- Separate Shower in Primary Bathroom
About This Home
Welcome to Lawrenceville!
The tension is off and the excitement is on with this beautiful home tucked perfectly in a quiet cul-de-sac. Offering 5 bedrooms, 3.5 baths, and 3,000+ square feet, this home brings abundant space and pure charming living for the entire family.
Step inside to a bright, open floor plan featuring a stunning catwalk, a formal living room that can double as an office or flex space, and a convenient half bath on the main level. The spacious family room with a cozy fireplace flows seamlessly into the eat-in kitchen, complete with stainless steel appliances and views into the family room—perfect for entertaining.
You’ll also find a laundry room on the main and an additional bonus room that offers endless possibilities.
Upstairs, the owner’s suite is generously sized with a separate tub and shower and a large walk-in closet. Four additional bedrooms provide plenty of room for family, guests, or multi-use spaces.
Outside, enjoy a nice, level backyard—ideal for kids, pets, and outdoor fun.
Don’t miss the opportunity to make this spacious Lawrenceville beauty your next home!
Home Details
Home Type
- Single Family
Est. Annual Taxes
- $6,361
Year Built
- Built in 2005
Lot Details
- 7,405 Sq Ft Lot
- Level Lot
Parking
- 2 Car Garage
- Garage Door Opener
- Driveway Level
Home Design
- Traditional Architecture
- Slab Foundation
- Composition Roof
- Cement Siding
- Stone Siding
Interior Spaces
- 3,031 Sq Ft Home
- 2-Story Property
- Tray Ceiling
- Fireplace With Gas Starter
- Living Room with Fireplace
- Formal Dining Room
- Carpet
- Pull Down Stairs to Attic
- Laundry on main level
Kitchen
- Eat-In Kitchen
- Breakfast Bar
- Gas Range
- Microwave
- Dishwasher
- Laminate Countertops
- Wood Stained Kitchen Cabinets
- Disposal
Bedrooms and Bathrooms
- Walk-In Closet
- Separate Shower in Primary Bathroom
- Soaking Tub
Schools
- Cedar Hill Elementary School
- Richards - Gwinnett Middle School
- Central Gwinnett High School
Utilities
- Gas Water Heater
- High Speed Internet
Additional Features
- Accessible Entrance
- Patio
Community Details
- Sugarloaf Subdivision
Map
Home Values in the Area
Average Home Value in this Area
Tax History
| Year | Tax Paid | Tax Assessment Tax Assessment Total Assessment is a certain percentage of the fair market value that is determined by local assessors to be the total taxable value of land and additions on the property. | Land | Improvement |
|---|---|---|---|---|
| 2025 | $6,054 | $162,440 | $32,000 | $130,440 |
| 2024 | $6,361 | $169,320 | $32,000 | $137,320 |
| 2023 | $6,361 | $178,240 | $32,000 | $146,240 |
| 2022 | $5,412 | $143,480 | $24,400 | $119,080 |
| 2021 | $3,902 | $99,400 | $20,000 | $79,400 |
| 2020 | $3,924 | $99,400 | $20,000 | $79,400 |
| 2019 | $3,100 | $100,680 | $20,000 | $80,680 |
| 2018 | $3,101 | $79,920 | $14,400 | $65,520 |
| 2016 | $3,118 | $79,920 | $14,400 | $65,520 |
| 2015 | $2,878 | $72,160 | $14,400 | $57,760 |
| 2014 | -- | $68,120 | $12,800 | $55,320 |
Property History
| Date | Event | Price | List to Sale | Price per Sq Ft |
|---|---|---|---|---|
| 11/21/2025 11/21/25 | For Sale | $425,000 | 0.0% | $140 / Sq Ft |
| 10/21/2025 10/21/25 | Off Market | $2,810 | -- | -- |
| 09/27/2025 09/27/25 | Price Changed | $2,810 | +1.8% | $1 / Sq Ft |
| 09/26/2025 09/26/25 | For Rent | $2,760 | +104.4% | -- |
| 12/24/2013 12/24/13 | Rented | $1,350 | 0.0% | -- |
| 12/24/2013 12/24/13 | For Rent | $1,350 | 0.0% | -- |
| 12/14/2012 12/14/12 | Rented | $1,350 | 0.0% | -- |
| 11/14/2012 11/14/12 | Under Contract | -- | -- | -- |
| 11/10/2012 11/10/12 | For Rent | $1,350 | -- | -- |
Purchase History
| Date | Type | Sale Price | Title Company |
|---|---|---|---|
| Limited Warranty Deed | -- | -- | |
| Foreclosure Deed | $135,001 | -- | |
| Quit Claim Deed | -- | -- | |
| Deed | $219,900 | -- |
Mortgage History
| Date | Status | Loan Amount | Loan Type |
|---|---|---|---|
| Previous Owner | $175,920 | New Conventional |
Source: First Multiple Listing Service (FMLS)
MLS Number: 7684687
APN: 5-108-186
- 735 Briarhurst Ct
- 559 Fundao Ln Unit 21
- 2020 Fortuna St
- 3020 Zuma St
- 594 Amarante Cir
- 760 Still Lake Dr
- 595 Briarhurst Ct Unit 1
- 3310 Drayton Manor Run
- 962 Tanners Point Dr
- 912 Tanners Point Dr
- 597 Town Square Way
- 452 Sletten Dr Unit 1
- 1140 Livery Cir
- 900 Downyshire Dr
- 845 Scenic Creek Dr
- 635 Scenic Creek Dr
- 424 Johnson Rd
- 3134 Flery Way
- 587 Fundao Ln Unit 9
- 745 Scenic Hwy
- 1249 Thorncliff Ct
- 440 Highgate Dr
- 1301 Daniel Ln
- 429 Trickum Hill Dr
- 355 Paula Ct
- 983 Treymont Way SW
- 333 Agnes Ct
- 230 Leigh Kay Dr
- 509 Trickum Hill Dr
- 880 Five Forks Trickum Rd Unit 882
- 1452 Silver Charm Ln
- 1202 Sugarloaf Run Dr
- 1200 Sugarloaf Run Dr
- 452 Charleston Ln
- 875 Clairidge Ln
- 3587 Hidden Valley Cir
- 678 Clairidge Elm Trail
