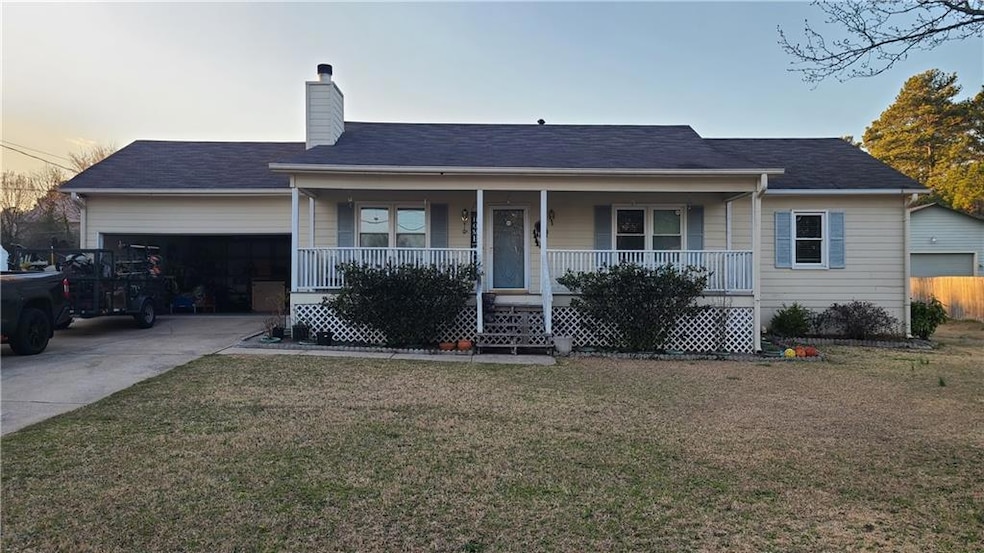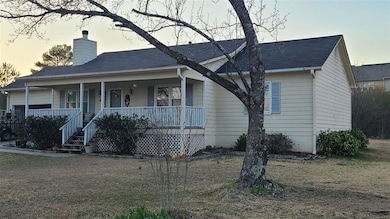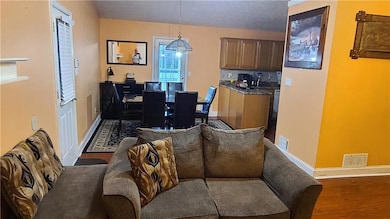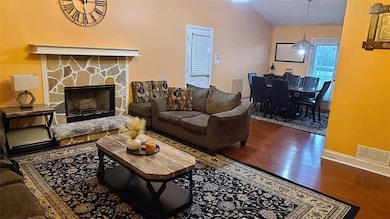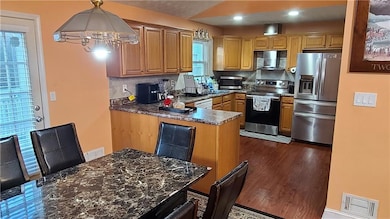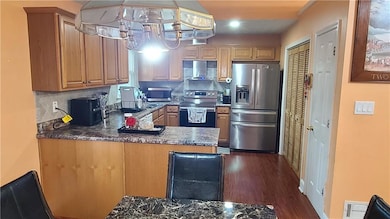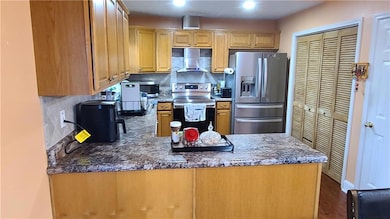3129 Rock Pine Way Snellville, GA 30078
Estimated payment $1,726/month
Highlights
- Deck
- Ranch Style House
- Great Room
- Private Lot
- Wood Flooring
- Formal Dining Room
About This Home
*** New price reduced for quick sale *** Welcome to this charming and inviting residence that perfectly blends comfort and style. The exterior features a welcoming front porch. Enhancing the curb appeal of this delightful home. A spacious driveway leads to a convenient garage, providing ample parking, while additional space accommodates more vehicles. An open floor plan connects the living area to the dining space. The cozy living room boasts a beautiful stone fireplace. Natural light floods the space through large windows, highlighting the warm color palette of the walls and creating a comfortable ambiance. Adjacent to the living area is a well-appointed dining area that comfortably seats family and friends. This space flows effortlessly into the kitchen. The kitchen features modern appliances, generous cabinetry, and a charming breakfast bar. The master bedroom is inviting, featuring large windows that allow plenty of natural light. It is an ideal retreat after a long day. The additional bedrooms are equally spacious and suitable for family, guests, or even a home office. The bathrooms are thoughtfully designed with convenient fixtures. They include all necessary amenities, ensuring comfort and practicality for daily routines. This home combines style, space, and functionality to cater to various lifestyles, making it an ideal choice for families, professionals, or anyone seeking a welcoming place to call home. Do not miss the opportunity to experience this exceptional property firsthand.
Home Details
Home Type
- Single Family
Est. Annual Taxes
- $2,629
Year Built
- Built in 1991
Lot Details
- 0.33 Acre Lot
- Lot Dimensions are 84x182
- Private Lot
- Level Lot
Parking
- 2 Car Garage
- Driveway Level
Home Design
- Ranch Style House
- Brick Foundation
- Raised Foundation
- Frame Construction
- Shingle Roof
Interior Spaces
- 1,350 Sq Ft Home
- Ceiling height of 9 feet on the main level
- Ceiling Fan
- Factory Built Fireplace
- Fireplace With Gas Starter
- Insulated Windows
- Family Room with Fireplace
- Great Room
- Formal Dining Room
- Laundry in Kitchen
Kitchen
- Open to Family Room
- Breakfast Bar
- Electric Range
- Dishwasher
- Wood Stained Kitchen Cabinets
Flooring
- Wood
- Carpet
Bedrooms and Bathrooms
- 3 Main Level Bedrooms
- Walk-In Closet
- 2 Full Bathrooms
- Bathtub and Shower Combination in Primary Bathroom
Eco-Friendly Details
- Energy-Efficient Windows
Outdoor Features
- Deck
- Front Porch
Schools
- Norton Elementary School
- Snellville Middle School
- South Gwinnett High School
Utilities
- Forced Air Heating and Cooling System
- Heating System Uses Natural Gas
- 110 Volts
- Gas Water Heater
- Phone Available
- Cable TV Available
Community Details
- Ashly Pines Subdivision
Listing and Financial Details
- Assessor Parcel Number R6033 223
- Tax Block C
Map
Home Values in the Area
Average Home Value in this Area
Tax History
| Year | Tax Paid | Tax Assessment Tax Assessment Total Assessment is a certain percentage of the fair market value that is determined by local assessors to be the total taxable value of land and additions on the property. | Land | Improvement |
|---|---|---|---|---|
| 2024 | $3,103 | $113,920 | $18,000 | $95,920 |
| 2023 | $3,103 | $114,880 | $27,080 | $87,800 |
| 2022 | $2,756 | $99,000 | $19,200 | $79,800 |
| 2021 | $2,192 | $70,440 | $15,200 | $55,240 |
| 2020 | $2,000 | $60,880 | $12,000 | $48,880 |
| 2019 | $1,880 | $57,480 | $12,000 | $45,480 |
| 2018 | $1,791 | $53,520 | $8,000 | $45,520 |
| 2016 | $1,479 | $38,160 | $8,000 | $30,160 |
| 2015 | $1,378 | $35,000 | $8,000 | $27,000 |
| 2014 | -- | $35,000 | $8,000 | $27,000 |
Property History
| Date | Event | Price | List to Sale | Price per Sq Ft | Prior Sale |
|---|---|---|---|---|---|
| 11/03/2025 11/03/25 | Price Changed | $285,900 | -0.7% | $212 / Sq Ft | |
| 09/29/2025 09/29/25 | Price Changed | $287,900 | -0.7% | $213 / Sq Ft | |
| 09/17/2025 09/17/25 | Price Changed | $289,900 | -0.2% | $215 / Sq Ft | |
| 09/13/2025 09/13/25 | Price Changed | $290,500 | -0.1% | $215 / Sq Ft | |
| 09/06/2025 09/06/25 | Price Changed | $290,900 | -0.7% | $215 / Sq Ft | |
| 08/30/2025 08/30/25 | Price Changed | $292,900 | -0.7% | $217 / Sq Ft | |
| 08/17/2025 08/17/25 | Price Changed | $294,900 | -0.2% | $218 / Sq Ft | |
| 08/12/2025 08/12/25 | Price Changed | $295,500 | -0.3% | $219 / Sq Ft | |
| 08/04/2025 08/04/25 | Price Changed | $296,500 | -0.3% | $220 / Sq Ft | |
| 07/31/2025 07/31/25 | Price Changed | $297,500 | -0.3% | $220 / Sq Ft | |
| 07/09/2025 07/09/25 | Price Changed | $298,500 | -0.1% | $221 / Sq Ft | |
| 06/19/2025 06/19/25 | Price Changed | $298,900 | -0.3% | $221 / Sq Ft | |
| 05/31/2025 05/31/25 | Price Changed | $299,900 | -2.0% | $222 / Sq Ft | |
| 05/31/2025 05/31/25 | Price Changed | $305,900 | +0.7% | $227 / Sq Ft | |
| 05/12/2025 05/12/25 | Price Changed | $303,900 | -0.3% | $225 / Sq Ft | |
| 04/21/2025 04/21/25 | Price Changed | $304,900 | -1.5% | $226 / Sq Ft | |
| 04/19/2025 04/19/25 | Price Changed | $309,500 | -0.1% | $229 / Sq Ft | |
| 04/14/2025 04/14/25 | Price Changed | $309,900 | -0.9% | $230 / Sq Ft | |
| 04/03/2025 04/03/25 | Price Changed | $312,700 | -0.6% | $232 / Sq Ft | |
| 03/21/2025 03/21/25 | Price Changed | $314,700 | -0.1% | $233 / Sq Ft | |
| 03/11/2025 03/11/25 | Price Changed | $314,900 | -3.1% | $233 / Sq Ft | |
| 02/26/2025 02/26/25 | For Sale | $324,900 | +140.8% | $241 / Sq Ft | |
| 05/13/2016 05/13/16 | Sold | $134,900 | 0.0% | $100 / Sq Ft | View Prior Sale |
| 03/29/2016 03/29/16 | Pending | -- | -- | -- | |
| 03/22/2016 03/22/16 | Price Changed | $134,900 | -2.9% | $100 / Sq Ft | |
| 03/14/2016 03/14/16 | Price Changed | $139,000 | -2.7% | $103 / Sq Ft | |
| 02/26/2016 02/26/16 | For Sale | $142,900 | -- | $106 / Sq Ft |
Purchase History
| Date | Type | Sale Price | Title Company |
|---|---|---|---|
| Warranty Deed | $134,900 | -- | |
| Deed | $132,600 | -- | |
| Deed | $97,500 | -- |
Mortgage History
| Date | Status | Loan Amount | Loan Type |
|---|---|---|---|
| Open | $127,085 | FHA | |
| Previous Owner | $130,551 | VA | |
| Previous Owner | $78,000 | New Conventional |
Source: First Multiple Listing Service (FMLS)
MLS Number: 7531008
APN: 6-033-223
- 2868 Rocky Pointe Way
- 3275 Clear View Dr
- 3101 Ashly Brooke Dr Unit 1
- 2820 Highpoint Rd
- 3039 Tuscan Ridge Dr
- 2765 Trotters Walk Trail
- 3110 Ashly Cove Ln
- 3240 Trotters Walk Cir
- 3265 Trotters Walk Cir
- 2760 Rusticwood Dr
- 2909 Rusticwood Dr
- 3243 Newtons Crest Cir
- 2887 Hickory Ln
- 2853 Newtons Crest Cir
- 3164 Yachet Ct SW
- 3490 Park Dr
- 3143 Rocky Point Ct
- 3173 Rocky Point Ct
- 3140 Ashly Brooke Dr
- 3080 Dove Chase Ct
- 3232 Spring Mesa Dr SW
- 2909 Rusticwood Dr
- 3093 Glynn Mill Dr
- 3243 Newtons Crest Cir
- 2772 Newtons Crest Cir
- 2820 Broxton Mill Ct
- 2835 Springdale Rd Unit B
- 3271 Masters Pass Ln
- 2812 Country Farms Ct
- 2080 Bankston Cir
- 3284 Clubside View Ct
- 2552 Laurel View Ct
- 2111 Bankston Cir
- 2740 Chickory Hill
- 2821 Herron Cir
- 2985 Cordite Loop
