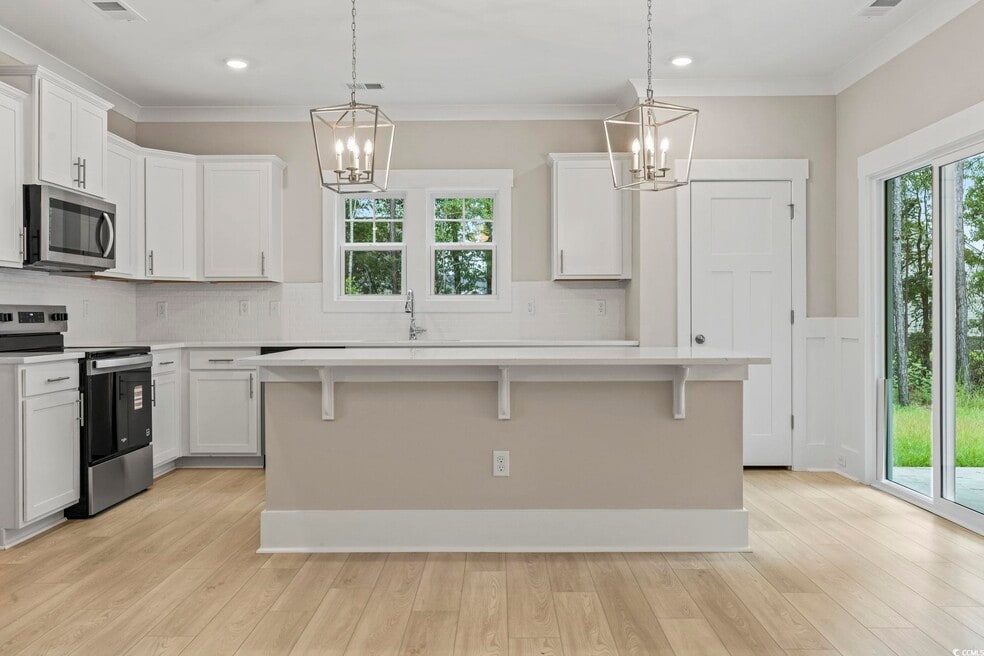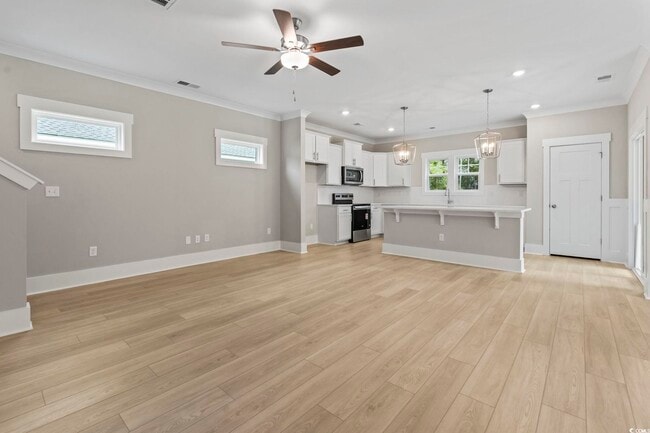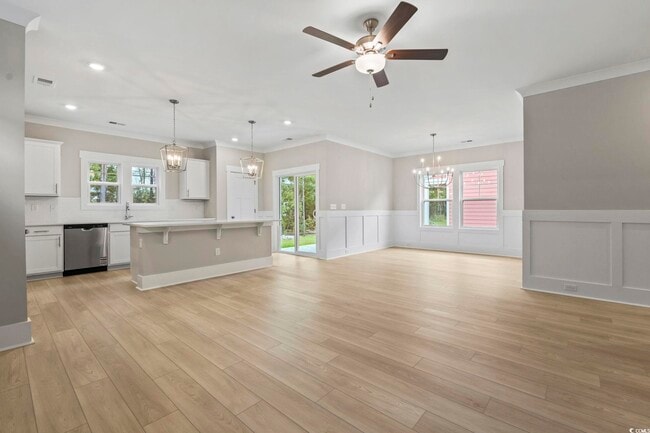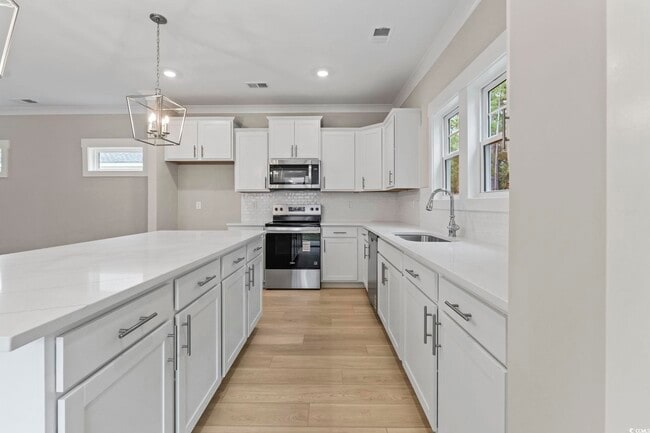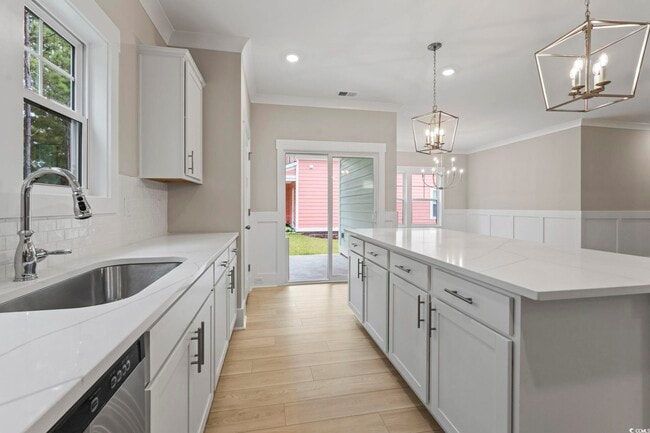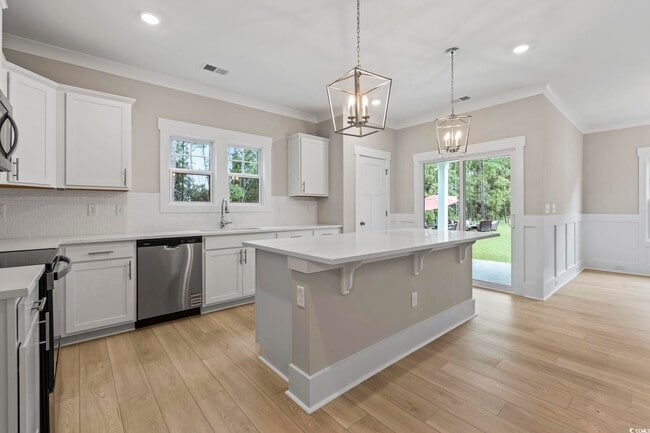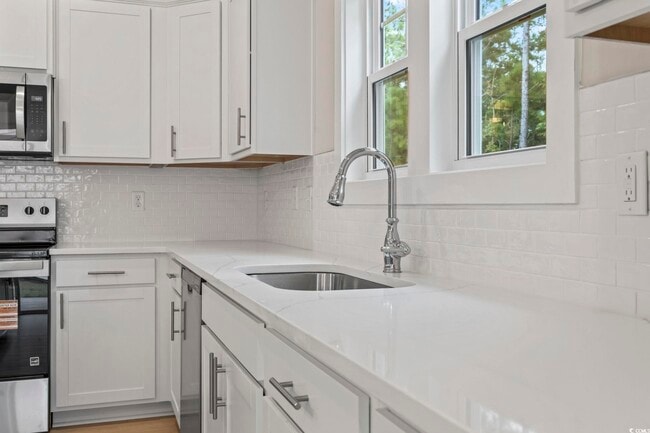
Estimated payment $1,805/month
About This Home
Location, charm, and comfort - this home has it all! Tucked away on an adorable street in Conway, this beautiful Glenwood II A plan offers the perfect blend of modern finishes and timeless design. Set within a boutique community of just 16 homes, this property is ideally located within the Conway city limits and only minutes to the conveniences of Hwy 501, Walmart, and Aldi. Step onto the welcoming front porch and into a thoughtfully designed open floor plan where natural light pours in through Low-E tilt-out windows. The entry leads to a spacious dining area highlighted by elegant wainscoting and luxury vinyl plank flooring that continues throughout the main living spaces. The heart of the home is the designer kitchen, boasting crisp white cabinetry, dazzling quartz countertops, and stylish pendant lighting above the oversized island - perfect for morning coffee or entertaining. Just beyond the kitchen, the open-concept great room flows seamlessly into the backyard patio, offering the ideal indoor-outdoor connection. Whether you choose the optional screened-in porch or enjoy the open-air patio, your private outdoor retreat is perfect for relaxing or grilling out. The primary suite is privately tucked off the great room on the main level, offering a peaceful escape with dual sinks, an elongated toilet, and walk-in shower. A spacious laundry room, powder room, and drop zone near the garage complete the main floor with practical ease. Upstairs, you'll find two generously sized bedrooms with large closets and a shared full bath, perfect for guests or family members seeking their own space. Additional features include ceiling fans, elongated toilets, luxury vinyl in wet areas, and a low-maintenance yard, so you can spend more time enjoying your home and less time on upkeep. Don't miss your opportunity to own in one of Conway's most charming new communities - where quality, style, and location come together beautifully. All measurements are approximate and not guarant...
Sales Office
| Monday - Wednesday |
10:00 AM - 5:00 PM
|
| Thursday |
Closed
|
| Friday - Saturday |
10:00 AM - 5:00 PM
|
| Sunday |
Closed
|
Home Details
Home Type
- Single Family
Parking
- 1 Car Garage
Home Design
- New Construction
Interior Spaces
- 2-Story Property
- Pendant Lighting
- Laundry Room
Bedrooms and Bathrooms
- 3 Bedrooms
Map
Other Move In Ready Homes in White Oak Estates
About the Builder
- 3139 Tiger Tail Rd Unit LOT 7
- 3133 Tiger Tail Rd Unit lot 10
- White Oak Estates
- Collins Walk Townhomes
- 1216 Blueback Herring Way Unit 139
- 1217 Blueback Herring Way Unit 24
- - Church St
- 2964 Highway 501 W
- 3323 Little Bay Dr Unit Lot 24
- 1263 Cypress Shoal Dr Unit Lot 75
- 1248 Cypress Shoal Dr Unit Lot 80
- 1242 Cypress Shoal Dr Unit Lot 81
- 1236 Cypress Shoal Dr Unit Lot 82
- 1230 Cypress Shoal Dr Unit Lot 83
- 1224 Cypress Shoal Dr Unit Lot 84
- 1212 Cypress Shoal Dr Unit Lot 86
- 1206 Cypress Shoal Dr Unit Lot 87
- Tract 4 Community Dr
- Rivertown Row North
- 506 Woodside Dr Unit Lot 95 Sewee
