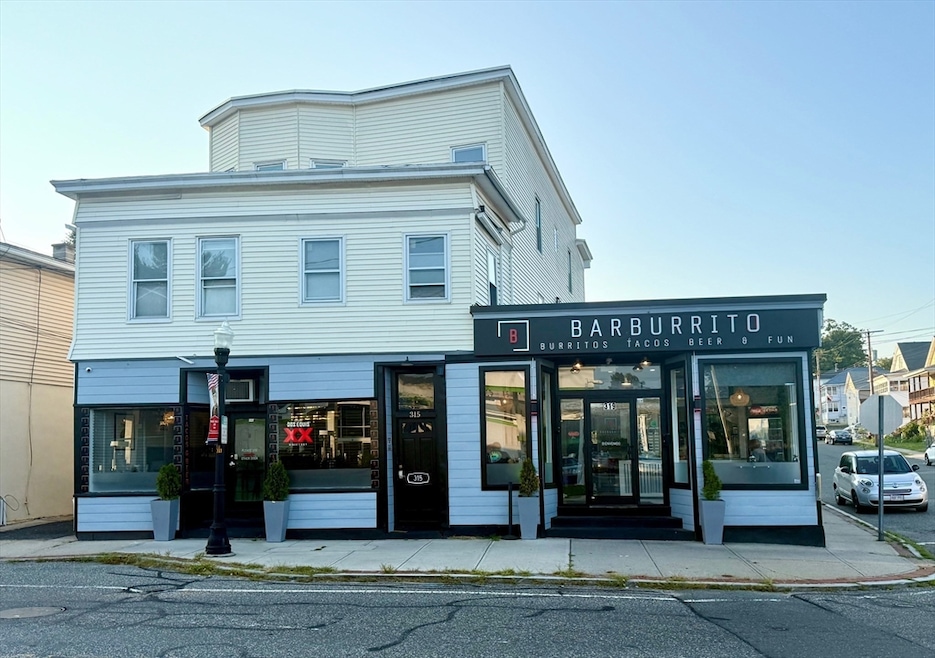313-319 East St Ludlow, MA 01056
Estimated payment $3,903/month
Highlights
- Golf Course Community
- Medical Services
- Wood Flooring
- East Street Elementary School Rated A-
- Property is near public transit
- Corner Lot
About This Home
Exceptional Downtown Ludlow Mixed-Use Opportunity! Perfectly positioned in the heart of Ludlow’s vibrant downtown, this versatile property offers both residential and commercial potential. Conveniently located near major highways, shops, and restaurants, it provides unmatched accessibility for both tenants and customers alike. Featuring separate utilities, town water and sewer, gas heat, and central air, the building has been thoughtfully updated for modern efficiency. Recent renovations include cosmetic, electrical & plumbing updates and ensure a move-in-ready experience with minimal maintenance for years to come. Additional potential with the detached 3 car garage! With its remodeled interiors and proven income potential, this is truly a cash-flow powerhouse—a genuine cash cow in the local market! Whether you’re looking to owner occupy or expand your portfolio this remodeled, mixed-use gem is ready to deliver!
Property Details
Home Type
- Multi-Family
Est. Annual Taxes
- $5,439
Year Built
- Built in 1957
Lot Details
- 5,705 Sq Ft Lot
- Near Conservation Area
- Corner Lot
Parking
- 3 Car Garage
- Driveway
- Open Parking
- Off-Street Parking
Home Design
- Quadruplex
- Frame Construction
- Tar and Gravel Roof
Interior Spaces
- 4,628 Sq Ft Home
- Property has 1 Level
- Ceiling Fan
- Living Room
- Dining Room
- Basement Fills Entire Space Under The House
Kitchen
- Range
- Microwave
- Upgraded Countertops
Flooring
- Wood
- Carpet
- Laminate
- Tile
- Vinyl
Bedrooms and Bathrooms
- 7 Bedrooms
- Bathtub with Shower
- Separate Shower
Outdoor Features
- Enclosed Patio or Porch
Location
- Property is near public transit
- Property is near schools
Utilities
- Central Air
- Heating System Uses Natural Gas
- Separate Meters
- 200+ Amp Service
Listing and Financial Details
- Assessor Parcel Number M:15A B:4900 P:338,2551861
Community Details
Overview
- 4 Units
Amenities
- Medical Services
- Shops
- Coin Laundry
Recreation
- Golf Course Community
- Tennis Courts
- Community Pool
- Park
- Jogging Path
- Bike Trail
Building Details
- Operating Expense $30,144
- Net Operating Income $52,056
Map
Home Values in the Area
Average Home Value in this Area
Property History
| Date | Event | Price | Change | Sq Ft Price |
|---|---|---|---|---|
| 08/13/2025 08/13/25 | For Sale | $650,000 | -- | $140 / Sq Ft |
Source: MLS Property Information Network (MLS PIN)
MLS Number: 73417395
- 23 Walnut St
- 65 Pine St
- 87 Haviland St
- 74 Ray St
- 0 Center St Unit 73415933
- 0 Center St Unit 73386385
- 25 Pineywood Ave
- 32 White St
- 8 Weston St
- 12 Weston St
- 36 Devens St
- 0 Parker St (Ws) Unit 73388310
- 24 Dumaine St
- 0 Fuller St Unit 73409741
- 26 Swan Ave
- 15 Loopley St
- 51 Morse St Unit 8
- 2205 Boston Rd Unit I 82
- 2205 Boston Rd Unit M125
- 2205 Boston Rd Unit H76
- 97 Winsor St Unit 6
- 28 Parker St Unit 2L
- 312 Main St Unit 1st floor
- 130 Mazarin St
- 135 Moxon St
- 19-21 Daniel St Unit 19
- 74 Berkshire St Unit 2
- 1118 Boston Rd Unit 1
- 1 Beacon Cir
- 15-17 Otis Ct Unit 17
- 771 Stony Hill Rd Unit 773
- 85 N Branch Pkwy
- 60 Minechoag Heights Unit 62 - left side
- 5 Brianna Ln
- 60 Gatewood Rd Unit 1
- 58 Lawton St
- 30 Grattan St
- 25 Santa Barbara St Unit 27
- 27 Santa Barbara St Unit 1
- 43 Wildermere St Unit 2







