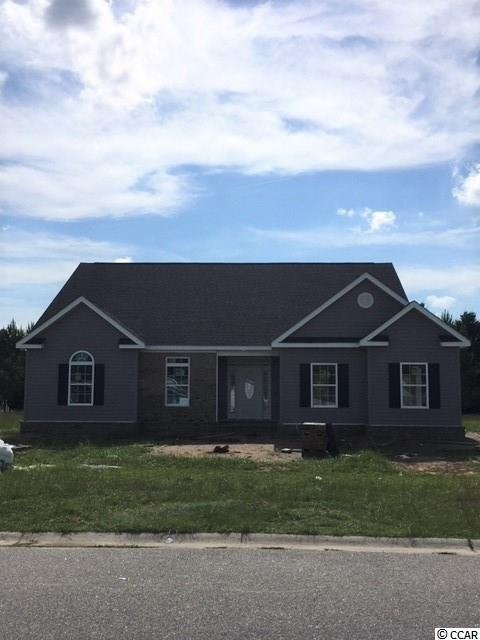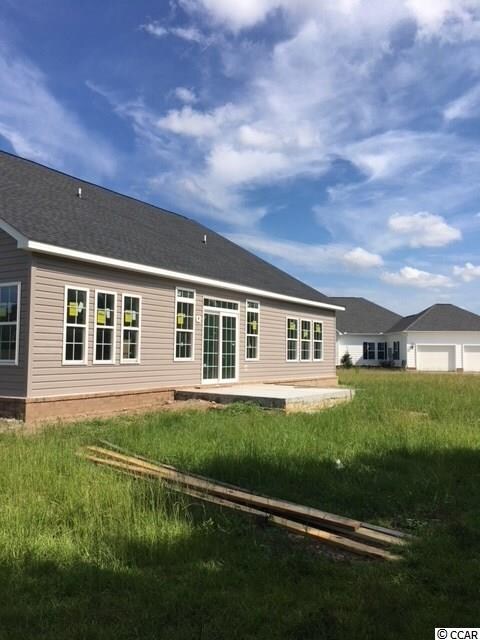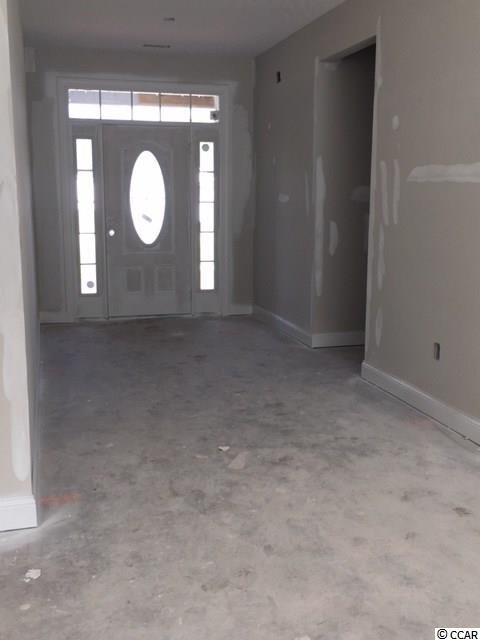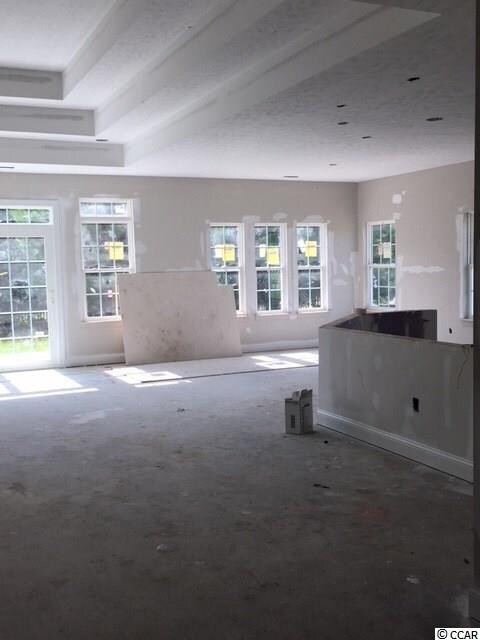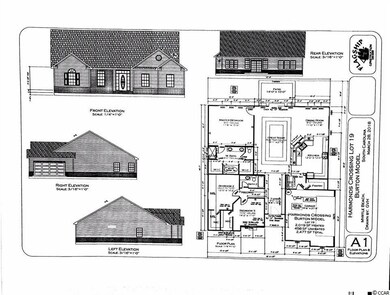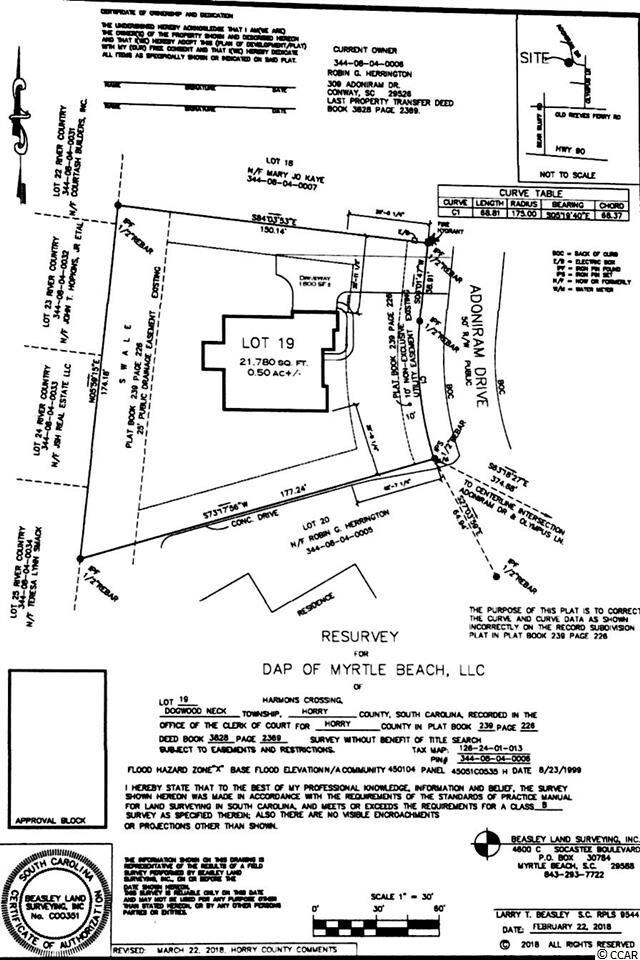
313 Adoniram Dr Conway, SC 29526
Estimated Value: $358,000 - $446,000
Highlights
- Newly Remodeled
- Traditional Architecture
- Solid Surface Countertops
- Waccamaw Elementary School Rated A-
- Main Floor Primary Bedroom
- Screened Porch
About This Home
As of October 2018This beautiful 3 bedroom / 2 bath home is now under construction and ready to move into soon. Sitting on a half acre lot, the side load 2 car garage has pull down stairs for attic access and garage door opener with 2 remotes. Walk into the home from the garage into a laundry room with walk in pantry. Kitchen has upgraded cabinets with granite counters. This open floor plan has a triple tray ceiling in the great room and 9' and 10' ceilings throughout. Bathrooms with tall vanities and granite counters and tile floors complete this home. Master bath has double vanity, separate shower and 6' soaking tub as well as his & hers walk in closets. Both guest room have 10' ceilings and walk in closets. This home with brick accents has many features to also include hardwood floors in living, kitchen, dining and foyer and tile in baths and laundry area. Convenient location between North Myrtle Beach and Conway near SC-22 and the newly opened International Drive.
Home Details
Home Type
- Single Family
Est. Annual Taxes
- $1,355
Year Built
- Built in 2018 | Newly Remodeled
Lot Details
- 0.5 Acre Lot
- Irregular Lot
HOA Fees
- $133 Monthly HOA Fees
Parking
- 2 Car Attached Garage
- Side Facing Garage
- Garage Door Opener
Home Design
- Traditional Architecture
- Brick Exterior Construction
- Slab Foundation
- Vinyl Siding
- Tile
Interior Spaces
- 2,019 Sq Ft Home
- Tray Ceiling
- Ceiling Fan
- Entrance Foyer
- Combination Kitchen and Dining Room
- Screened Porch
- Carpet
- Pull Down Stairs to Attic
- Fire and Smoke Detector
Kitchen
- Breakfast Bar
- Range
- Microwave
- Dishwasher
- Stainless Steel Appliances
- Solid Surface Countertops
- Disposal
Bedrooms and Bathrooms
- 3 Bedrooms
- Primary Bedroom on Main
- Split Bedroom Floorplan
- Walk-In Closet
- Bathroom on Main Level
- 2 Full Bathrooms
- Dual Vanity Sinks in Primary Bathroom
- Shower Only
- Garden Bath
Laundry
- Laundry Room
- Washer and Dryer Hookup
Schools
- Waccamaw Elementary School
- Black Water Middle School
- Carolina Forest High School
Utilities
- Central Heating and Cooling System
- Underground Utilities
- Water Heater
- Septic System
- Phone Available
- Cable TV Available
Additional Features
- No Carpet
- Wood patio
- Outside City Limits
Listing and Financial Details
- Home warranty included in the sale of the property
Ownership History
Purchase Details
Home Financials for this Owner
Home Financials are based on the most recent Mortgage that was taken out on this home.Purchase Details
Home Financials for this Owner
Home Financials are based on the most recent Mortgage that was taken out on this home.Purchase Details
Purchase Details
Purchase Details
Purchase Details
Similar Homes in Conway, SC
Home Values in the Area
Average Home Value in this Area
Purchase History
| Date | Buyer | Sale Price | Title Company |
|---|---|---|---|
| Crouse John A | $293,000 | -- | |
| Holland Louis | $246,900 | -- | |
| Dap Of Mb Llc | $27,500 | -- | |
| Watson Joseph A | $11,000 | -- | |
| Mjld Llc | $25,000 | -- | |
| Mjld Llc | $25,000 | -- |
Mortgage History
| Date | Status | Borrower | Loan Amount |
|---|---|---|---|
| Open | Crouse John A | $70,103 | |
| Closed | Crouse John A | $47,250 | |
| Open | Crouse John A | $305,324 | |
| Closed | Crouse John A | $303,548 |
Property History
| Date | Event | Price | Change | Sq Ft Price |
|---|---|---|---|---|
| 10/10/2018 10/10/18 | Sold | $246,900 | 0.0% | $122 / Sq Ft |
| 08/25/2018 08/25/18 | Price Changed | $246,900 | +7.9% | $122 / Sq Ft |
| 07/26/2018 07/26/18 | For Sale | $228,900 | -- | $113 / Sq Ft |
Tax History Compared to Growth
Tax History
| Year | Tax Paid | Tax Assessment Tax Assessment Total Assessment is a certain percentage of the fair market value that is determined by local assessors to be the total taxable value of land and additions on the property. | Land | Improvement |
|---|---|---|---|---|
| 2024 | $1,355 | $11,719 | $2,107 | $9,612 |
| 2023 | $1,355 | $11,719 | $2,107 | $9,612 |
| 2021 | $1,009 | $11,719 | $2,107 | $9,612 |
| 2020 | $609 | $6,491 | $1,307 | $5,184 |
| 2019 | $574 | $6,491 | $1,307 | $5,184 |
| 2018 | $0 | $967 | $967 | $0 |
| 2017 | $314 | $1,451 | $1,451 | $0 |
| 2016 | -- | $1,451 | $1,451 | $0 |
| 2015 | $314 | $1,451 | $1,451 | $0 |
| 2014 | $304 | $1,451 | $1,451 | $0 |
Agents Affiliated with this Home
-
Denise Parker

Seller's Agent in 2018
Denise Parker
DAP of MB LLC
(843) 450-9728
6 Total Sales
Map
Source: Coastal Carolinas Association of REALTORS®
MLS Number: 1815697
APN: 34408040006
- 7711 Mule Trace Dr
- 108 Wagner Cir Unit SPT 1
- 240 Wagner Cir
- 499 Wagner Cir Unit SPT 58
- 491 Wagner Cir Unit SPT 60
- 628 Mccorkle Place
- 620 Mccorkle Place Unit SPT 65
- 652 Mccorkle Place Unit SPT 71
- 667 Mccorkle Place Unit SPT 86
- 100 Barons Bluff Dr
- 404 Windermere Lake Cir
- 617 Chiswick Dr Unit Live Oak Floor Plan
- 8012 Old Reaves Ferry Rd
- 2000 Easy St
- 10A Bear Bluff Dr
- 4959 Old Highway 90 Unit Lot 4 - Austin
- 4754 Highway 90 Unit Hwy 90
- 4963 Old Highway 90 Unit Lot 3 - Dylan 1820
- 4971 Old Highway 90 Unit Lot 1 - Dylan 1820
- 604 McCown Dr Unit HO 2
- 313 Adoniram Dr
- 313 Adoniram Dr Unit Harmons Crossing
- Lot 16 Adoniram Dr
- Lot 15 Adoniram Dr
- Lot 19 Adoniram Dr
- Lot 14 Adoniram Dr
- Lot 21 Adoniram
- 277 White Water Loop
- 281 White Water Loop
- 333 Adoniram Dr Unit Lot 2
- 334 Adoniram Dr Unit Lot 1
- 317 Adoniram Dr
- 309 Ad0niram Dr
- 309 Adoniram Dr
- 309 Adoniram Dr Unit Lot 20 Adoniram
- 309 Adoniram Dr Unit Lot 20 Adoniram Dr
- 309 Adoniram Dr Unit Harmon's Crossing
- 285 White Water Loop
- Lot 18 Adoniram Dr
- 269 White Water Loop
