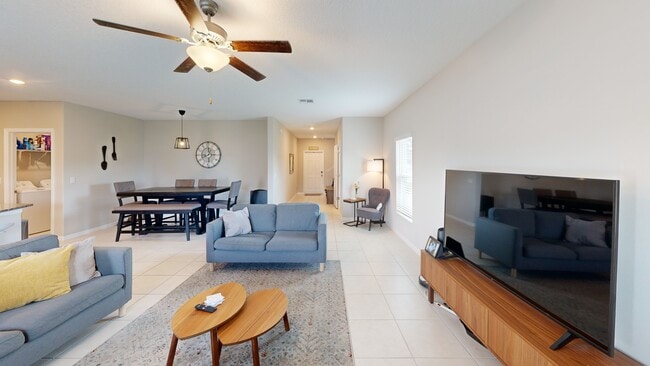
313 Argyll Dr Spring Hill, FL 34609
Estimated payment $2,024/month
Total Views
112,103
5
Beds
2.5
Baths
2,190
Sq Ft
$137
Price per Sq Ft
Highlights
- Fitness Center
- Clubhouse
- Community Pool
- Open Floorplan
- Corner Lot
- Double Vanity
About This Home
SHORT SALE - 2022 LENNAR 2 STORY VILLA STYLE HOME - 5 BEDROOMS, 2.5 BATHROOMS, 2 CAR GARAGE.
Home Details
Home Type
- Single Family
Est. Annual Taxes
- $5,151
Year Built
- Built in 2022
Lot Details
- 4,356 Sq Ft Lot
- Property fronts a county road
- Corner Lot
- Property is zoned PDP, PUD
HOA Fees
- $42 Monthly HOA Fees
Parking
- 2 Car Garage
- Garage Door Opener
Home Design
- Villa
- Shingle Roof
- Block Exterior
- Stucco Exterior
Interior Spaces
- 2,190 Sq Ft Home
- 2-Story Property
- Open Floorplan
- Ceiling Fan
- Entrance Foyer
- Electric Dryer Hookup
Kitchen
- Breakfast Bar
- Microwave
- Dishwasher
- Kitchen Island
Flooring
- Carpet
- Tile
Bedrooms and Bathrooms
- 5 Bedrooms
- Walk-In Closet
- Double Vanity
- No Tub in Bathroom
Schools
- Suncoast Elementary School
- Jd Floyd K-8 Middle School
- Central High School
Utilities
- Central Heating and Cooling System
- Cable TV Available
Listing and Financial Details
- Short Sale
- Tax Lot 109
- Assessor Parcel Number 1786437
Community Details
Overview
- Villages Of Avalon Association
- Villages At Avalon Phase IV Subdivision
Amenities
- Community Barbecue Grill
- Clubhouse
Recreation
- Community Playground
- Fitness Center
- Community Pool
- Park
- Dog Park
Matterport 3D Tour
Floorplans
Map
Create a Home Valuation Report for This Property
The Home Valuation Report is an in-depth analysis detailing your home's value as well as a comparison with similar homes in the area
Home Values in the Area
Average Home Value in this Area
Tax History
| Year | Tax Paid | Tax Assessment Tax Assessment Total Assessment is a certain percentage of the fair market value that is determined by local assessors to be the total taxable value of land and additions on the property. | Land | Improvement |
|---|---|---|---|---|
| 2025 | $5,151 | $313,317 | -- | -- |
| 2024 | $5,182 | $317,819 | -- | -- |
| 2023 | $5,182 | $301,039 | $0 | $0 |
| 2022 | $1,014 | $30,250 | $0 | $0 |
| 2021 | $451 | $27,500 | $27,500 | $0 |
Source: Public Records
Property History
| Date | Event | Price | List to Sale | Price per Sq Ft |
|---|---|---|---|---|
| 01/26/2026 01/26/26 | For Sale | $299,000 | -- | $137 / Sq Ft |
| 01/24/2026 01/24/26 | Pending | -- | -- | -- |
Source: Hernando County Association of REALTORS®
Purchase History
| Date | Type | Sale Price | Title Company |
|---|---|---|---|
| Special Warranty Deed | $344,600 | New Title Company Name |
Source: Public Records
Mortgage History
| Date | Status | Loan Amount | Loan Type |
|---|---|---|---|
| Open | $338,269 | FHA |
Source: Public Records
About the Listing Agent

Born in Florida, raised on Long Island, and known as “Sunshine” for my positive energy—I bring warmth, expertise, and results to every real estate journey.
As both a REALTOR® and accountant, I blend market savvy with financial know-how to help families, investors, and business owners make smart moves. From dream homes to probate sales, I guide my clients with skill, compassion, and a touch of sunshine.
Serving the Tampa Bay area with pride.
Your Real Estate Journey, Powered by
Debbie's Other Listings
Source: Hernando County Association of REALTORS®
MLS Number: 2257650
APN: R34-223-18-3748-0000-1090
Nearby Homes
- 675 Argyll Dr
- 370 Argyll Dr
- 269 Fairmont Dr
- 261 Fairmont Dr
- 324 Fairmont Dr
- 221 Fairmont Dr
- 735 Winthrop Dr
- 209 Winthrop Dr
- 632 Winthrop Dr
- 156 Rose Bud Ln
- 605 Hillshire Place
- 109 Fairmont Dr
- 454 Winthrop Dr
- 637 Hillshire Place
- 174 Northbank Ln
- 146 Northbank Ln
- 652 Hillshire Place
- 420 Hillshire Place
- 112 Northbank Ln
- 102 Northbank Ln

