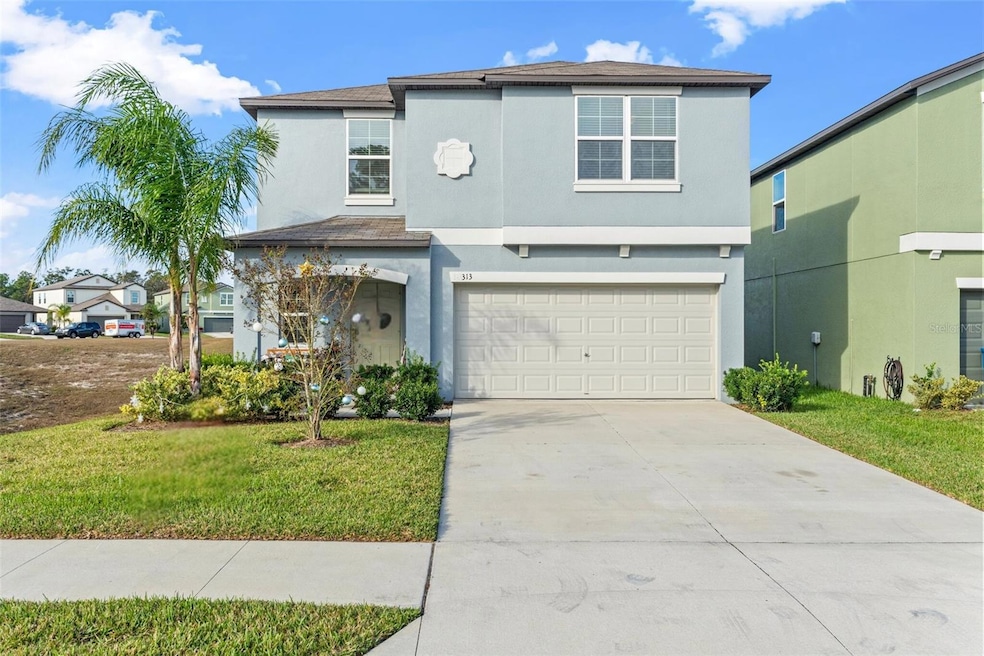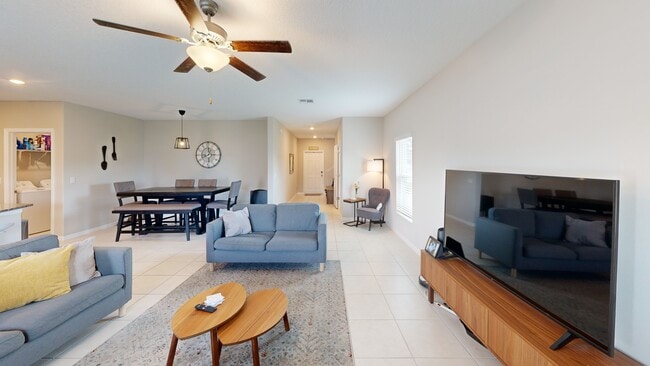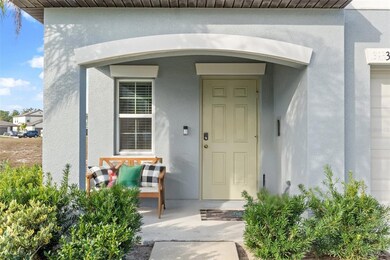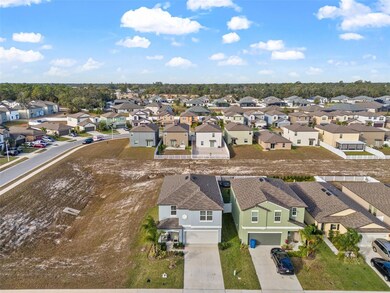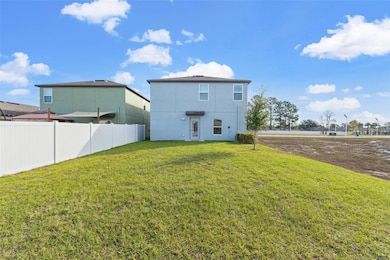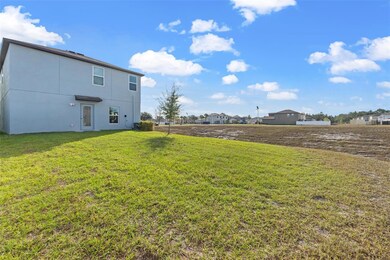
313 Argyll Dr Spring Hill, FL 34609
Estimated payment $2,088/month
Highlights
- Fitness Center
- Open Floorplan
- End Unit
- Home Theater
- Traditional Architecture
- Corner Lot
About This Home
Short Sale. Discover modern living in this beautifully designed single-family, villa-style home built in 2022, located in the desirable Isle of Avalon community. This spacious two-story residence features five bedrooms, two and a half bathrooms, and a thoughtful layout that combines comfort and style. The open-concept first floor offers elegant ceramic tile flooring, a large great room, and a well-equipped kitchen with granite countertops, wood cabinetry, and stainless steel appliances. A convenient half bath, laundry room, and two-car garage add functionality to the main level. Upstairs, the primary suite provides a private ensuite bathroom and generous closet space. Four additional bedrooms, a full bathroom, and a versatile den offer flexibility for work, play, or relaxation. The Isle of Avalon community features tree-lined streets, a community pool, fitness center, and park area, all included with a low HOA. Conveniently located just minutes from the Suncoast Parkway, this home offers easy access to Tampa, nearby hospitals, shopping, dining, and local recreation. Schedule your private showing today and experience the perfect balance of modern design and everyday convenience.
Listing Agent
BHHS FLORIDA PROPERTIES GROUP Brokerage Phone: 352-688-2227 License #3553599 Listed on: 07/02/2025

Home Details
Home Type
- Single Family
Est. Annual Taxes
- $5,387
Year Built
- Built in 2022
Lot Details
- 5,000 Sq Ft Lot
- West Facing Home
- Corner Lot
- Level Lot
- Irrigation Equipment
- Cleared Lot
- Landscaped with Trees
- Property is zoned 01
HOA Fees
- $66 Monthly HOA Fees
Parking
- 2 Car Attached Garage
Home Design
- Traditional Architecture
- Villa
- Entry on the 2nd floor
- Slab Foundation
- Shingle Roof
- Block Exterior
- Concrete Perimeter Foundation
- Stucco
Interior Spaces
- 2,190 Sq Ft Home
- 2-Story Property
- Open Floorplan
- High Ceiling
- ENERGY STAR Qualified Windows
- Great Room
- Family Room Off Kitchen
- Combination Dining and Living Room
- Home Theater
- Inside Utility
Kitchen
- Eat-In Kitchen
- Walk-In Pantry
- Range with Range Hood
- Microwave
- Dishwasher
- Granite Countertops
- Solid Wood Cabinet
- Disposal
Flooring
- Carpet
- Ceramic Tile
Bedrooms and Bathrooms
- 5 Bedrooms
- Primary Bedroom Upstairs
- En-Suite Bathroom
- Walk-In Closet
- Bathtub with Shower
- Shower Only
Laundry
- Laundry Room
- Washer and Electric Dryer Hookup
Outdoor Features
- Patio
- Front Porch
Schools
- Suncoast Elementary School
- Powell Middle School
- Frank W Springstead High School
Utilities
- Central Air
- Heat Pump System
- Cable TV Available
Listing and Financial Details
- Visit Down Payment Resource Website
- Tax Lot 109
- Assessor Parcel Number R34 223 18 3748 0000 1090
Community Details
Overview
- James Amrhein Association, Phone Number (813) 697-2998
- Visit Association Website
- Built by Lennar Homes, LLC
- Villages At Avalon Phase IV Subdivision
Amenities
- Community Mailbox
Recreation
- Community Playground
- Fitness Center
- Community Pool
- Park
Matterport 3D Tour
Floorplans
Map
Home Values in the Area
Average Home Value in this Area
Tax History
| Year | Tax Paid | Tax Assessment Tax Assessment Total Assessment is a certain percentage of the fair market value that is determined by local assessors to be the total taxable value of land and additions on the property. | Land | Improvement |
|---|---|---|---|---|
| 2024 | $5,182 | $317,819 | -- | -- |
| 2023 | $5,182 | $301,039 | $0 | $0 |
| 2022 | $1,014 | $30,250 | $0 | $0 |
| 2021 | $451 | $27,500 | $27,500 | $0 |
Property History
| Date | Event | Price | List to Sale | Price per Sq Ft |
|---|---|---|---|---|
| 11/04/2025 11/04/25 | Price Changed | $299,000 | -11.5% | $137 / Sq Ft |
| 07/03/2025 07/03/25 | For Sale | $338,000 | -- | $154 / Sq Ft |
Purchase History
| Date | Type | Sale Price | Title Company |
|---|---|---|---|
| Special Warranty Deed | $344,600 | New Title Company Name |
Mortgage History
| Date | Status | Loan Amount | Loan Type |
|---|---|---|---|
| Open | $338,269 | FHA |
About the Listing Agent

Born in Florida, raised on Long Island, and known as “Sunshine” for my positive energy—I bring warmth, expertise, and results to every real estate journey.
As both a REALTOR® and accountant, I blend market savvy with financial know-how to help families, investors, and business owners make smart moves. From dream homes to probate sales, I guide my clients with skill, compassion, and a touch of sunshine.
Serving the Tampa Bay area with pride.
Your Real Estate Journey, Powered by
Debbie's Other Listings
Source: Stellar MLS
MLS Number: W7876964
APN: R34-223-18-3748-0000-1090
- 675 Argyll Dr
- 688 Argyll Dr
- 269 Fairmont Dr
- 238 Argyll Dr
- 261 Fairmont Dr
- 735 Winthrop Dr
- 209 Winthrop Dr
- 572 Argyll Dr
- 185 Fairmont Dr
- 282 Winthrop Dr
- 156 Rose Bud Ln
- 585 Hillshire Place
- 595 Hillshire Place
- 515 Hillshire Place
- 109 Fairmont Dr
- 608 Hillshire Place
- 138 Northbank Ln
- 412 Hillshire Place
- 550 Hillshire Place
- 115 Northbank Ln
- 241 Argyll Dr
- 184 Fairmont Dr
- 571 Old Windsor Way
- 868 Old Windsor Way
- 1067 Aladdin Rd
- 277 Coast Dr
- 14227 Wake Robin Dr
- 1079 Purple Flower Ct
- 1290 Godfrey Ave
- 13411 Whitmarsh St
- 286 Cherry Birch Ln
- 18321 Edgewood Dr
- 692 Sea Holly Dr
- 13517 Coronado Dr
- 291 Rain Lily Ave
- 15592 Enclave Way
- 111 Rain Lily Ave
- 11447 Lavender Loop
- 86 Rose Bud Ln
- 1502 Diane St
