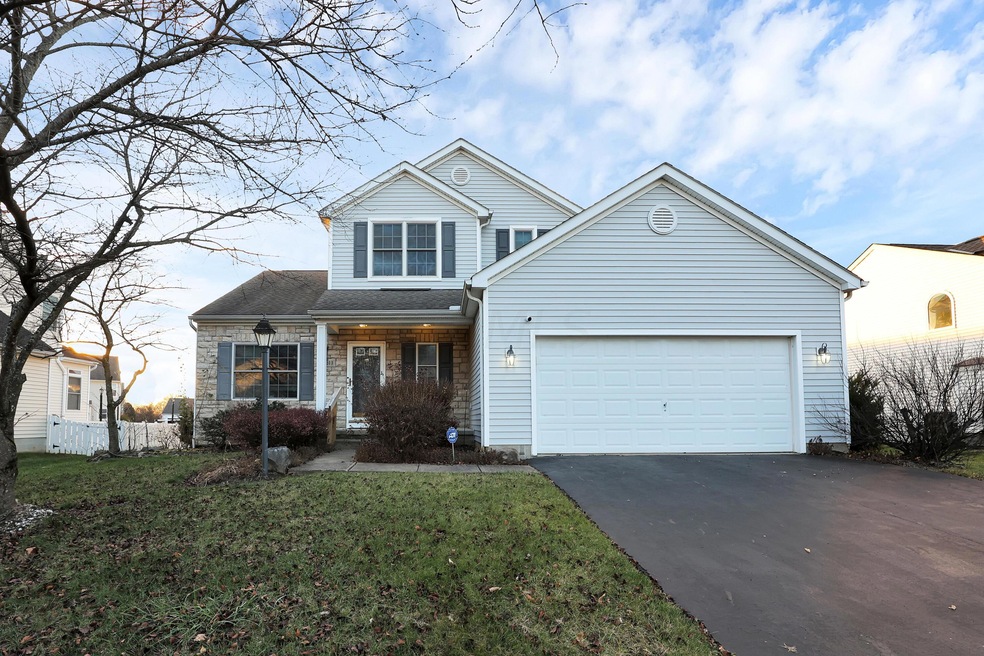
313 Audubon St Pickerington, OH 43147
Highlights
- Main Floor Primary Bedroom
- Loft
- 2 Car Attached Garage
- Sycamore Creek Elementary School Rated A-
- Great Room
- Patio
About This Home
As of March 2025JUST REDUCED!! This spacious home is great for entertaining and located in Pickerington! Boasting an open floor plan w/3 bedrooms, 2 full baths, and 1 half bath. On the main level a formal dining room, kitchen w/appliances, lots of cabinets/counter space, center island, eating space w/access to the rear patio/yard, large great room w/gas fireplace, windows to allow natural light in, and half bath. Also, on the main level find the owner's suite w/full bath to include a garden tub, stand-up shower, double sink w/mirrors, and the laundry room. The second level enjoy extra living space in the loft area, second, third bedrooms, and the second full bath. Spacious unfinished basement/crawl space. Conveniently located near shopping, highways, restaurants, plus more. AGENTS please see A2A Remarks!
Last Agent to Sell the Property
Best Homes Real Estate Ltd. License #424429 Listed on: 12/06/2023
Home Details
Home Type
- Single Family
Est. Annual Taxes
- $5,394
Year Built
- Built in 2003
Parking
- 2 Car Attached Garage
- Heated Garage
- On-Street Parking
Home Design
- Block Foundation
- Vinyl Siding
- Stone Exterior Construction
Interior Spaces
- 2,298 Sq Ft Home
- 2-Story Property
- Gas Log Fireplace
- Great Room
- Loft
- Carpet
- Partial Basement
- Laundry on main level
Kitchen
- Electric Range
- Microwave
- Dishwasher
Bedrooms and Bathrooms
- 3 Bedrooms | 1 Primary Bedroom on Main
Utilities
- Forced Air Heating and Cooling System
- Heating System Uses Gas
Additional Features
- Patio
- 9,583 Sq Ft Lot
Listing and Financial Details
- Assessor Parcel Number 0411067400
Ownership History
Purchase Details
Home Financials for this Owner
Home Financials are based on the most recent Mortgage that was taken out on this home.Purchase Details
Home Financials for this Owner
Home Financials are based on the most recent Mortgage that was taken out on this home.Purchase Details
Home Financials for this Owner
Home Financials are based on the most recent Mortgage that was taken out on this home.Similar Homes in Pickerington, OH
Home Values in the Area
Average Home Value in this Area
Purchase History
| Date | Type | Sale Price | Title Company |
|---|---|---|---|
| Warranty Deed | $405,000 | Northwest Advantage Title | |
| Executors Deed | $365,000 | None Listed On Document | |
| Interfamily Deed Transfer | -- | Nationallink |
Mortgage History
| Date | Status | Loan Amount | Loan Type |
|---|---|---|---|
| Open | $397,664 | FHA | |
| Previous Owner | $177,242 | FHA |
Property History
| Date | Event | Price | Change | Sq Ft Price |
|---|---|---|---|---|
| 03/11/2025 03/11/25 | Sold | $405,000 | -3.5% | $176 / Sq Ft |
| 01/03/2025 01/03/25 | Price Changed | $419,775 | -1.2% | $183 / Sq Ft |
| 12/10/2024 12/10/24 | Price Changed | $424,775 | -1.2% | $185 / Sq Ft |
| 12/09/2024 12/09/24 | For Sale | $429,775 | 0.0% | $187 / Sq Ft |
| 11/29/2024 11/29/24 | Off Market | $429,775 | -- | -- |
| 10/12/2024 10/12/24 | For Sale | $429,775 | +17.7% | $187 / Sq Ft |
| 03/01/2024 03/01/24 | Sold | $365,000 | -3.7% | $159 / Sq Ft |
| 02/27/2024 02/27/24 | Pending | -- | -- | -- |
| 01/20/2024 01/20/24 | Price Changed | $379,000 | -5.0% | $165 / Sq Ft |
| 12/05/2023 12/05/23 | For Sale | $399,000 | -- | $174 / Sq Ft |
Tax History Compared to Growth
Tax History
| Year | Tax Paid | Tax Assessment Tax Assessment Total Assessment is a certain percentage of the fair market value that is determined by local assessors to be the total taxable value of land and additions on the property. | Land | Improvement |
|---|---|---|---|---|
| 2024 | $14,040 | $114,050 | $15,000 | $99,050 |
| 2023 | $5,377 | $114,050 | $15,000 | $99,050 |
| 2022 | $5,394 | $114,050 | $15,000 | $99,050 |
| 2021 | $4,640 | $83,550 | $14,280 | $69,270 |
| 2020 | $4,691 | $83,550 | $14,280 | $69,270 |
| 2019 | $4,721 | $83,550 | $14,280 | $69,270 |
| 2018 | $4,618 | $73,060 | $14,280 | $58,780 |
| 2017 | $4,625 | $71,250 | $12,780 | $58,470 |
| 2016 | $4,602 | $71,250 | $12,780 | $58,470 |
| 2015 | $4,393 | $64,310 | $10,650 | $53,660 |
| 2014 | $4,340 | $64,310 | $10,650 | $53,660 |
| 2013 | $4,340 | $64,310 | $10,650 | $53,660 |
Agents Affiliated with this Home
-
K
Seller's Agent in 2025
Kalin Lee
E-Merge
-
A
Buyer's Agent in 2025
Anne Nossaman
Parker Realty Associates
-
J
Seller's Agent in 2024
Jerri Davis
Best Homes Real Estate Ltd.
Map
Source: Columbus and Central Ohio Regional MLS
MLS Number: 223039294
APN: 04-11067-400
- 317 Audubon St
- 241 Beechnut St
- 366 Linden Cir
- 210 Carson Ct
- 124 Mulberry St
- 184 Pickerington Ponds Dr
- 229 Partridge Ct
- 5436 Arrow Ct
- 217 Warbler Ct
- 103 Carr Ct
- 117 Sparrow Ct
- 10164 Busey Rd NW
- 5436 Englecrest Dr
- 900 Zeller Cir
- 5480 Rothermund Dr
- 5462 Rothermund Dr
- 7074 Selva Trail Dr
- 7047 Royalton Ridge Ave
- 908 Fresno St
- 5332 Wadley Ct






