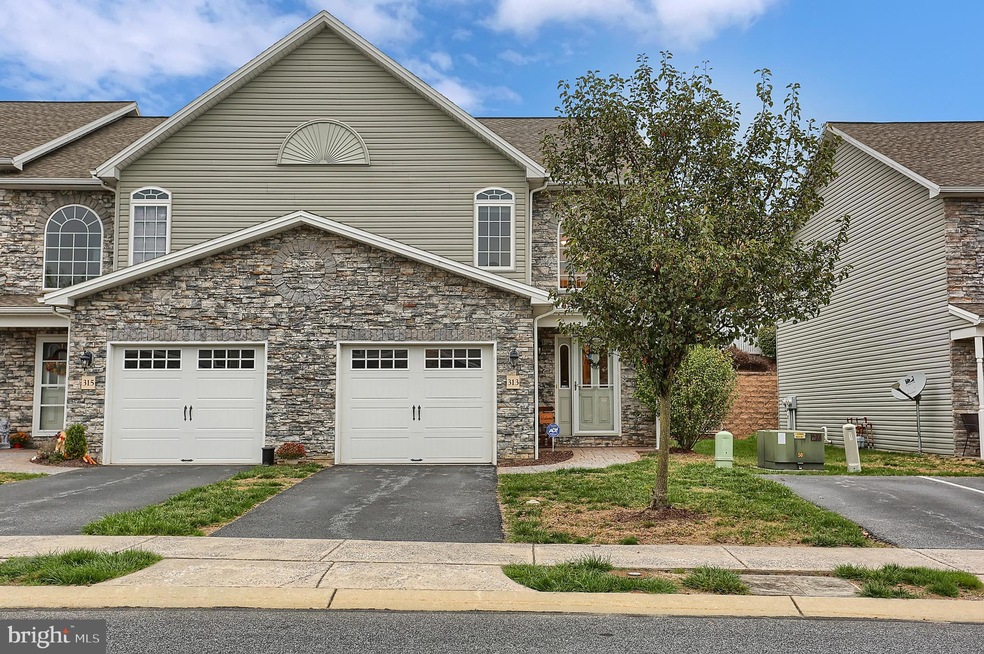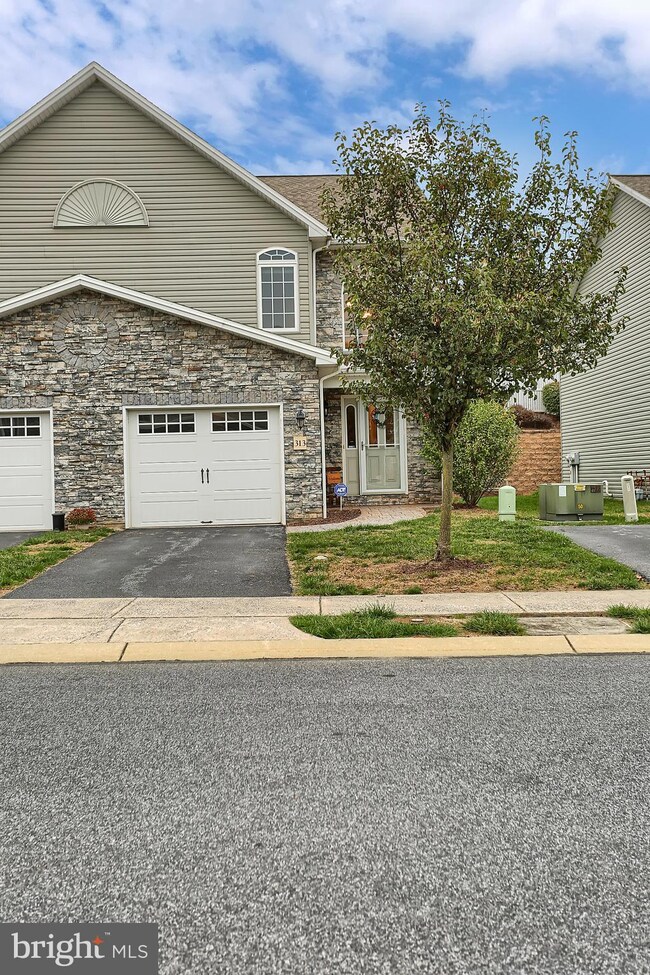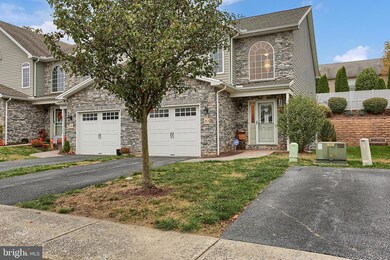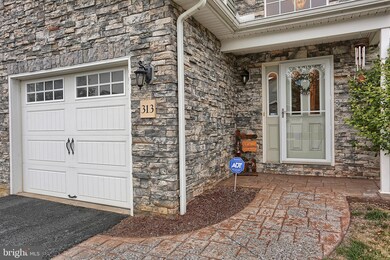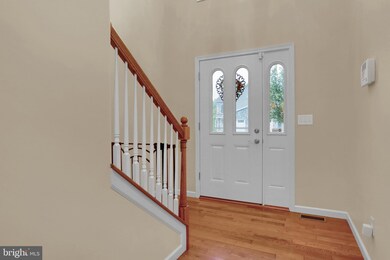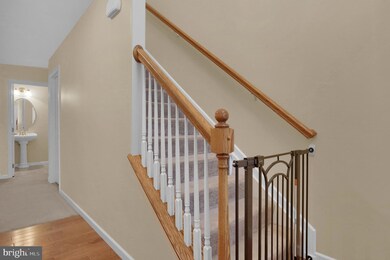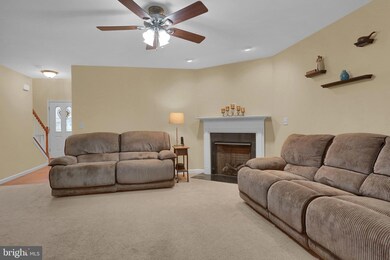
313 Briar Ridge Cir Enola, PA 17025
East Pennsboro NeighborhoodHighlights
- Traditional Architecture
- Patio
- En-Suite Primary Bedroom
- 1 Car Attached Garage
- Living Room
- Forced Air Heating and Cooling System
About This Home
As of January 2020End Unit Townhome in Locust Ridge. Impressionable stone facade, efficient gas heating and Central Air, 2 large bedrooms each with a private full bath. Spacious eat in kitchen ideal for entertaining. Vaulted 2 story foyer. Large family room with inviting gas fireplace. Spacious, unfinished basement perfect for finishing or additional storage. Private backyard with privacy wall and pristine hardscape. 1 car garage with carriage style doors. Conveniently located to parks, schools, and both East and West Shores. Schedule your private showing today!
Last Agent to Sell the Property
Coldwell Banker Realty License #5008406 Listed on: 10/17/2019

Townhouse Details
Home Type
- Townhome
Est. Annual Taxes
- $3,376
Year Built
- Built in 2009
HOA Fees
- $165 Monthly HOA Fees
Parking
- 1 Car Attached Garage
- Front Facing Garage
Home Design
- Traditional Architecture
- Stone Siding
- Vinyl Siding
Interior Spaces
- 1,615 Sq Ft Home
- Property has 2 Levels
- Gas Fireplace
- Living Room
- Unfinished Basement
Kitchen
- Electric Oven or Range
- Built-In Microwave
- Dishwasher
Bedrooms and Bathrooms
- 2 Bedrooms
- En-Suite Primary Bedroom
- En-Suite Bathroom
Outdoor Features
- Patio
Schools
- East Pennsboro Area SHS High School
Utilities
- Forced Air Heating and Cooling System
- Heat Pump System
Community Details
- $250 Capital Contribution Fee
- Locust Ridge Subdivision
Listing and Financial Details
- Assessor Parcel Number 09-16-1051-039-UB-313
Ownership History
Purchase Details
Home Financials for this Owner
Home Financials are based on the most recent Mortgage that was taken out on this home.Purchase Details
Home Financials for this Owner
Home Financials are based on the most recent Mortgage that was taken out on this home.Purchase Details
Home Financials for this Owner
Home Financials are based on the most recent Mortgage that was taken out on this home.Similar Homes in the area
Home Values in the Area
Average Home Value in this Area
Purchase History
| Date | Type | Sale Price | Title Company |
|---|---|---|---|
| Deed | $174,900 | None Available | |
| Warranty Deed | $170,000 | Homesale Settlement Services | |
| Warranty Deed | $174,900 | -- |
Mortgage History
| Date | Status | Loan Amount | Loan Type |
|---|---|---|---|
| Open | $166,155 | New Conventional | |
| Previous Owner | $161,500 | New Conventional | |
| Previous Owner | $166,155 | New Conventional | |
| Previous Owner | $3,000 | Stand Alone Second |
Property History
| Date | Event | Price | Change | Sq Ft Price |
|---|---|---|---|---|
| 01/03/2020 01/03/20 | Sold | $174,900 | 0.0% | $108 / Sq Ft |
| 11/07/2019 11/07/19 | Pending | -- | -- | -- |
| 10/28/2019 10/28/19 | Price Changed | $174,900 | -2.3% | $108 / Sq Ft |
| 10/17/2019 10/17/19 | For Sale | $179,000 | +5.3% | $111 / Sq Ft |
| 08/31/2017 08/31/17 | Sold | $170,000 | -8.1% | $100 / Sq Ft |
| 07/24/2017 07/24/17 | Pending | -- | -- | -- |
| 03/17/2017 03/17/17 | For Sale | $184,900 | -- | $109 / Sq Ft |
Tax History Compared to Growth
Tax History
| Year | Tax Paid | Tax Assessment Tax Assessment Total Assessment is a certain percentage of the fair market value that is determined by local assessors to be the total taxable value of land and additions on the property. | Land | Improvement |
|---|---|---|---|---|
| 2025 | $4,203 | $203,600 | $0 | $203,600 |
| 2024 | $3,964 | $203,600 | $0 | $203,600 |
| 2023 | $3,740 | $203,600 | $0 | $203,600 |
| 2022 | $3,516 | $203,600 | $0 | $203,600 |
| 2021 | $3,456 | $203,600 | $0 | $203,600 |
| 2020 | $3,376 | $203,600 | $0 | $203,600 |
| 2019 | $3,335 | $203,600 | $0 | $203,600 |
| 2018 | $3,298 | $203,600 | $0 | $203,600 |
| 2017 | -- | $203,600 | $0 | $203,600 |
| 2016 | -- | $203,600 | $0 | $203,600 |
| 2015 | -- | $203,600 | $0 | $203,600 |
| 2014 | -- | $203,600 | $0 | $203,600 |
Agents Affiliated with this Home
-

Seller's Agent in 2020
Jennifer DeBernardis
Coldwell Banker Realty
(717) 329-8851
10 in this area
490 Total Sales
-

Buyer's Agent in 2020
Denise Sieke
Straub & Associates Real Estate
(717) 855-7597
1 in this area
84 Total Sales
-

Seller's Agent in 2017
Edwin Tichenor
Turn Key Realty Group
(717) 585-2626
6 in this area
190 Total Sales
-

Buyer's Agent in 2017
Mary Lou Comune
Berkshire Hathaway HomeServices Homesale Realty
(717) 503-3041
13 Total Sales
Map
Source: Bright MLS
MLS Number: PACB118548
APN: 09-16-1051-039 UB-313
