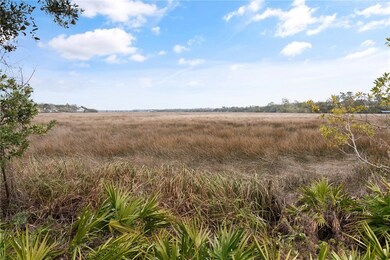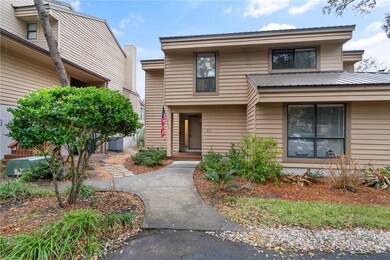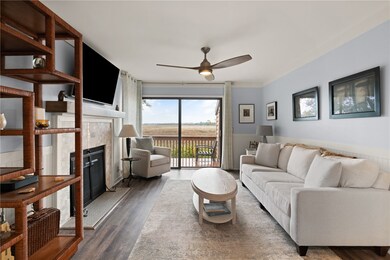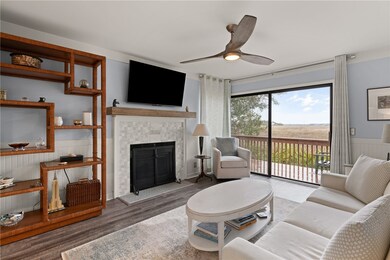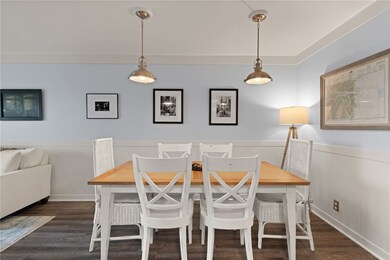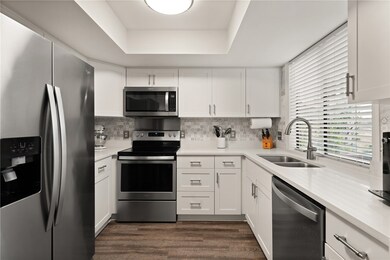
313 Brockinton Marsh Saint Simons Island, GA 31522
Highlights
- In Ground Pool
- Deck
- Views
- Oglethorpe Point Elementary School Rated A
- Wood Flooring
- Shops
About This Home
As of March 2025Experience Island Life in this turnkey 2 bed 2 1/2 bath marsh front condominium in Brockinton Marsh. This end unit features a gorgeous kitchen with stainless steel appliances, upgraded cabinets and granite countertops. An open floor plan takes advantage of the stunning views - you can watch the wildlife or enjoy a glass of wine at sunset on either of the two decks. A large living room with a tile wood burning fireplace, eat in dining area and 1/2 bath with laundry complete the first floor. Upstairs are two well proportioned bedrooms and two full baths……both exquisitely renovated. Large closets accommodate plenty of storage within the unit……and two oversized storage units hold your bikes, equipment, beach chairs, etc. The prime location within the complex is just steps from the pool. There are no rental restrictions at Brockinton Marsh, so enjoy as a primary residence or as an investment property. Furnishings are negotiable.
Last Agent to Sell the Property
Banker Real Estate License #392165 Listed on: 01/29/2025
Property Details
Home Type
- Condominium
Est. Annual Taxes
- $2,165
Year Built
- Built in 1983 | Remodeled
Lot Details
- 1 Common Wall
HOA Fees
- $525 Monthly HOA Fees
Home Design
- Metal Roof
- Wood Siding
- Concrete Perimeter Foundation
Interior Spaces
- 1,234 Sq Ft Home
- 2-Story Property
- Ceiling Fan
- Wood Burning Fireplace
- Living Room with Fireplace
- Wood Flooring
- Property Views
Kitchen
- Oven
- Range
- Microwave
- Dishwasher
- Disposal
Bedrooms and Bathrooms
- 2 Bedrooms
Laundry
- Dryer
- Washer
Home Security
Parking
- 2 Parking Spaces
- Paved Parking
- Assigned Parking
Outdoor Features
- In Ground Pool
- Deck
Schools
- Golden Isles Elementary School
- Glynn Middle School
- Glynn Academy High School
Utilities
- Central Air
- Heating Available
Listing and Financial Details
- Assessor Parcel Number 04-06954
Community Details
Overview
- Association fees include management, flood insurance, insurance, ground maintenance, pest control, sewer, trash, water
- Brockinton Marsh Association
- Brockinton Marsh Condos Subdivision
Recreation
- Community Pool
Pet Policy
- Pets Allowed
Additional Features
- Shops
- Fire and Smoke Detector
Ownership History
Purchase Details
Home Financials for this Owner
Home Financials are based on the most recent Mortgage that was taken out on this home.Purchase Details
Purchase Details
Home Financials for this Owner
Home Financials are based on the most recent Mortgage that was taken out on this home.Purchase Details
Home Financials for this Owner
Home Financials are based on the most recent Mortgage that was taken out on this home.Purchase Details
Home Financials for this Owner
Home Financials are based on the most recent Mortgage that was taken out on this home.Purchase Details
Home Financials for this Owner
Home Financials are based on the most recent Mortgage that was taken out on this home.Purchase Details
Similar Homes in Saint Simons Island, GA
Home Values in the Area
Average Home Value in this Area
Purchase History
| Date | Type | Sale Price | Title Company |
|---|---|---|---|
| Trustee Deed | $442,750 | -- | |
| Warranty Deed | -- | -- | |
| Warranty Deed | $390,000 | -- | |
| Warranty Deed | $280,000 | -- | |
| Warranty Deed | $204,500 | -- | |
| Deed | $205,000 | -- | |
| Deed | -- | -- |
Mortgage History
| Date | Status | Loan Amount | Loan Type |
|---|---|---|---|
| Open | $332,063 | New Conventional | |
| Previous Owner | $224,000 | New Conventional | |
| Previous Owner | $194,275 | New Conventional | |
| Previous Owner | $164,000 | New Conventional |
Property History
| Date | Event | Price | Change | Sq Ft Price |
|---|---|---|---|---|
| 03/07/2025 03/07/25 | Sold | $442,750 | -1.1% | $359 / Sq Ft |
| 02/01/2025 02/01/25 | Pending | -- | -- | -- |
| 01/29/2025 01/29/25 | For Sale | $447,500 | +14.7% | $363 / Sq Ft |
| 04/01/2022 04/01/22 | Sold | $390,000 | -10.3% | $316 / Sq Ft |
| 03/02/2022 03/02/22 | Pending | -- | -- | -- |
| 02/24/2022 02/24/22 | For Sale | $435,000 | +55.4% | $353 / Sq Ft |
| 12/02/2020 12/02/20 | Sold | $280,000 | +1.8% | $227 / Sq Ft |
| 11/02/2020 11/02/20 | Pending | -- | -- | -- |
| 10/11/2020 10/11/20 | For Sale | $275,000 | +34.5% | $223 / Sq Ft |
| 05/01/2017 05/01/17 | Sold | $204,500 | -0.2% | $166 / Sq Ft |
| 04/01/2017 04/01/17 | Pending | -- | -- | -- |
| 02/26/2017 02/26/17 | For Sale | $205,000 | -- | $166 / Sq Ft |
Tax History Compared to Growth
Tax History
| Year | Tax Paid | Tax Assessment Tax Assessment Total Assessment is a certain percentage of the fair market value that is determined by local assessors to be the total taxable value of land and additions on the property. | Land | Improvement |
|---|---|---|---|---|
| 2024 | $3,381 | $134,800 | $0 | $134,800 |
| 2023 | $2,165 | $134,800 | $0 | $134,800 |
| 2022 | $2,723 | $103,600 | $0 | $103,600 |
| 2021 | $2,560 | $94,160 | $0 | $94,160 |
| 2020 | $2,360 | $85,600 | $0 | $85,600 |
| 2019 | $2,360 | $85,600 | $0 | $85,600 |
| 2018 | $2,261 | $81,800 | $0 | $81,800 |
| 2017 | $1,865 | $66,640 | $0 | $66,640 |
| 2016 | $1,724 | $66,640 | $0 | $66,640 |
| 2015 | $1,328 | $49,920 | $0 | $49,920 |
| 2014 | $1,328 | $49,920 | $0 | $49,920 |
Agents Affiliated with this Home
-
G
Seller's Agent in 2025
Gina Hager-Moitoso
Banker Real Estate
-
N
Buyer's Agent in 2025
Nadia Johnson
DeLoach Sotheby's International Realty
-
S
Seller's Agent in 2022
Sara Altman
Duckworth Properties BWK
-
D
Seller's Agent in 2020
Donna Livingston Hoh
GardnerKeim Coastal Realty
-
D
Seller's Agent in 2017
Diane Bondurant
Coldwell Banker Access Realty SSI
Map
Source: Golden Isles Association of REALTORS®
MLS Number: 1651314
APN: 04-06954
- 125 Shady Brook Cir Unit 300
- 342 Brockinton Marsh
- 122 Shady Brook Cir Unit 201
- 351 Brockinton Marsh
- 210 Walmar Grove
- 116 Shady Brook Cir Unit 300
- 136 Shady Brook Cir Unit 100
- 222 Walmar Grove
- 117 Quamley Wells Dr
- 110 Pirates Cove
- 622 Brockinton Point
- 101 Barkentine Ct Unit A-1
- 102 Brookfield Trace
- 180 Shadow Wood Bend
- 103 Travellers Way
- 129 Shadow Wood Bend
- 166 Shadow Wood Bend
- 90 Kingsmarsh Way
- 8 Canopy Ct
- 3 Canopy Ct

