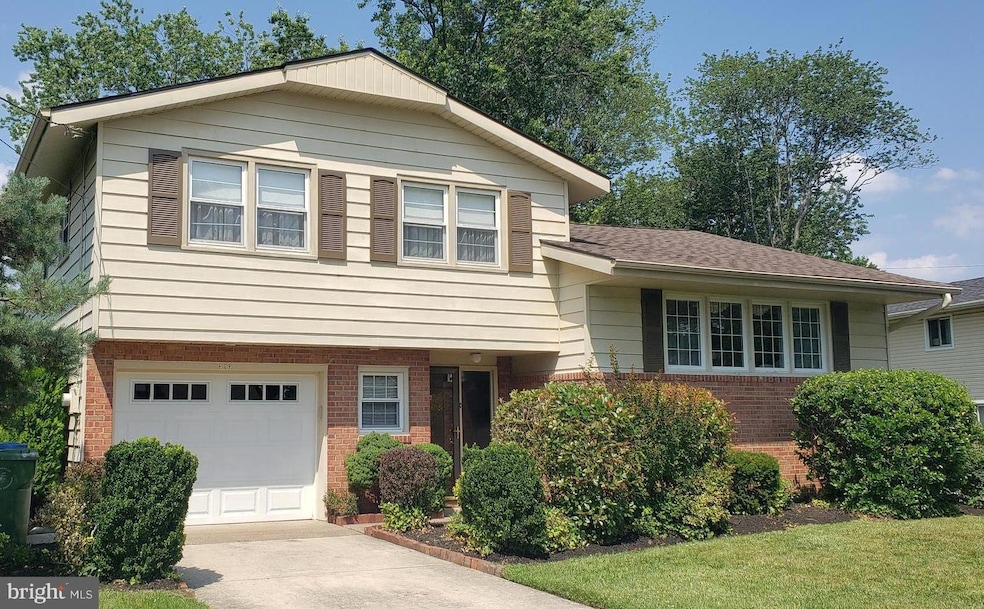
313 Cambridge Rd Cherry Hill, NJ 08034
Estimated payment $2,688/month
Highlights
- Bonus Room
- 1 Car Direct Access Garage
- Forced Air Heating and Cooling System
- No HOA
- Living Room
- Dining Room
About This Home
**Affordable Split-Level in Kingston, Cherry Hill – Well-Maintained & Move-In Ready!**
Pride of ownership shows in this 3-bedroom, 1.5-bath home, owned by the same family for 46 years. Highlights include original wood floors under the carpet on the main and upper levels, a flexible lower level ideal for a 4th bedroom or home office, and a one-car garage. The dry, unfinished basement features a full-perimeter waterproofing system with a sump pump. Enjoy a spacious backyard with a concrete patio—perfect for relaxing or entertaining. Recent updates include a remodeled main bathroom (less than 5 years ago) and a newer roof (under 3 years old). Older systems have been well-maintained and remain in good working order. Located in a quiet, established neighborhood with convenient access to shopping, dining, and major highways. Great opportunity to move in and make it your own!
Home Details
Home Type
- Single Family
Est. Annual Taxes
- $7,745
Year Built
- Built in 1959
Lot Details
- 8,625 Sq Ft Lot
- Lot Dimensions are 75.00 x 115.00
Parking
- 1 Car Direct Access Garage
- Front Facing Garage
- Garage Door Opener
- Driveway
- On-Street Parking
Home Design
- Split Level Home
- Block Foundation
- Frame Construction
- Pitched Roof
Interior Spaces
- 1,568 Sq Ft Home
- Property has 3 Levels
- Family Room
- Living Room
- Dining Room
- Bonus Room
Bedrooms and Bathrooms
- 3 Bedrooms
Basement
- Partial Basement
- Laundry in Basement
Utilities
- Forced Air Heating and Cooling System
- Natural Gas Water Heater
Community Details
- No Home Owners Association
- Kingston Subdivision
Listing and Financial Details
- Tax Lot 00015
- Assessor Parcel Number 09-00339 21-00015
Map
Home Values in the Area
Average Home Value in this Area
Tax History
| Year | Tax Paid | Tax Assessment Tax Assessment Total Assessment is a certain percentage of the fair market value that is determined by local assessors to be the total taxable value of land and additions on the property. | Land | Improvement |
|---|---|---|---|---|
| 2025 | $7,745 | $173,700 | $58,000 | $115,700 |
| 2024 | $7,299 | $173,700 | $58,000 | $115,700 |
| 2023 | $7,299 | $173,700 | $58,000 | $115,700 |
| 2022 | $7,097 | $173,700 | $58,000 | $115,700 |
| 2021 | $7,120 | $173,700 | $58,000 | $115,700 |
| 2020 | $7,033 | $173,700 | $58,000 | $115,700 |
| 2019 | $7,030 | $173,700 | $58,000 | $115,700 |
| 2018 | $7,011 | $173,700 | $58,000 | $115,700 |
| 2017 | $6,915 | $173,700 | $58,000 | $115,700 |
| 2016 | $6,823 | $173,700 | $58,000 | $115,700 |
| 2015 | $6,465 | $173,700 | $58,000 | $115,700 |
| 2014 | $6,391 | $173,700 | $58,000 | $115,700 |
Property History
| Date | Event | Price | Change | Sq Ft Price |
|---|---|---|---|---|
| 07/14/2025 07/14/25 | Pending | -- | -- | -- |
| 07/13/2025 07/13/25 | For Sale | $375,000 | -- | $239 / Sq Ft |
Purchase History
| Date | Type | Sale Price | Title Company |
|---|---|---|---|
| Deed | $55,000 | -- |
Similar Homes in Cherry Hill, NJ
Source: Bright MLS
MLS Number: NJCD2097202
APN: 09-00339-21-00015
- 225 Cambridge Rd
- 802 Edgemoor Rd
- 307 Kingston Rd
- 329 Sheffield Rd
- 226 Chelten Pkwy
- 57 Ranoldo Terrace
- 510 Salsbury Rd
- 212 Kingsley Rd
- L 5 Chapel Ave E
- 4 Clark Dr
- 417 Chapel Ave E
- 1022 Chelten Pkwy
- 1840 Frontage Rd Unit 1704
- 1840 Frontage Rd Unit 1501
- 537 Doe Ln
- 10 E Miami Ave
- 135 Greensward Ln
- 18 E Ormond Ave
- 1123 Greenbriar Rd
- 2 Haverhill Ave



