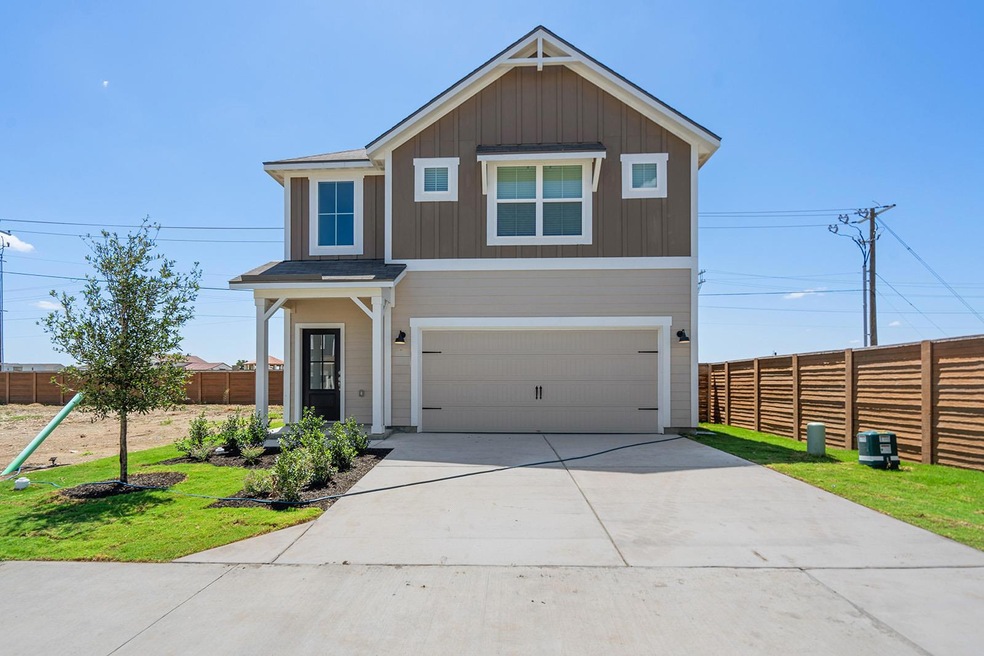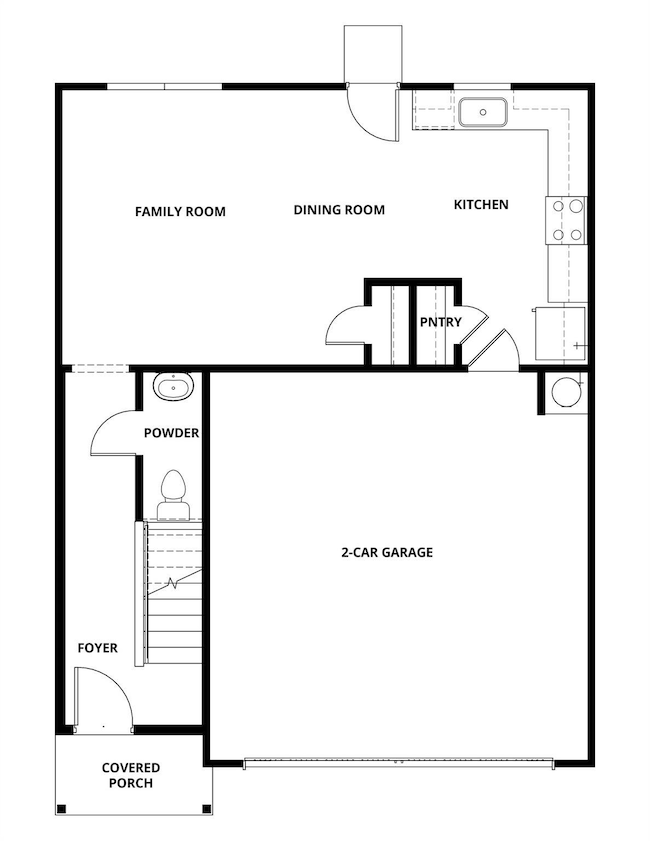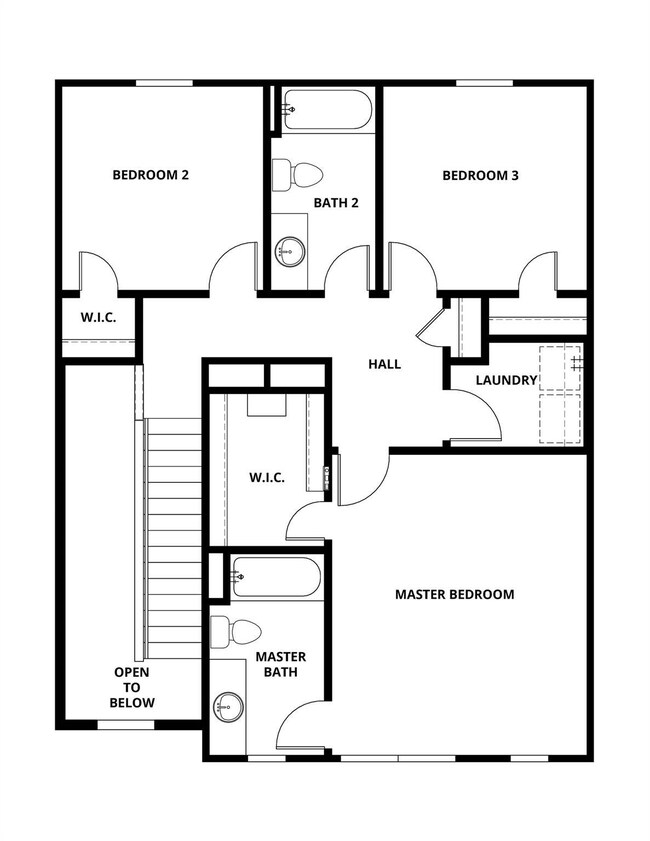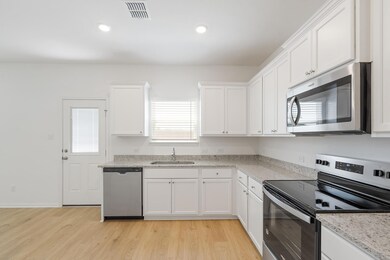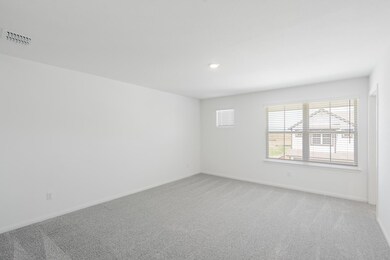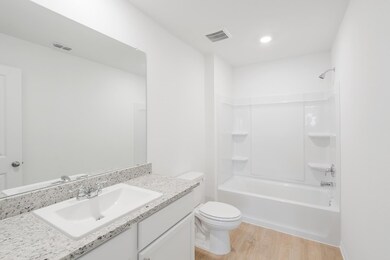313 Carmel Canyon Trail Jarrell, TX 76537
Estimated payment $1,594/month
Highlights
- Open Floorplan
- Covered Patio or Porch
- Open to Family Room
- Granite Countertops
- Stainless Steel Appliances
- Walk-In Closet
About This Home
The three-bedroom Marley plan features a functional, open layout designed for easy entertainment. The chef-inspired kitchen showcases granite countertops, stainless steel appliances, and modern white cabinetry. In addition, programmable thermostats, designer coach lighting, double-pane Low-E vinyl windows and a WiFi-enabled garage door opener give the home features and finishes today’s homebuyers are looking for.
Listing Agent
LGI Homes Brokerage Phone: (281) 362-8998 License #0226524 Listed on: 11/13/2025
Home Details
Home Type
- Single Family
Year Built
- Built in 2025 | Under Construction
Lot Details
- 2,853 Sq Ft Lot
- Northeast Facing Home
- Landscaped
- Back Yard Fenced and Front Yard
HOA Fees
- $58 Monthly HOA Fees
Parking
- 2 Car Garage
- Garage Door Opener
- Driveway
Home Design
- Slab Foundation
- Blown-In Insulation
- Shingle Roof
- Fiberglass Roof
- Concrete Siding
- HardiePlank Type
- Radiant Barrier
Interior Spaces
- 1,413 Sq Ft Home
- 2-Story Property
- Open Floorplan
- Ceiling Fan
- Recessed Lighting
- Vinyl Clad Windows
- Blinds
- Family Room
- Attic or Crawl Hatchway Insulated
Kitchen
- Open to Family Room
- Breakfast Bar
- Free-Standing Electric Range
- Microwave
- Dishwasher
- Stainless Steel Appliances
- Granite Countertops
Flooring
- Carpet
- Vinyl
Bedrooms and Bathrooms
- 3 Bedrooms
- Walk-In Closet
Laundry
- Laundry Room
- Washer and Electric Dryer Hookup
Home Security
- Smart Thermostat
- Carbon Monoxide Detectors
- Fire and Smoke Detector
Schools
- Double Creek Elementary School
- Jarrell Middle School
- Jarrell High School
Utilities
- Central Heating and Cooling System
- Electric Water Heater
- High Speed Internet
- Phone Available
Additional Features
- Energy-Efficient HVAC
- Covered Patio or Porch
Listing and Financial Details
- Assessor Parcel Number 11106401II0021
- Tax Block II
Community Details
Overview
- Association fees include common area maintenance
- Canyon Ranch Homeowners Association, Inc. Association
- Built by LGI Homes - Texas, LLC
- Canyon Ranch Subdivision
Amenities
- Community Mailbox
Recreation
- Community Playground
- Trails
Map
Home Values in the Area
Average Home Value in this Area
Property History
| Date | Event | Price | List to Sale | Price per Sq Ft |
|---|---|---|---|---|
| 11/13/2025 11/13/25 | Pending | -- | -- | -- |
| 11/13/2025 11/13/25 | For Sale | $244,900 | -- | $173 / Sq Ft |
Source: Unlock MLS (Austin Board of REALTORS®)
MLS Number: 7973558
- 124 Desert Hare Dr
- 132 Desert Hare Dr
- 109 Desert Hare Dr
- 305 Carmel Canyon Trail
- 212 Carmel Canyon Trail
- 116 Carmel Canyon Trail
- 104 Carmel Canyon Trail
- 108 Carmel Canyon Trail
- 204 Carmel Canyon Trail
- 200 Carmel Canyon Trail
- 208 Carmel Canyon Trail
- 100 Carmel Canyon Trail
- 1775 County Road 305
- Stanford Plan at Canyon Ranch
- Oxford Plan at Canyon Ranch
- Princeton Plan at Canyon Ranch
- Fairview Plan at Canyon Ranch
- Kingsley Plan at Canyon Ranch
- 108 Paria Ct
- 112 Paria Ct
