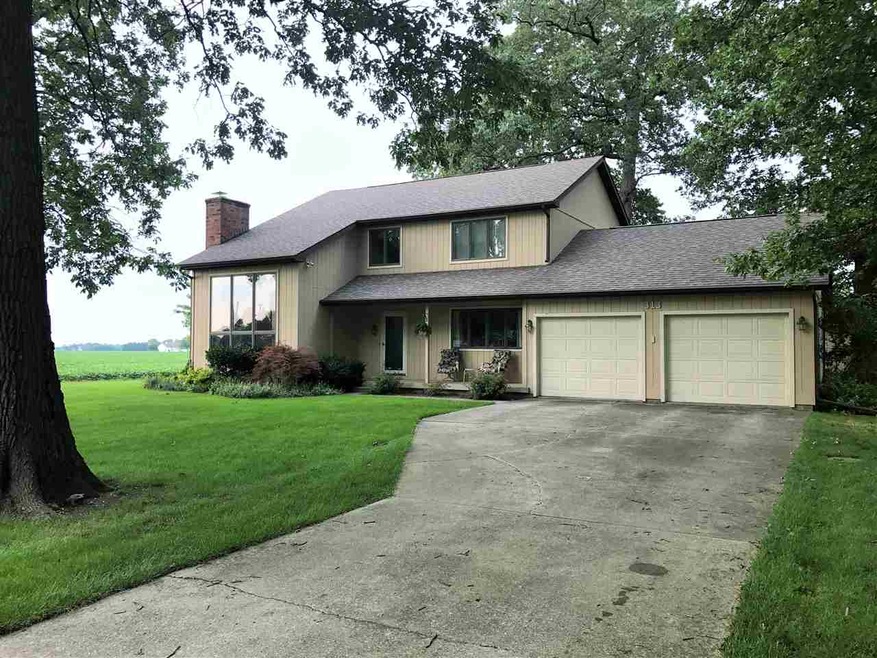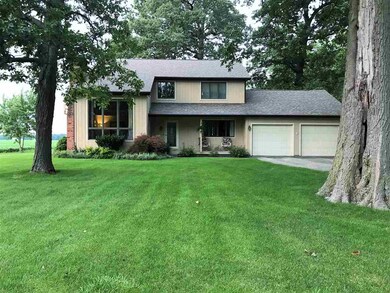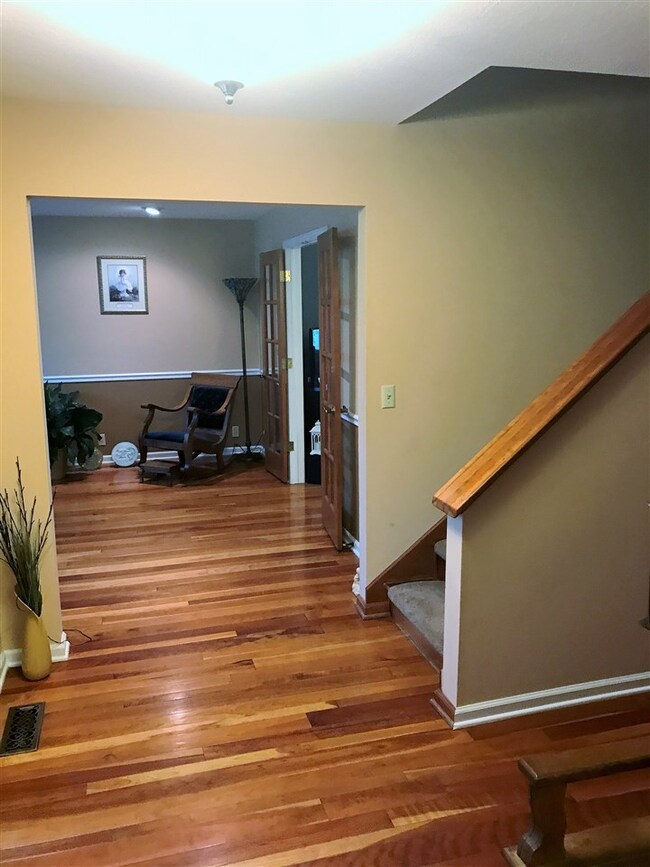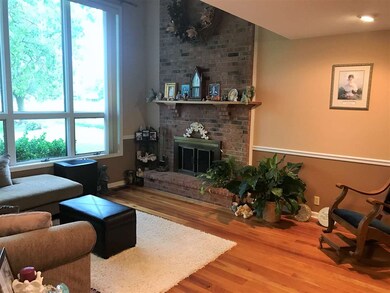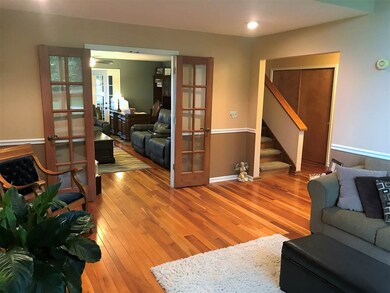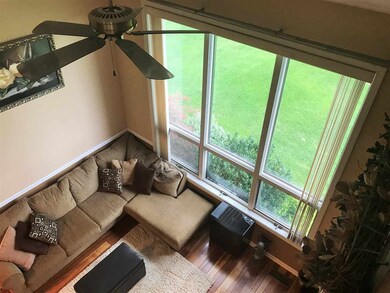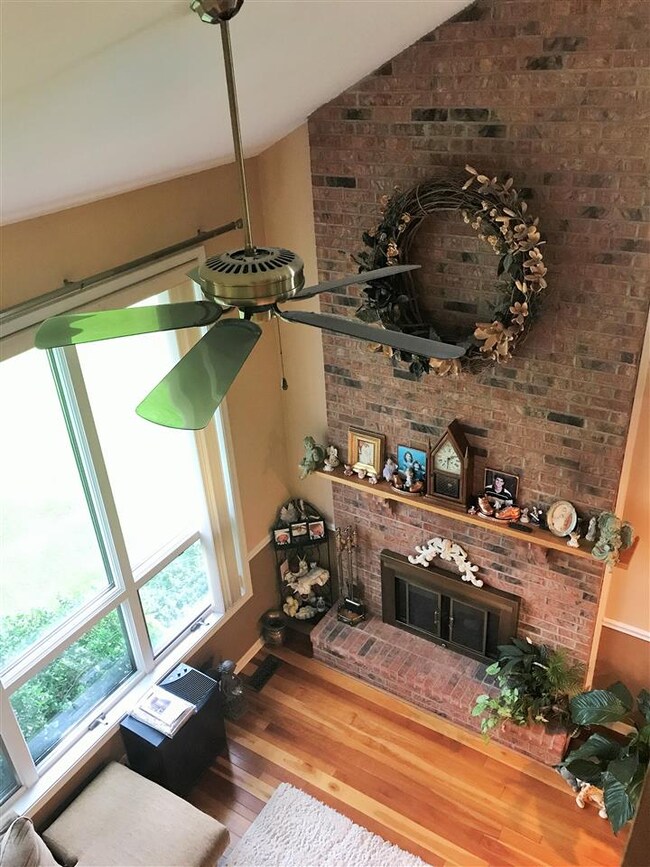313 Christopher Dr Marion, IN 46952
Estimated Value: $302,000 - $345,000
Highlights
- Contemporary Architecture
- Partially Wooded Lot
- Great Room
- Vaulted Ceiling
- Wood Flooring
- Stone Countertops
About This Home
As of August 2017Fabulous Contemporary Two Story with tons of space! Superb Location in Sweetser! Foyer Entry, Formal Living Room with floor to ceiling masonry gas log fireplace w/ lofted overlook & huge window, Formal Dining Room, Family Room, & 4 Season Room! Impressive Kitchen offers Wow Factor with custom soft close cabinetry, granite countertops, stainless steel appliances, & built-in desk area. There are 3 Bedrooms & 2.5 Baths. Private Master Suite w/ french door entry is spacious in size. Brand New Carpeting & Nice Hardwoods throughout! Freshly painted! Nice Laundry/Mud Room leads to 2 Car Attached Garage w/ plenty of storage, plus there is an additional 21x7 concrete floor storage building. Great Deck Area Overlooks the lawn with mature trees & firepit. Private Dead End Street location! Oak Hill School District but still only minutes from Marion!
Home Details
Home Type
- Single Family
Est. Annual Taxes
- $961
Year Built
- Built in 1988
Lot Details
- 0.46 Acre Lot
- Lot Dimensions are 97x205
- Landscaped
- Level Lot
- Partially Wooded Lot
Parking
- 2 Car Attached Garage
- Garage Door Opener
- Driveway
Home Design
- Contemporary Architecture
- Poured Concrete
- Shingle Roof
- Asphalt Roof
- Cedar
Interior Spaces
- 2-Story Property
- Vaulted Ceiling
- Gas Log Fireplace
- Entrance Foyer
- Great Room
- Living Room with Fireplace
- Formal Dining Room
- Pull Down Stairs to Attic
- Fire and Smoke Detector
Kitchen
- Breakfast Bar
- Electric Oven or Range
- Kitchen Island
- Stone Countertops
- Disposal
Flooring
- Wood
- Carpet
- Ceramic Tile
Bedrooms and Bathrooms
- 3 Bedrooms
- Split Bedroom Floorplan
- En-Suite Primary Bedroom
- Bathtub with Shower
- Separate Shower
Laundry
- Laundry on main level
- Washer and Electric Dryer Hookup
Partially Finished Basement
- Sump Pump
- Crawl Space
Utilities
- Central Air
- Private Company Owned Well
- Well
- Cable TV Available
Additional Features
- Covered Patio or Porch
- Suburban Location
Listing and Financial Details
- Assessor Parcel Number 27-03-32-204-029.000-024
Ownership History
Purchase Details
Home Financials for this Owner
Home Financials are based on the most recent Mortgage that was taken out on this home.Purchase History
| Date | Buyer | Sale Price | Title Company |
|---|---|---|---|
| Moses Corbett J | $194,900 | -- | |
| Moses Kelly E | -- | None Available |
Mortgage History
| Date | Status | Borrower | Loan Amount |
|---|---|---|---|
| Open | Moses Kelly E | $155,900 |
Property History
| Date | Event | Price | List to Sale | Price per Sq Ft |
|---|---|---|---|---|
| 08/09/2017 08/09/17 | Sold | $194,900 | -2.5% | $77 / Sq Ft |
| 07/13/2017 07/13/17 | Pending | -- | -- | -- |
| 07/11/2017 07/11/17 | For Sale | $199,900 | -- | $79 / Sq Ft |
Tax History Compared to Growth
Tax History
| Year | Tax Paid | Tax Assessment Tax Assessment Total Assessment is a certain percentage of the fair market value that is determined by local assessors to be the total taxable value of land and additions on the property. | Land | Improvement |
|---|---|---|---|---|
| 2024 | $1,864 | $222,700 | $32,200 | $190,500 |
| 2023 | $1,764 | $215,900 | $32,200 | $183,700 |
| 2022 | $1,739 | $180,800 | $24,000 | $156,800 |
| 2021 | $1,522 | $165,100 | $24,000 | $141,100 |
| 2020 | $1,479 | $168,800 | $24,000 | $144,800 |
| 2019 | $1,358 | $163,500 | $24,000 | $139,500 |
| 2018 | $1,119 | $149,300 | $24,000 | $125,300 |
| 2017 | $1,001 | $149,200 | $24,000 | $125,200 |
| 2016 | $961 | $149,200 | $24,000 | $125,200 |
| 2014 | $845 | $141,500 | $24,000 | $117,500 |
| 2013 | $845 | $141,800 | $24,000 | $117,800 |
Map
Source: Indiana Regional MLS
MLS Number: 201731473
APN: 27-03-32-204-029.000-024
- 318 Gayle Dr
- 509 Nancy Dr
- 514 Allen Dr
- 329 N Main St
- 329 N Main St Unit Sweetser
- 212 E Davis St
- 119 Short St
- 218 Greenberry St
- 0 Pennsylvania Ave
- 110 Greenberry St
- 203 Eagle Dr
- 5880 W 200 N
- 1252 S 600 W
- 2525 W Lawson Rd
- 3576 W 505 N
- 2218 Crystal Dr Unit 11
- 316 N Miller Ave
- 2010 W Wilno Dr
- 1032 W Brandon Ave
- 0 W Kem Rd Unit 202548894
