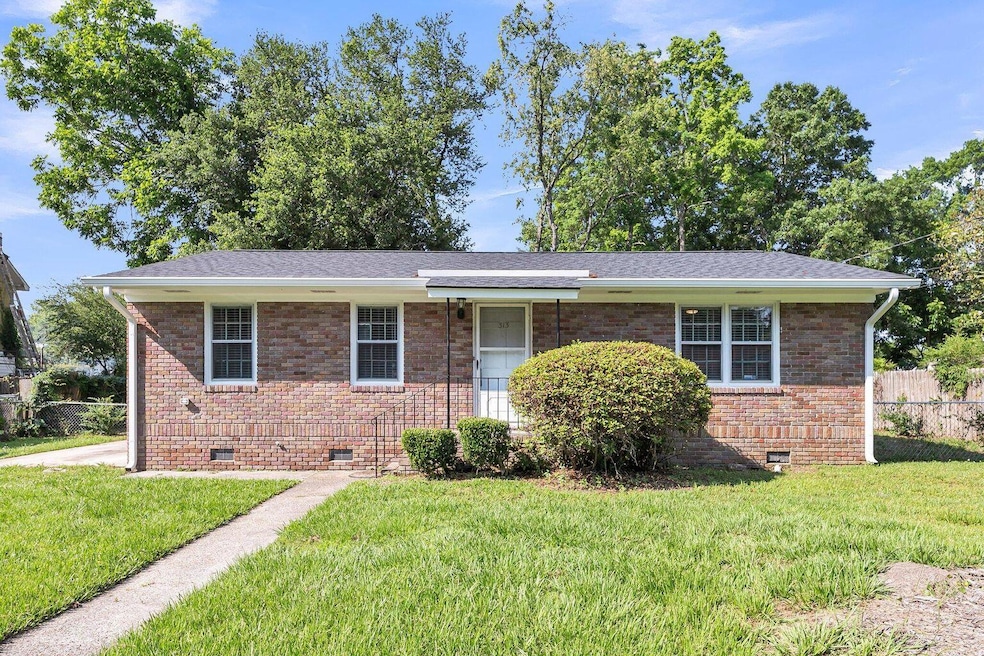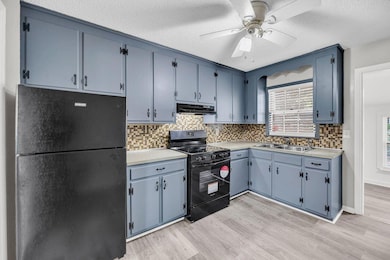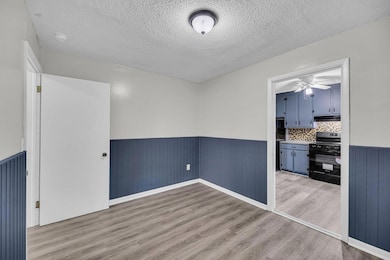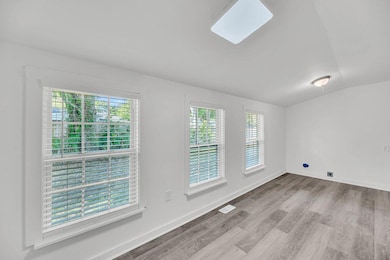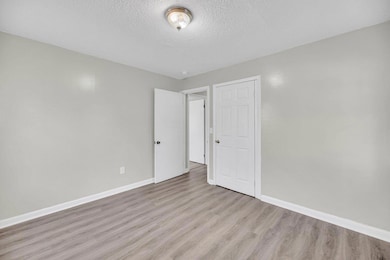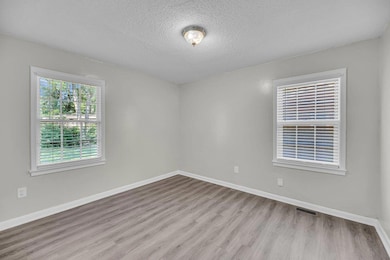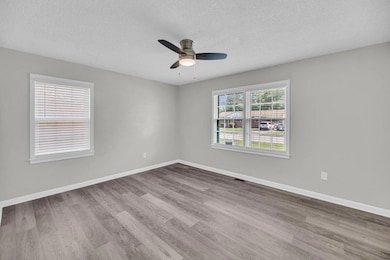313 Curtiss Ave Charleston, SC 29407
Dupont Station NeighborhoodAbout This Home
Welcome to 313 Curtiss Ave! This beautiful 3 bed, 1 bath ranch style home mixes modern updates with vintage charm. As you enter the home, you will be a greeted with a spacious living room and entryway. All floors have been updated to LVP, as well as fresh paint on all of the walls. The light fixtures have also been updated, with ceiling fans in the bedrooms down the hall. Each bedroom is large, with plenty of closet space. The cozy kitchen and dining room flow seamlessly together, making family gatherings or a quiet night in a breeze. The full bathroom mixes modern with character and sits just down the hall, providing a sink vanity, mirror, updated lighting, and a tub shower. Lastly, there is a newly built flex space just off the kitchen in the back!The laundry hookups are here, however, it can serve as a sunroom, office, or even a play room. The home is complete with a large backyard that is fully fenced. Schedule your showing today! Lease terms are: 1 year lease with the option to renew. Pets are negotiable at this property. Please speak to the property manager during your showing. If the pet is approved a completed Pet Profile is required from PetScreening.com during the application process. There is a $250 non-refundable Pet Fee, per pet at lease signing. Property must be viewed in person prior to submitting an application. If your application is approved please accept this notice that you will be charged a $175 Lease Administration Fee to cover all administrative costs for getting you set up to move into your new home. Application Fees are non-refundable. All residents are enrolled in the Resident Benefits Package (RBP) for $50/month which includes liability insurance, credit building to help boost the resident's credit score with timely rent payments, up to $1M Identity Theft Protection, HVAC air filter delivery (for applicable properties), our best-in-class resident rewards program, on-demand pest control, and much more! More details upon application.
Home Details
Home Type
- Single Family
Est. Annual Taxes
- $2,700
Year Built
- Built in 1959
Interior Spaces
- 1,066 Sq Ft Home
- 1-Story Property
Bedrooms and Bathrooms
- 2 Bedrooms
- 1 Full Bathroom
Schools
- Stono Park Elementary School
- C E Williams Middle School
- West Ashley High School
Utilities
- No Cooling
- No Heating
Community Details
Overview
- Air Harbor Subdivision
Pet Policy
- Pets allowed on a case-by-case basis
Map
Source: CHS Regional MLS
MLS Number: 25025528
APN: 350-09-00-008
- 2007 Boeing Ave
- 439 Geddes Ave
- 301 Culver Ave
- 447 Geddes Ave
- 132 River Breeze Dr Unit M132
- 198 River Breeze Dr Unit 75
- 205 River Breeze Dr Unit A205
- 507 Stinson Dr Unit 8d
- 507 Stinson Dr Unit 7f
- 507 Stinson Dr Unit 10d
- 507 Stinson Dr Unit E8
- 511 Mansfield St
- 374 Culver Ave
- 1866 Capri Dr
- 486 Cessna Ave
- 498 Cessna Ave
- 3006 S Shore Dr
- 9 Sallys Alley
- 3020 S Shore Dr
- 335 Clayton Dr
- 166 River Breeze Dr Unit 166RiverBreeze
- 507 Stinson Dr Unit D
- 507 Stinson Dr Unit 2
- 1757 Skinner Ave Unit B
- 1757 Skinner Ave Unit A
- 1728 Pinckney Park Dr Unit B
- 1923 1st Dr
- 623 End St
- 1661-1687 Mulberry St
- 1715-1735 Grech St
- 415 Parkdale Dr Unit 8F
- 415 Parkdale Dr Unit 16E
- 1511 Mulberry St
- 507 Parkdale Dr Unit H
- 1916 Sam Rittenberg Blvd
- 3100 Ashley Town Center Dr
- 356 Canterbury Rd
- 1740 Pinecrest Rd Unit A
- 1871 Ashley River Rd
- 1326 Jackwood Ct
