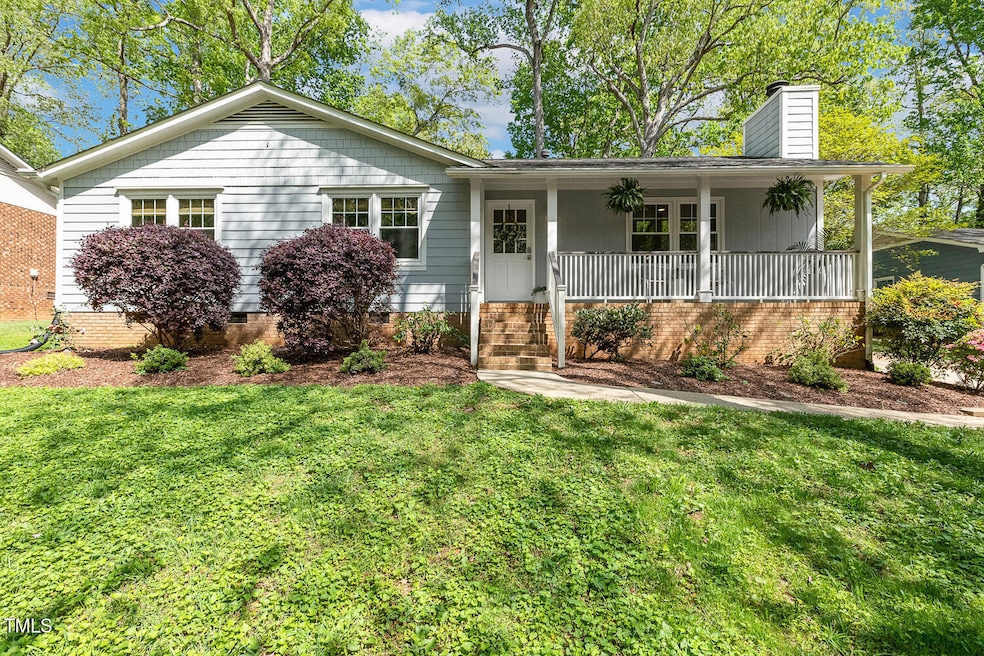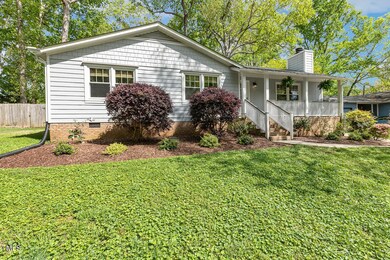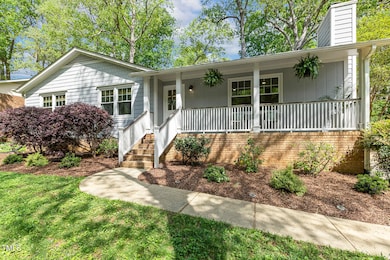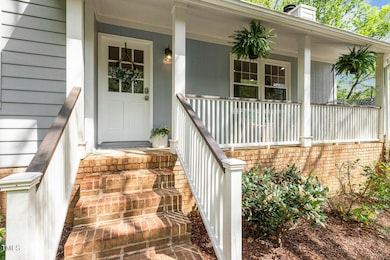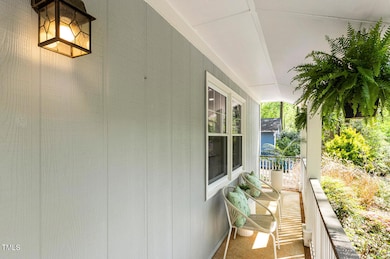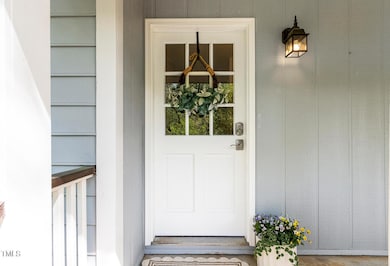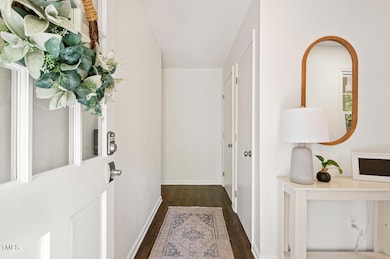
313 Dunhagan Place Cary, NC 27511
South Cary NeighborhoodHighlights
- Deck
- Transitional Architecture
- No HOA
- Farmington Woods Elementary Rated A
- Granite Countertops
- Stainless Steel Appliances
About This Home
As of May 2025Welcome to this beautifully updated ranch nestled in the heart of Cary! The charming curb appeal is complemented by lush landscaping leading to a welcoming covered front porch with a convenient keyless entry. Upon entering, you're greeted by warm, durable luxury vinyl floors that seamlessly flow throughout the entire home. The spacious family room is centered around a stunning brick gas fireplace, creating the perfect ambiance for relaxing and unwinding after a long day. Adjacent to the family room, the bright dining room is elegantly framed with a classic chair rail, making it an inviting space for family gatherings and entertaining guests. The chef-inspired kitchen is a true standout, featuring sleek stainless steel appliances, rich granite countertops, a central island for added workspace, and a cozy window bench, ideal for enjoying your morning coffee while basking in natural light. The serene owner's suite offers two closets and boasts a stunning board-and-batten accent wall that adds a touch of character. The luxurious en-suite bath is a retreat of its own, with an updated vanity and a beautifully tiled walk-in shower, complete with eye-catching penny tile accents. Two additional generously sized bedrooms provide ample space for family or guests, while the fully remodeled second bathroom offers modern finishes and style. Step outside to your private backyard oasis, where you'll find a spacious deck, raised garden beds perfect for planting, a firepit with a charming pergola for cozy evenings, and a convenient shed for extra storage. The fully fenced backyard, coupled with serene, wooded views, offers the privacy and tranquility you've been searching for. This home is located in the highly sought-after MacDonald Woods neighborhood, which features a community park, playground, and nearby greenway trails for outdoor enjoyment. You'll also appreciate the proximity to The Shoppes of Kildaire, Wellington Park Shopping Center, Waverly Place with Whole Foods, WakeMed Cary Hospital, and easy access to US-1 and I-40 for quick commutes. Don't miss your chance to own this delightful ranch that blends modern updates with serene living in a prime Cary location!
Last Buyer's Agent
Kourtney Thomas
Ivy Residential License #304024

Home Details
Home Type
- Single Family
Est. Annual Taxes
- $3,650
Year Built
- Built in 1979
Lot Details
- 0.27 Acre Lot
- West Facing Home
- Landscaped
- Native Plants
- Level Lot
- Back Yard Fenced and Front Yard
Home Design
- Transitional Architecture
- Traditional Architecture
- Cottage
- Brick Exterior Construction
- Raised Foundation
- Shingle Roof
- Masonite
Interior Spaces
- 1,300 Sq Ft Home
- 1-Story Property
- Ceiling Fan
- Recessed Lighting
- Gas Log Fireplace
- Entrance Foyer
- Family Room with Fireplace
- Dining Room
- Basement
- Crawl Space
- Smart Locks
Kitchen
- Electric Range
- Microwave
- Dishwasher
- Stainless Steel Appliances
- Kitchen Island
- Granite Countertops
Flooring
- Tile
- Luxury Vinyl Tile
Bedrooms and Bathrooms
- 3 Bedrooms
- 2 Full Bathrooms
- Walk-in Shower
Laundry
- Laundry in Kitchen
- Dryer
- Washer
Attic
- Attic Floors
- Pull Down Stairs to Attic
- Unfinished Attic
Parking
- 2 Parking Spaces
- Private Driveway
- 2 Open Parking Spaces
Outdoor Features
- Deck
- Fire Pit
- Pergola
- Rain Gutters
- Front Porch
Schools
- Wake County Schools Elementary And Middle School
- Wake County Schools High School
Utilities
- Forced Air Heating and Cooling System
Listing and Financial Details
- Assessor Parcel Number 0762880927
Community Details
Overview
- No Home Owners Association
- Macdonald Woods Subdivision
Recreation
- Community Playground
- Park
Ownership History
Purchase Details
Home Financials for this Owner
Home Financials are based on the most recent Mortgage that was taken out on this home.Purchase Details
Home Financials for this Owner
Home Financials are based on the most recent Mortgage that was taken out on this home.Purchase Details
Home Financials for this Owner
Home Financials are based on the most recent Mortgage that was taken out on this home.Purchase Details
Home Financials for this Owner
Home Financials are based on the most recent Mortgage that was taken out on this home.Purchase Details
Home Financials for this Owner
Home Financials are based on the most recent Mortgage that was taken out on this home.Purchase Details
Home Financials for this Owner
Home Financials are based on the most recent Mortgage that was taken out on this home.Purchase Details
Home Financials for this Owner
Home Financials are based on the most recent Mortgage that was taken out on this home.Similar Homes in Cary, NC
Home Values in the Area
Average Home Value in this Area
Purchase History
| Date | Type | Sale Price | Title Company |
|---|---|---|---|
| Warranty Deed | $448,000 | Attorneys Title | |
| Warranty Deed | $225,000 | None Available | |
| Warranty Deed | $152,000 | None Available | |
| Warranty Deed | $140,000 | -- | |
| Warranty Deed | $144,000 | -- | |
| Interfamily Deed Transfer | -- | -- | |
| Warranty Deed | $132,000 | -- |
Mortgage History
| Date | Status | Loan Amount | Loan Type |
|---|---|---|---|
| Open | $425,600 | New Conventional | |
| Previous Owner | $202,590 | New Conventional | |
| Previous Owner | $13,973 | FHA | |
| Previous Owner | $146,261 | FHA | |
| Previous Owner | $144,130 | FHA | |
| Previous Owner | $107,999 | Purchase Money Mortgage | |
| Previous Owner | $115,120 | No Value Available | |
| Previous Owner | $116,000 | No Value Available | |
| Previous Owner | $131,508 | No Value Available | |
| Closed | $21,750 | No Value Available | |
| Closed | $25,001 | No Value Available |
Property History
| Date | Event | Price | Change | Sq Ft Price |
|---|---|---|---|---|
| 05/13/2025 05/13/25 | Sold | $495,000 | +4.2% | $381 / Sq Ft |
| 04/12/2025 04/12/25 | Pending | -- | -- | -- |
| 04/10/2025 04/10/25 | For Sale | $475,000 | +6.0% | $365 / Sq Ft |
| 12/15/2023 12/15/23 | Off Market | $448,000 | -- | -- |
| 03/28/2023 03/28/23 | Sold | $448,000 | +5.4% | $338 / Sq Ft |
| 02/26/2023 02/26/23 | Pending | -- | -- | -- |
| 02/24/2023 02/24/23 | For Sale | $425,000 | -- | $321 / Sq Ft |
Tax History Compared to Growth
Tax History
| Year | Tax Paid | Tax Assessment Tax Assessment Total Assessment is a certain percentage of the fair market value that is determined by local assessors to be the total taxable value of land and additions on the property. | Land | Improvement |
|---|---|---|---|---|
| 2024 | $3,650 | $432,871 | $220,000 | $212,871 |
| 2023 | $2,748 | $272,286 | $125,000 | $147,286 |
| 2022 | $2,646 | $272,286 | $125,000 | $147,286 |
| 2021 | $2,593 | $272,286 | $125,000 | $147,286 |
| 2020 | $2,607 | $272,286 | $125,000 | $147,286 |
| 2019 | $2,130 | $197,105 | $89,000 | $108,105 |
| 2018 | $2,000 | $197,105 | $89,000 | $108,105 |
| 2017 | $1,922 | $197,105 | $89,000 | $108,105 |
| 2016 | $1,893 | $197,105 | $89,000 | $108,105 |
| 2015 | $1,573 | $157,704 | $64,000 | $93,704 |
| 2014 | $1,483 | $157,704 | $64,000 | $93,704 |
Agents Affiliated with this Home
-
Linda Trevor

Seller's Agent in 2025
Linda Trevor
Compass -- Cary
(919) 730-7746
36 in this area
985 Total Sales
-
Cathy Hawkins

Seller Co-Listing Agent in 2025
Cathy Hawkins
Compass -- Cary
(919) 793-5230
9 in this area
109 Total Sales
-
K
Buyer's Agent in 2025
Kourtney Thomas
Ivy Residential
-
D
Seller's Agent in 2023
Debbie Van Horn
Compass -- Raleigh
Map
Source: Doorify MLS
MLS Number: 10088313
APN: 0762.08-88-0927-000
- 311 Dunhagan Place
- 312 Heidinger Dr
- 230 Heidinger Dr
- 1640 Glengarry Dr
- 1536 Dirkson Ct
- 111 Wilander Dr
- 116 Agassi Ct
- 1221 Renshaw Ct
- 103 Shriver Ct
- 1031 Thistle Briar Place
- 201 Barbary Ct
- 304 W Kirkfield Dr
- 408 Brookcliff Ln
- 2414 Stephens Rd
- 0 SE Cary Pkwy Unit 2491180
- 100 Moray Ct
- 304 Oregon Cir
- 109 Beaver Pine Way
- 111 Catherwood Place
- 111 Bonner Ct
