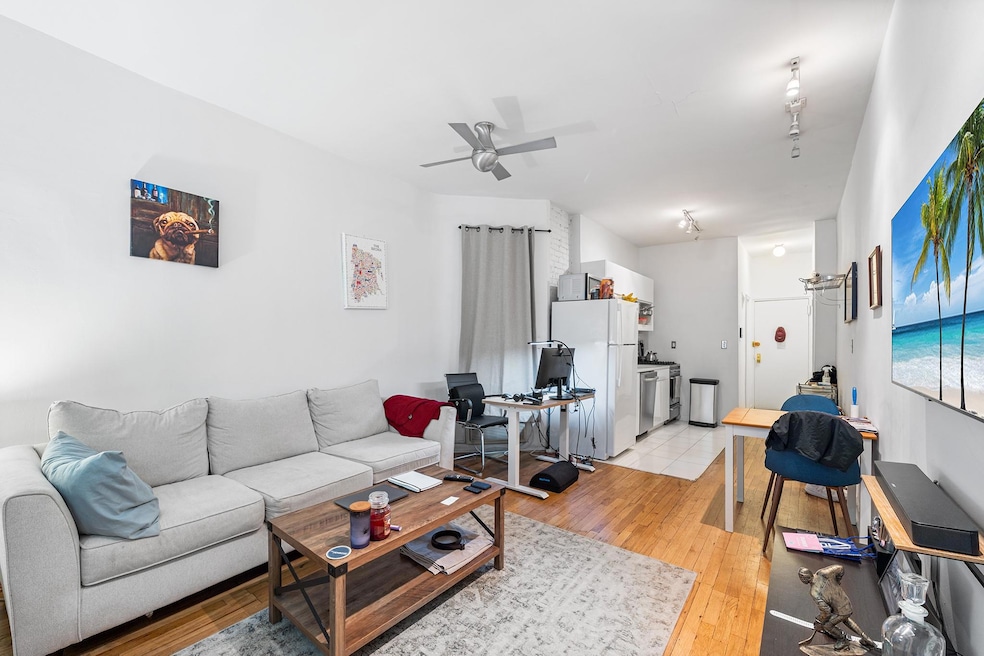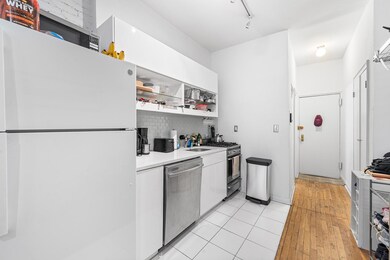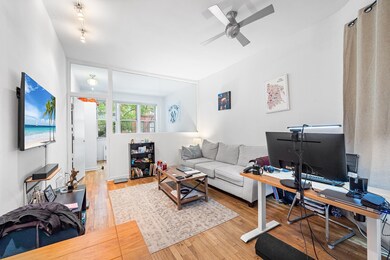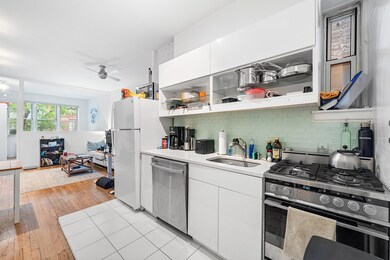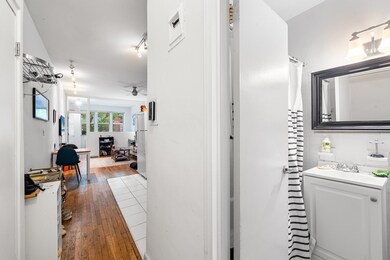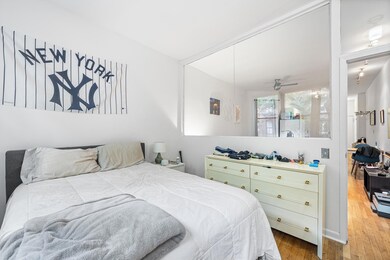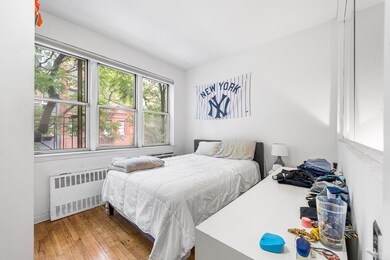313 E 89th St Unit 2-C New York, NY 10128
Yorkville NeighborhoodEstimated payment $2,377/month
Highlights
- Open Floorplan
- Wood Flooring
- High Ceiling
- P.S. 527 East Side School-Social Actio Rated A
- Main Floor Bedroom
- 2-minute walk to Ruppert Park
About This Home
Welcome to 313 E 89th St #2C—an updated one-bedroom co-op nestled in a well-maintained elevator building with a refreshed lobby on a charming, tree-lined Upper East Side block. Inside, this move-in ready home features newly refinished hardwood floors, fresh paint, and a spacious layout with excellent natural light. The recently renovated kitchen includes stainless steel appliances, ample cabinetry, and a brand-new refrigerator. A new bathroom vanity and sink add modern touches, while generous closet space offers practical storage throughout. Building amenities include a voice intercom system, on-site laundry, bike storage, and a live-in superintendent for added convenience. Located moments from the Q and 4/5/6 subway lines, Whole Foods, Fairway, top dining, and entertainment. Enjoy easy access to Carl Schurz Park, Central Park, and the best of Upper East Side living. Co-purchasing, gifting, and guarantors permitted. Owner-occupants only. Subletting allowed after 3 years for 2 years. No dogs. Low monthly maintenance makes this a smart investment and a stylish city retreat.
Listing Agent
Steve Kazoleas
Redfin Real Estate Brokerage Phone: 631-337-8238 License #10301216692 Listed on: 07/14/2025
Property Details
Home Type
- Co-Op
Year Built
- Built in 1925
Parking
- On-Street Parking
Interior Spaces
- 450 Sq Ft Home
- Open Floorplan
- Woodwork
- High Ceiling
- Double Pane Windows
- Blinds
- Entrance Foyer
- Storage
- Wood Flooring
- Laundry in Basement
Kitchen
- Eat-In Kitchen
- Electric Oven
- Electric Range
- Dishwasher
- Stainless Steel Appliances
Bedrooms and Bathrooms
- 1 Bedroom
- Main Floor Bedroom
- Bathroom on Main Level
- 1 Full Bathroom
Utilities
- Cooling System Mounted To A Wall/Window
- Vented Exhaust Fan
- Baseboard Heating
- Heating System Uses Steam
- Cable TV Available
Listing and Financial Details
- Assessor Parcel Number 1552-0009-00313-000-000002C
Community Details
Overview
- Association fees include common area maintenance, exterior maintenance, grounds care, heat, hot water, sewer, snow removal, trash, water
Amenities
- Door to Door Trash Pickup
- Elevator
Pet Policy
- Cats Allowed
Map
Home Values in the Area
Average Home Value in this Area
Property History
| Date | Event | Price | List to Sale | Price per Sq Ft |
|---|---|---|---|---|
| 11/07/2025 11/07/25 | Price Changed | $379,000 | -5.3% | $842 / Sq Ft |
| 07/14/2025 07/14/25 | For Sale | $400,000 | 0.0% | $889 / Sq Ft |
| 11/09/2022 11/09/22 | Rented | $2,375 | +1.1% | -- |
| 10/14/2022 10/14/22 | For Rent | $2,350 | +6.8% | -- |
| 08/24/2021 08/24/21 | Rented | -- | -- | -- |
| 08/24/2021 08/24/21 | For Rent | $2,200 | -- | -- |
| 06/06/2013 06/06/13 | Rented | -- | -- | -- |
| 05/07/2013 05/07/13 | Under Contract | -- | -- | -- |
| 04/12/2013 04/12/13 | For Rent | -- | -- | -- |
Source: OneKey® MLS
MLS Number: 889197
APN: 620100-01552-0009-1-0-2C
- 315 E 88th St Unit 5 E
- 305 E 88th St Unit 5G
- 302 E 88th St Unit 2G
- 302 E 88th St Unit 3DE
- 307 E 87th St
- 309 E 87th St Unit 5O/P
- 309 E 87th St Unit 7J
- 309 E 87th St Unit 3L
- 309 E 87th St Unit 5 L
- 309 E 87th St Unit 7-O
- 309 E 87th St Unit 5A
- 301 E 87th St Unit 18A
- 301 E 87th St Unit 25D
- 301 E 87th St Unit 3-E
- 321 E 89th St Unit 2B
- 245 E 87th St Unit 11-G
- 245 E 87th St Unit 4D
- 245 E 87th St Unit 7E
- 245 E 87th St Unit 7-C
- 348 E 89th St Unit 9W
- 360 E 89th St
- 325 E 89th St
- 325 E 89th St Unit 1
- 323A E 89th St Unit 1RE
- 331 E 89th St
- 1727 2nd Ave Unit ID1057576P
- 1736 2nd Ave Unit D
- 235 E 89th St Unit ID1057594P
- 235 E 89th St Unit ID1057573P
- 305-315 E 86th St
- 354 E 91st St Unit FL6-ID648
- 354 E 91st St Unit FL9-ID1117
- 354 E 91st St Unit FL19-ID653
- 354 E 91st St Unit FL11-ID1041
- 333 E 91st St Unit 607
- 333 E 91st St Unit 403
- 250 E 87th St Unit 27D
- 315 E 86th St Unit FL15-ID1329
- 315 E 86th St Unit FL16-ID1327
- 305 E 86th St Unit FL21-ID1328
