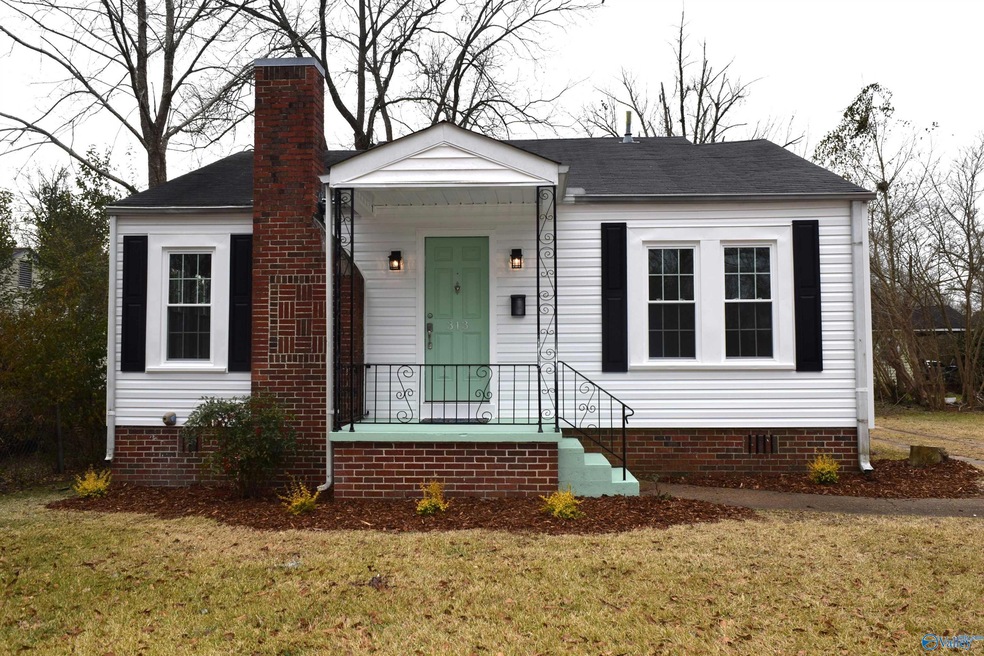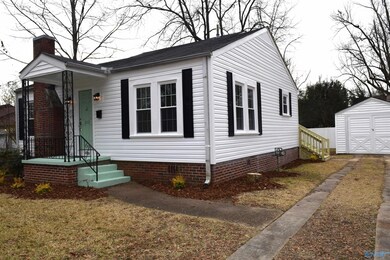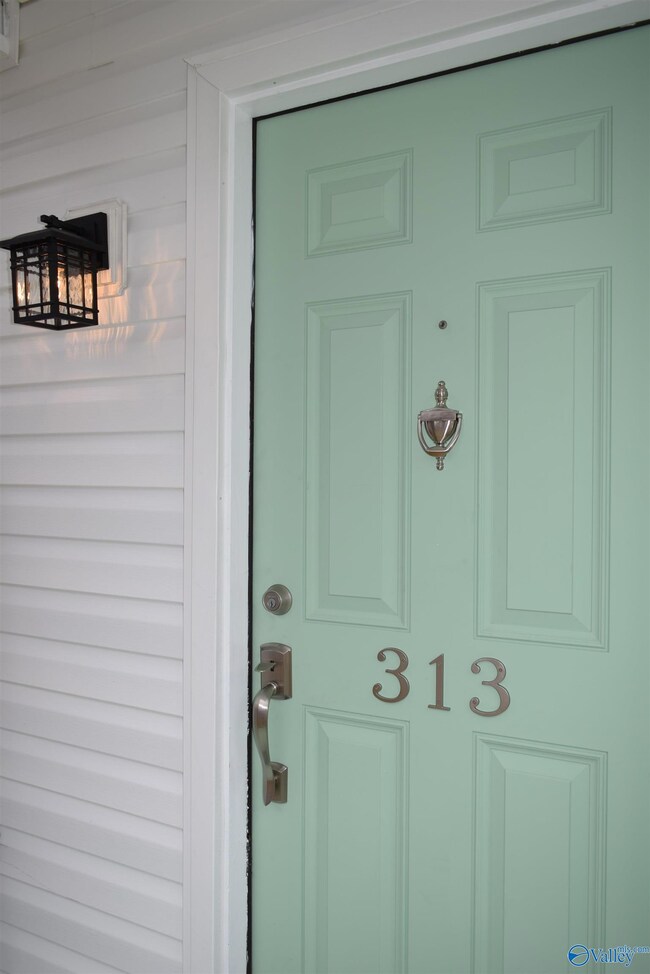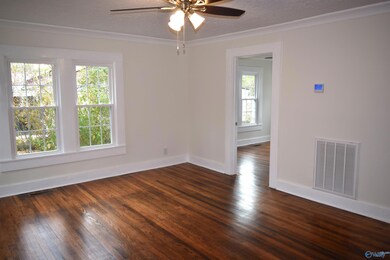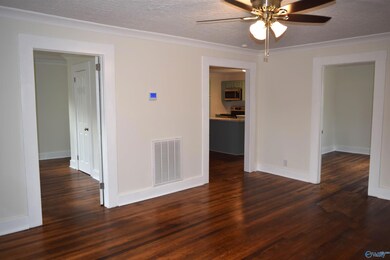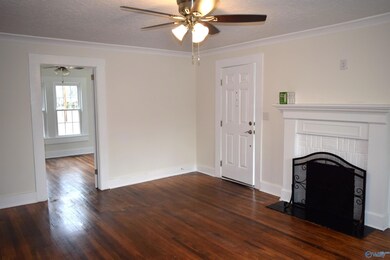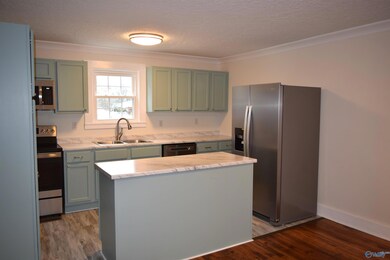
313 E Walnut St Gadsden, AL 35903
Highlights
- Craftsman Architecture
- No HOA
- Central Heating and Cooling System
- Main Floor Primary Bedroom
About This Home
As of July 2024Gadsden -- Cute Cozy Cottage! Totally remodeled & move-in ready!! Home features 2BR/1BA, Great room, Kitchen w/new cabinets & countertops, New SS appliances; New lighting throughout; New hot water heater; New Double pane windows & shutters; New vinyl siding; new HVAC; Completely renovated BR; Hdwd floors refinished, Brocade ceilings & Crown Moulding; New doors, New LVT flooring in Kitchen and Laundry room; Outside features Privacy fence at backyard, outside storage building & new landscaping; Located on dead end street. Don't miss out on this one!!!
Last Agent to Sell the Property
Susie Weems Real Estate, LLC License #64642 Listed on: 01/15/2024
Home Details
Home Type
- Single Family
Est. Annual Taxes
- $343
Year Built
- Built in 1945
Parking
- No Garage
Home Design
- Craftsman Architecture
Interior Spaces
- 916 Sq Ft Home
- Crawl Space
Kitchen
- Oven or Range
- Microwave
- Dishwasher
Bedrooms and Bathrooms
- 2 Bedrooms
- Primary Bedroom on Main
- 1 Full Bathroom
Schools
- Litchfield Middle Elementary School
- Gadsden City High School
Additional Features
- Lot Dimensions are 56.65 x 100 x 50 x 100
- Central Heating and Cooling System
Community Details
- No Home Owners Association
- Cox Subdivision
Listing and Financial Details
- Tax Lot PT1,2
- Assessor Parcel Number 1502101000129.000
Similar Homes in Gadsden, AL
Home Values in the Area
Average Home Value in this Area
Property History
| Date | Event | Price | Change | Sq Ft Price |
|---|---|---|---|---|
| 07/12/2024 07/12/24 | Sold | $115,000 | -11.5% | $126 / Sq Ft |
| 06/10/2024 06/10/24 | Pending | -- | -- | -- |
| 02/14/2024 02/14/24 | For Sale | $129,900 | 0.0% | $142 / Sq Ft |
| 01/29/2024 01/29/24 | Pending | -- | -- | -- |
| 01/15/2024 01/15/24 | For Sale | $129,900 | +354.2% | $142 / Sq Ft |
| 06/22/2023 06/22/23 | Sold | $28,600 | +2859900.0% | $31 / Sq Ft |
| 06/05/2023 06/05/23 | Pending | -- | -- | -- |
| 05/12/2023 05/12/23 | For Sale | $1 | -100.0% | $0 / Sq Ft |
| 04/17/2023 04/17/23 | Sold | $17,500 | +1749900.0% | $19 / Sq Ft |
| 03/31/2023 03/31/23 | Pending | -- | -- | -- |
| 03/09/2023 03/09/23 | For Sale | $1 | -- | $0 / Sq Ft |
Tax History Compared to Growth
Tax History
| Year | Tax Paid | Tax Assessment Tax Assessment Total Assessment is a certain percentage of the fair market value that is determined by local assessors to be the total taxable value of land and additions on the property. | Land | Improvement |
|---|---|---|---|---|
| 2024 | $343 | $7,000 | $560 | $6,440 |
| 2023 | $343 | $7,000 | $560 | $6,440 |
| 2022 | $369 | $7,540 | $0 | $0 |
| 2021 | $288 | $5,880 | $560 | $5,320 |
| 2020 | $288 | $5,880 | $0 | $0 |
| 2019 | $288 | $5,880 | $0 | $0 |
| 2017 | $300 | $6,120 | $0 | $0 |
| 2016 | $300 | $6,120 | $0 | $0 |
| 2015 | $300 | $6,120 | $0 | $0 |
| 2013 | -- | $6,020 | $0 | $0 |
Agents Affiliated with this Home
-

Seller's Agent in 2024
Betty Greer
Susie Weems Real Estate, LLC
(256) 441-9517
85 in this area
227 Total Sales
-
H
Buyer's Agent in 2024
Hannah Ellis
Impact Realty, LLC
(256) 393-8533
7 in this area
26 Total Sales
-
K
Seller's Agent in 2023
Keith Davis
Davis Realty And Auction
-
C
Seller Co-Listing Agent in 2023
Christopher Davis
Davis Realty And Auction
Map
Source: ValleyMLS.com
MLS Number: 21851419
APN: 15-02-10-1-000-129.000
