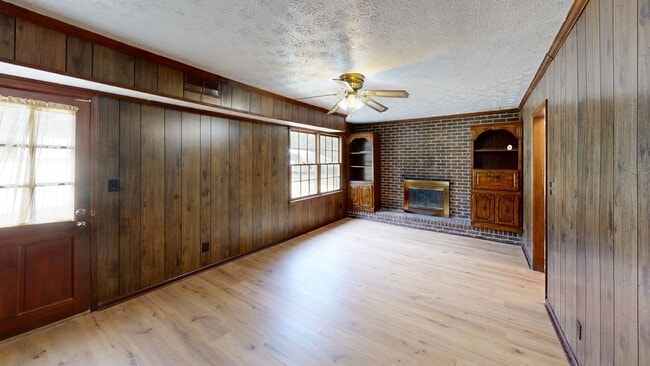Welcome to this charming Fayette Villa Estates home for sale in Fayetteville! The covered front porch leads into the foyer and living room, flowing into the dining room and kitchen with stainless steel appliances and a breakfast area overlooking the backyard. The foyer also allows direct access into the kitchen. Upstairs, the primary suite features a beamed vaulted ceiling, walk-in closet, and walk-in shower, plus three additional bedrooms and a full bathroom upstairs. The lower level includes a family room with a fireplace that takes you to the backyard, a half bathroom, a laundry closet, and two-car garage. Additional features offer a new roof and almost new HVAC system, whole house fan and fully encapsulated crawlspace. Outside, enjoy privacy, a cozy paved patio, fenced pool, fenced dog run, two storage sheds, and an additional two-car stand alone carport. No HOA! This home is also located within close proximity to countless conveniences, including Peachtree City, Trilith Studios and the future home of the US Men's/Women's soccer team.







