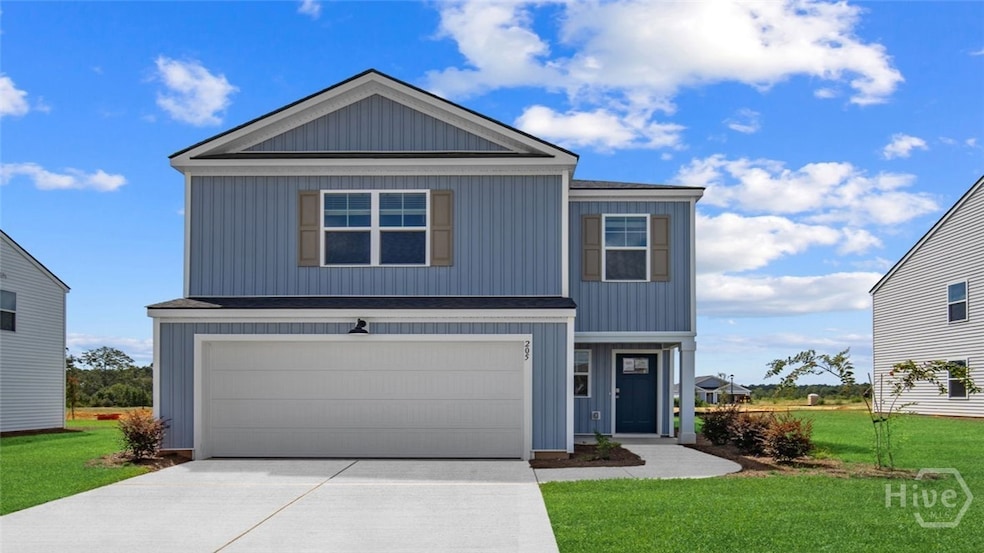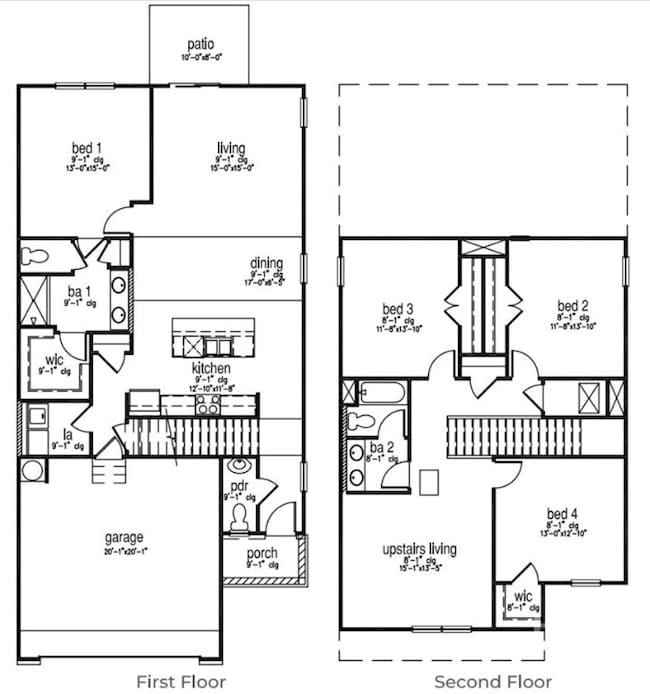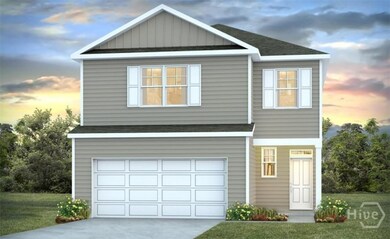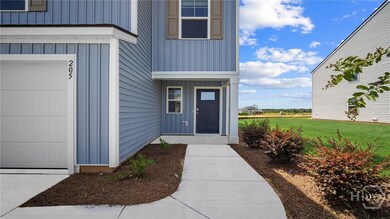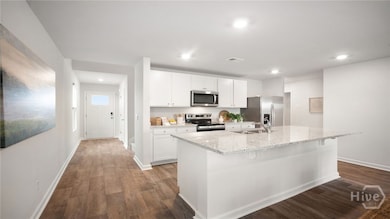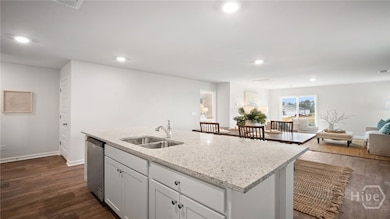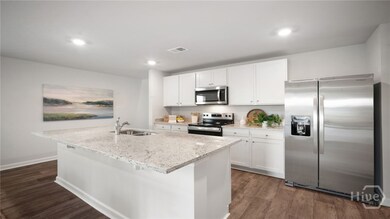313 Flax St Statesboro, GA 30461
Estimated payment $2,199/month
Highlights
- Under Construction
- Main Floor Primary Bedroom
- Double Vanity
- Traditional Architecture
- 2 Car Attached Garage
- Breakfast Bar
About This Home
Welcome to Holly Oak. Enjoy the nearby walking path around the school. Holly Oaks is just a short drive from Georgia Southern, the Hyundai plant, and numerous top-notch schools. The Manning is a perfect home for families, with a primary suite on the main level. The open floorplan includes a spacious chefs' kitchen with a large central granite island, surrounded by stainless steel appliances, and opens to the dining area and a generous family room with sliding door access to the back patio. The primary suite features a double vanity bath, a large walk-in shower, and a huge walk-in closet. There's also a convenient laundry room located off the 2-car garage. Upstairs, an amazing family room serves as an ideal retreat, with 3 spacious secondary bedrooms and a double vanity hall bath. The pictures, photographs, colors, features, and sizes are for illustration purposes only and may vary. More information on programs and options are available for this home.
Home Details
Home Type
- Single Family
Year Built
- Built in 2025 | Under Construction
Lot Details
- 7,405 Sq Ft Lot
HOA Fees
- $67 Monthly HOA Fees
Parking
- 2 Car Attached Garage
Home Design
- Traditional Architecture
- Vinyl Siding
Interior Spaces
- 2,203 Sq Ft Home
- 2-Story Property
Kitchen
- Breakfast Bar
- Oven
- Range
- Dishwasher
- Kitchen Island
- Disposal
Bedrooms and Bathrooms
- 4 Bedrooms
- Primary Bedroom on Main
- Double Vanity
Laundry
- Laundry Room
- Washer and Dryer Hookup
Schools
- Sallie Zetterow Elementary School
- Langston Chapel Middle School
- Statesboro High School
Utilities
- Central Heating and Cooling System
- Underground Utilities
- Electric Water Heater
Community Details
- Holly Oaks Community Association, Inc. Association
- Built by D R Horton
- Holly Oaks Subdivision, Manning Floorplan
Listing and Financial Details
- Home warranty included in the sale of the property
- Tax Lot 105
- Assessor Parcel Number 107 000003B105
Map
Home Values in the Area
Average Home Value in this Area
Property History
| Date | Event | Price | List to Sale | Price per Sq Ft |
|---|---|---|---|---|
| 11/11/2025 11/11/25 | Pending | -- | -- | -- |
| 11/11/2025 11/11/25 | For Sale | $339,990 | -- | $154 / Sq Ft |
Source: Savannah Multi-List Corporation
MLS Number: SA343548
