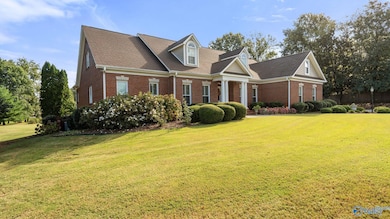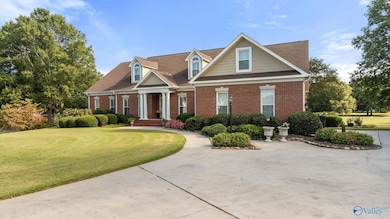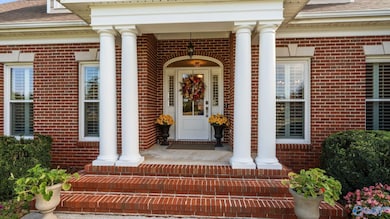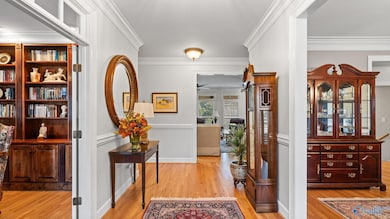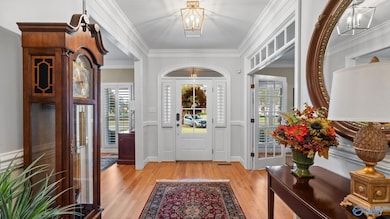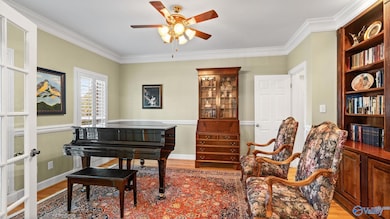
313 Four Winds Cir Athens, AL 35613
Estimated payment $5,427/month
Highlights
- 0.71 Acre Lot
- 2 Fireplaces
- Home Office
- Athens High School Rated A-
- Bonus Room
- Breakfast Room
About This Home
Welcome to this beautiful four-bedroom home situated on .71 acres (1.13 acres of land behind home also available from seller). This home features great views with many high-end perks, including a wrap-around driveway to a bonus 3-car garage (plus 2-car garage upstairs), large covered patio, oversized bedrooms with walk-in closets, large rec room, 2 fireplaces, built-in cabinetry, crown molding, hardwood floors, plantation blinds, an upstairs study or 5th bedroom, and large storm shelter/gym. The primary suite offers a spacious sitting room. Storage space throughout. Entertain guests in the finished 1844 sqft. basement. 5-10 minutes to grocery, walking trails, rec center, dining, ACS schools.
Home Details
Home Type
- Single Family
Est. Annual Taxes
- $2,738
Year Built
- Built in 1995
Lot Details
- 0.71 Acre Lot
HOA Fees
- $29 Monthly HOA Fees
Home Design
- Brick Exterior Construction
Interior Spaces
- 6,159 Sq Ft Home
- Property has 2 Levels
- Crown Molding
- 2 Fireplaces
- Gas Log Fireplace
- Plantation Shutters
- Entrance Foyer
- Living Room
- Breakfast Room
- Dining Room
- Home Office
- Bonus Room
- Basement
Bedrooms and Bathrooms
- 4 Bedrooms
Parking
- 3 Car Attached Garage
- Basement Garage
- Side Facing Garage
- Garage Door Opener
- Driveway
Schools
- Athens Elementary School
- Athens High School
Utilities
- Two cooling system units
- Central Heating and Cooling System
- Multiple Heating Units
- Heating System Uses Natural Gas
Community Details
- Holland Association
- Holland East Subdivision
Listing and Financial Details
- Assessor Parcel Number 10 02 10 1 000 002.044
Map
Home Values in the Area
Average Home Value in this Area
Tax History
| Year | Tax Paid | Tax Assessment Tax Assessment Total Assessment is a certain percentage of the fair market value that is determined by local assessors to be the total taxable value of land and additions on the property. | Land | Improvement |
|---|---|---|---|---|
| 2024 | $2,738 | $68,680 | $0 | $0 |
| 2023 | $2,694 | $66,320 | $0 | $0 |
| 2022 | $2,147 | $55,000 | $0 | $0 |
| 2021 | $1,785 | $45,940 | $0 | $0 |
| 2020 | $1,699 | $43,800 | $0 | $0 |
| 2019 | $1,623 | $41,900 | $0 | $0 |
| 2018 | $1,673 | $43,160 | $0 | $0 |
| 2017 | $1,673 | $43,160 | $0 | $0 |
| 2016 | $1,673 | $431,500 | $0 | $0 |
| 2015 | $1,673 | $43,160 | $0 | $0 |
| 2014 | $1,642 | $0 | $0 | $0 |
Property History
| Date | Event | Price | List to Sale | Price per Sq Ft |
|---|---|---|---|---|
| 09/06/2025 09/06/25 | Price Changed | $979,000 | -2.1% | $159 / Sq Ft |
| 08/07/2025 08/07/25 | Price Changed | $999,900 | -13.0% | $162 / Sq Ft |
| 07/01/2025 07/01/25 | For Sale | $1,149,000 | -- | $187 / Sq Ft |
About the Listing Agent

John Thomas | Top 2% Berkshire Hathaway Realtor | Local Relocation & Investment Expert
John Thomas is a lifelong North Alabama native who grew up in Decatur and later relocated to Huntsville. This experience gives him a unique perspective on the region’s growth and an insider’s understanding of the communities he serves. Ranked among the top 2% of Berkshire Hathaway HomeServices realtors nationwide, John has built his career on one simple principle: his clients always come
John R.'s Other Listings
Source: ValleyMLS.com
MLS Number: 21893108
APN: 10-02-10-1-000-002.044
- 16839 Linton Rd
- 1693 Squire Run
- 16904 Linton Rd
- 1684 Autumn Chase
- 205 Briarwood Cir
- 22536 Ansley Dr
- 22274 Merlot Dr
- 22236 Merlot Dr
- 16728 Colton Ln
- MARLEY Plan at Henderson Estates
- PRINCETON II Plan at Henderson Estates
- 22879 Ansley Dr
- CAIDEN Plan at Henderson Estates
- 22864 Ansley Dr
- MEDALLION II Plan at Henderson Estates
- BARTON II Plan at Henderson Estates
- BROOKS Plan at Henderson Estates
- 16712 Colton Ln
- 22778 Ansley Dr
- 22078 Saratoga Dr
- 22655 Dashwood Ln
- 21416 Old Poseidon Ln
- 21408 Old Poseidon Ln
- 101 Shady Ln
- 21356 Old Poseidon Ln
- 1307 Lindsay Ln S
- 17134 Obsidian Cir
- 16462 Athens-Limestone Blvd
- 22193 Bragg St
- 21946 Williamsburg Dr
- 17835 Oakdale Rd
- 23442 Nick Davis Rd Unit 5
- 23462 Nick Davis Rd Unit 8
- 501 Swan Dr
- 1211 Audubon Ln
- 600 Camelot Dr
- 800 Tanglewood Dr
- 1001 Garrett Dr
- 22052 Stratford Way
- 27537 Dieken Dr

