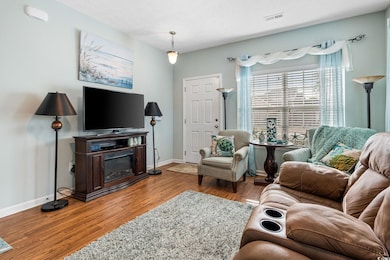313 Foxpath Loop Myrtle Beach, SC 29588
Estimated payment $2,147/month
Highlights
- Lake On Lot
- Traditional Architecture
- Solid Surface Countertops
- Forestbrook Middle School Rated A-
- Main Floor Bedroom
- Screened Porch
About This Home
Welcome to your dream coastal retreat in the highly sought-after Silver Creek community! Ideally located in Myrtle Beach, this charming home is just minutes from the sparkling shoreline and all the vibrant amenities the area has to offer, from world-class dining to endless entertainment and outdoor adventures. Step inside to find a welcoming living space featuring luxurious LVP flooring that flows throughout. The heart of the home is the stunning kitchen, equipped with granite countertops, stainless steel appliances, a breakfast bar, and beautiful cabinetry. Enjoy quiet mornings on the screened porch, where you can enjoy water views and admire the tasteful landscaping. The expansive master suite is a personal oasis with a spacious layout, walk-in closet, spa-like shower, and dedicated linen closet. Additional generously sized rooms ensure comfort for family or guests, while the community pool offers a refreshing retreat on warm days. Embrace coastal elegance and convenience in this exquisite Myrtle Beach home!
Home Details
Home Type
- Single Family
Year Built
- Built in 2016
HOA Fees
- $74 Monthly HOA Fees
Parking
- 1 Car Attached Garage
Home Design
- Traditional Architecture
- Bi-Level Home
- Slab Foundation
- Vinyl Siding
Interior Spaces
- 1,954 Sq Ft Home
- Tray Ceiling
- Ceiling Fan
- Formal Dining Room
- Den
- Screened Porch
- Fire and Smoke Detector
- Washer and Dryer Hookup
Kitchen
- Breakfast Bar
- Range
- Microwave
- Dishwasher
- Stainless Steel Appliances
- Solid Surface Countertops
- Disposal
Flooring
- Carpet
- Vinyl
Bedrooms and Bathrooms
- 3 Bedrooms
- Main Floor Bedroom
- Bathroom on Main Level
Outdoor Features
- Lake On Lot
- Patio
Schools
- Socastee Elementary School
- Forestbrook Middle School
- Socastee High School
Utilities
- Central Heating and Cooling System
- Water Heater
- Phone Available
Additional Features
- 7,405 Sq Ft Lot
- Outside City Limits
Community Details
Overview
- Association fees include electric common, trash pickup, pool service, manager, common maint/repair, legal and accounting
Recreation
- Community Pool
Map
Home Values in the Area
Average Home Value in this Area
Tax History
| Year | Tax Paid | Tax Assessment Tax Assessment Total Assessment is a certain percentage of the fair market value that is determined by local assessors to be the total taxable value of land and additions on the property. | Land | Improvement |
|---|---|---|---|---|
| 2024 | $982 | $21,063 | $5,323 | $15,740 |
| 2023 | $982 | $8,440 | $1,450 | $6,990 |
| 2021 | $888 | $14,490 | $2,172 | $12,318 |
| 2020 | $779 | $14,490 | $2,172 | $12,318 |
| 2019 | $779 | $14,490 | $2,172 | $12,318 |
| 2018 | $702 | $11,009 | $1,889 | $9,120 |
Property History
| Date | Event | Price | List to Sale | Price per Sq Ft | Prior Sale |
|---|---|---|---|---|---|
| 09/05/2025 09/05/25 | Price Changed | $384,500 | 0.0% | $197 / Sq Ft | |
| 08/29/2025 08/29/25 | Price Changed | $384,600 | 0.0% | $197 / Sq Ft | |
| 08/22/2025 08/22/25 | Price Changed | $384,700 | 0.0% | $197 / Sq Ft | |
| 08/15/2025 08/15/25 | Price Changed | $384,800 | 0.0% | $197 / Sq Ft | |
| 02/26/2025 02/26/25 | For Sale | $384,900 | +99.0% | $197 / Sq Ft | |
| 11/17/2016 11/17/16 | Sold | $193,465 | 0.0% | $100 / Sq Ft | View Prior Sale |
| 06/05/2016 06/05/16 | Pending | -- | -- | -- | |
| 06/05/2016 06/05/16 | For Sale | $193,465 | -- | $100 / Sq Ft |
Purchase History
| Date | Type | Sale Price | Title Company |
|---|---|---|---|
| Warranty Deed | $193,465 | -- |
Mortgage History
| Date | Status | Loan Amount | Loan Type |
|---|---|---|---|
| Open | $154,772 | New Conventional | |
| Closed | $154,772 | New Conventional |
Source: Coastal Carolinas Association of REALTORS®
MLS Number: 2504717
APN: 44108040061
- 305 Foxpath Loop
- 302 Rung Rd
- 613 Old Fox Ct
- 209 Foxpath Loop
- 800 Geddings Dr
- 607 Geddings Dr
- 101 Horizon River Dr Unit H8
- 209 Stonebrook Dr
- 432 Brandymill Blvd
- 105 Old Carriage Ct
- 244 Colby Ct
- 1108 Ella Ct
- 1412 Reid Ct
- 124 Manor Cir
- 5724 Dogwood Cir
- 181 Olde Towne Way Unit 2
- TBD W Oak Circle Dr
- 130 Princess St
- 708 Luttie Rd
- 188 Governors Loop
- 4300 Socastee Blvd Unit B
- 107 Bridge Creek Dr
- 1215 Shalom Dr
- 1237 Shalom Dr
- 177 Olde Towne Way
- 4641 Socastee Blvd Unit E1
- 3919 Carnegie Ave
- 229 Holden Dr
- 3815 Maypop Cir
- 305 Brookfield Dr
- 129 Powder Springs Loop
- 3973 Woolcock Dr
- 3983 Forsythia Ct Unit 303
- 3973 Forsythia Ct Unit 303
- 3851 Cape Landing Dr
- 3927 Gladiola Ct Unit 204
- 3947 Gladiola Ct Unit 301
- 850 Hayes Point Cir
- 2222 Crow Ln
- 684 Rambler Ct







