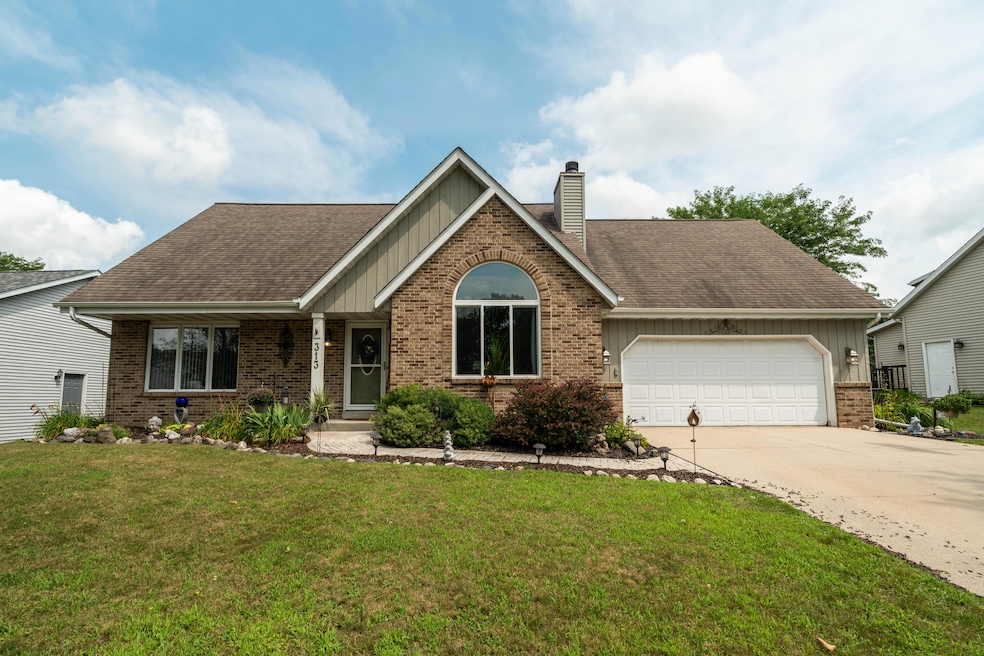
313 Gorman Way West Bend, WI 53095
Estimated payment $2,947/month
Highlights
- Open Floorplan
- Deck
- Main Floor Bedroom
- McLane Elementary School Rated A-
- Vaulted Ceiling
- 2 Car Attached Garage
About This Home
Fall in love with this beautifully maintained home! The main level features an open floor plan with vaulted ceilings, wood floors, and abundant natural light via the huge arched windows and back patio double doors. Enjoy a spacious kitchen with walk-in pantry, dining area, and living room with natural fireplace perfect for gatherings, plus 2 bedrooms and main-floor laundry. Retreat to the private upper-level primary suite with a walk-in closet and updated bath with a bonus loft space attached. Finished lower level is an entertainer's dream with a rec room, bar, and bonus room. Relax or entertain on the double deck overlooking the beautifully landscaped yard with seasoned perennials. Make this stunning oasis yours before she's gone! Too many updates to list- see Improvements in MLS docs!
Listing Agent
Keller Williams Realty-Milwaukee North Shore License #82392-94 Listed on: 08/14/2025

Home Details
Home Type
- Single Family
Est. Annual Taxes
- $4,960
Parking
- 2 Car Attached Garage
- Garage Door Opener
- Driveway
Home Design
- Brick Exterior Construction
- Vinyl Siding
Interior Spaces
- 2,728 Sq Ft Home
- Open Floorplan
- Wet Bar
- Vaulted Ceiling
Kitchen
- Oven
- Range
- Microwave
- Dishwasher
- Disposal
Bedrooms and Bathrooms
- 3 Bedrooms
- Main Floor Bedroom
- Split Bedroom Floorplan
- Walk-In Closet
- 2 Full Bathrooms
Laundry
- Dryer
- Washer
Finished Basement
- Basement Fills Entire Space Under The House
- Basement Windows
Schools
- West Bend Elementary School
- Badger Middle School
- East High School
Utilities
- Forced Air Heating and Cooling System
- Heating System Uses Natural Gas
- High Speed Internet
Additional Features
- Level Entry For Accessibility
- Deck
- 10,454 Sq Ft Lot
Listing and Financial Details
- Exclusions: Seller's Personal Property, 1 flowering bush from backyard
- Assessor Parcel Number 291 11191610120
Map
Home Values in the Area
Average Home Value in this Area
Tax History
| Year | Tax Paid | Tax Assessment Tax Assessment Total Assessment is a certain percentage of the fair market value that is determined by local assessors to be the total taxable value of land and additions on the property. | Land | Improvement |
|---|---|---|---|---|
| 2024 | $4,961 | $381,200 | $59,400 | $321,800 |
| 2023 | $4,418 | $263,000 | $55,500 | $207,500 |
| 2022 | $4,627 | $263,000 | $55,500 | $207,500 |
| 2021 | $4,750 | $263,000 | $55,500 | $207,500 |
| 2020 | $4,666 | $263,000 | $55,500 | $207,500 |
| 2019 | $4,516 | $263,000 | $55,500 | $207,500 |
| 2018 | $4,382 | $263,000 | $55,500 | $207,500 |
| 2017 | $4,444 | $239,000 | $55,500 | $183,500 |
| 2016 | $4,473 | $239,000 | $55,500 | $183,500 |
| 2015 | $4,549 | $239,000 | $55,500 | $183,500 |
| 2014 | $4,549 | $239,000 | $55,500 | $183,500 |
| 2013 | $4,917 | $239,000 | $55,500 | $183,500 |
Property History
| Date | Event | Price | Change | Sq Ft Price |
|---|---|---|---|---|
| 08/14/2025 08/14/25 | For Sale | $465,000 | -- | $170 / Sq Ft |
Mortgage History
| Date | Status | Loan Amount | Loan Type |
|---|---|---|---|
| Closed | $238,705 | FHA | |
| Closed | $262,196 | FHA | |
| Closed | $265,821 | FHA | |
| Closed | $235,500 | New Conventional |
Similar Homes in West Bend, WI
Source: Metro MLS
MLS Number: 1930430
APN: 1119-161-0120
- 207 Deer Ridge Dr
- 125 N University Dr Unit 314
- 151 N University Dr Unit 114
- 125 N University Dr Unit 217
- 125 N University Dr Unit 326
- 3313 Stanford Ln
- 818 Villa Park Dr
- 4000 W Washington St
- 810 Rockingham Ct Unit D
- 3218 Windsor Place
- 3217 Squire Ln
- 1925 Hilltop Dr
- 1908 Miller St Unit A
- 625 Tamarack Dr W Unit A3-6
- 618 Westridge Dr
- 645 Westridge Dr Unit 7
- 629 Westridge Dr Unit 4
- 532 S 18th Ave
- 4262 N Woodcrest Ridge Dr
- 4281 S Woodcrest Ridge Dr
- 815 Rockingham Ct
- 1066 Poplar St Unit 1066 Poplar Street Lower
- 433 N Main St
- 611 Veterans Ave
- 555 Veterans Ave
- 618 S Main St Unit 618 Upper WB
- 250 S Forest Ave
- 151 Wisconsin St
- 420 Vine St
- 239 Water St
- 851 Eastern Ave Unit 8 - Upper
- 2021 Barton Ave
- 2101-2115 S Main St
- 1934 Sylvan Way
- 2105-2113 Barton Ave
- 2035 Sylvan Way Unit 3
- 2439 Parkfield Dr
- 1416 Lee Ave
- 4786 Merten Dr
- 4815 State Highway 144






